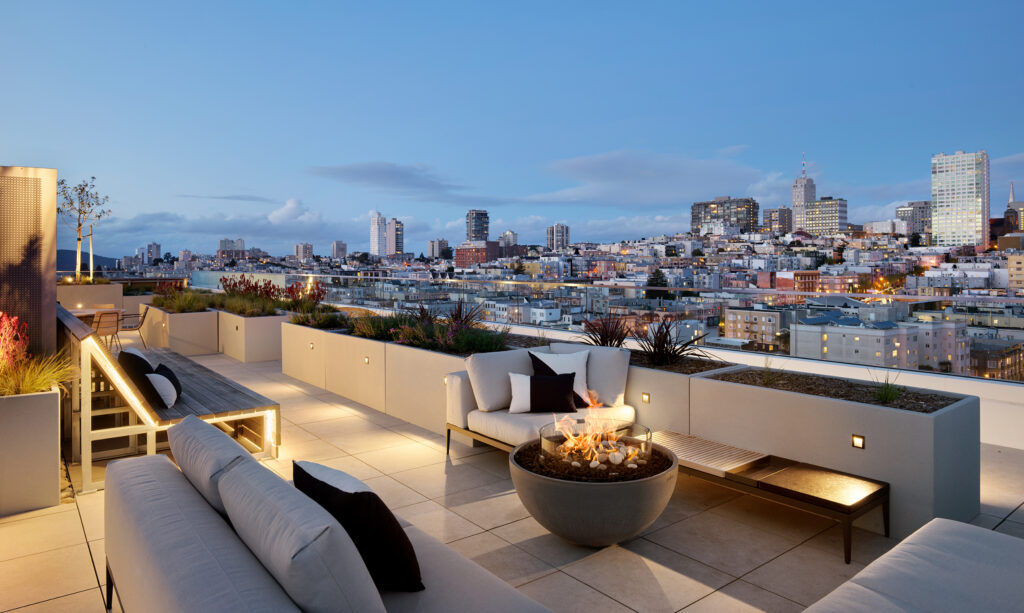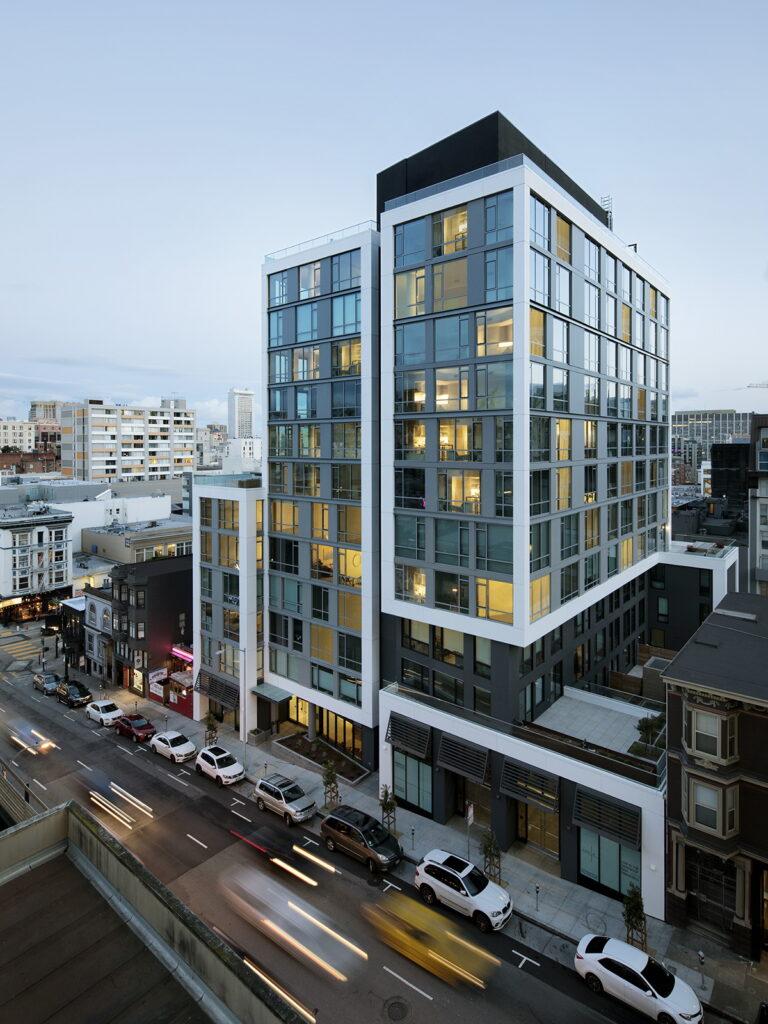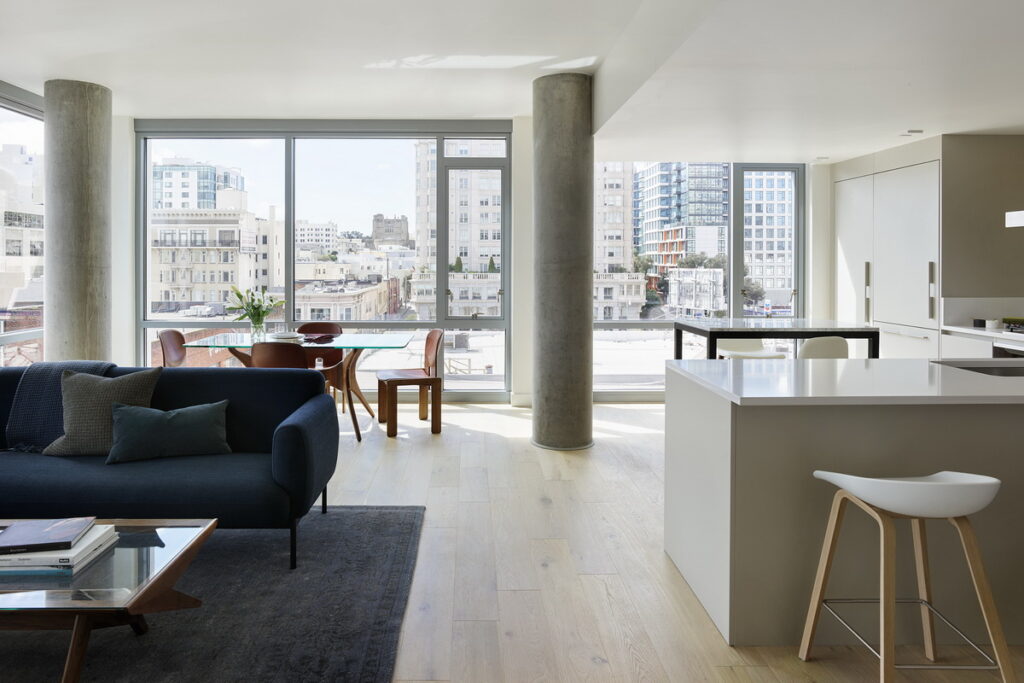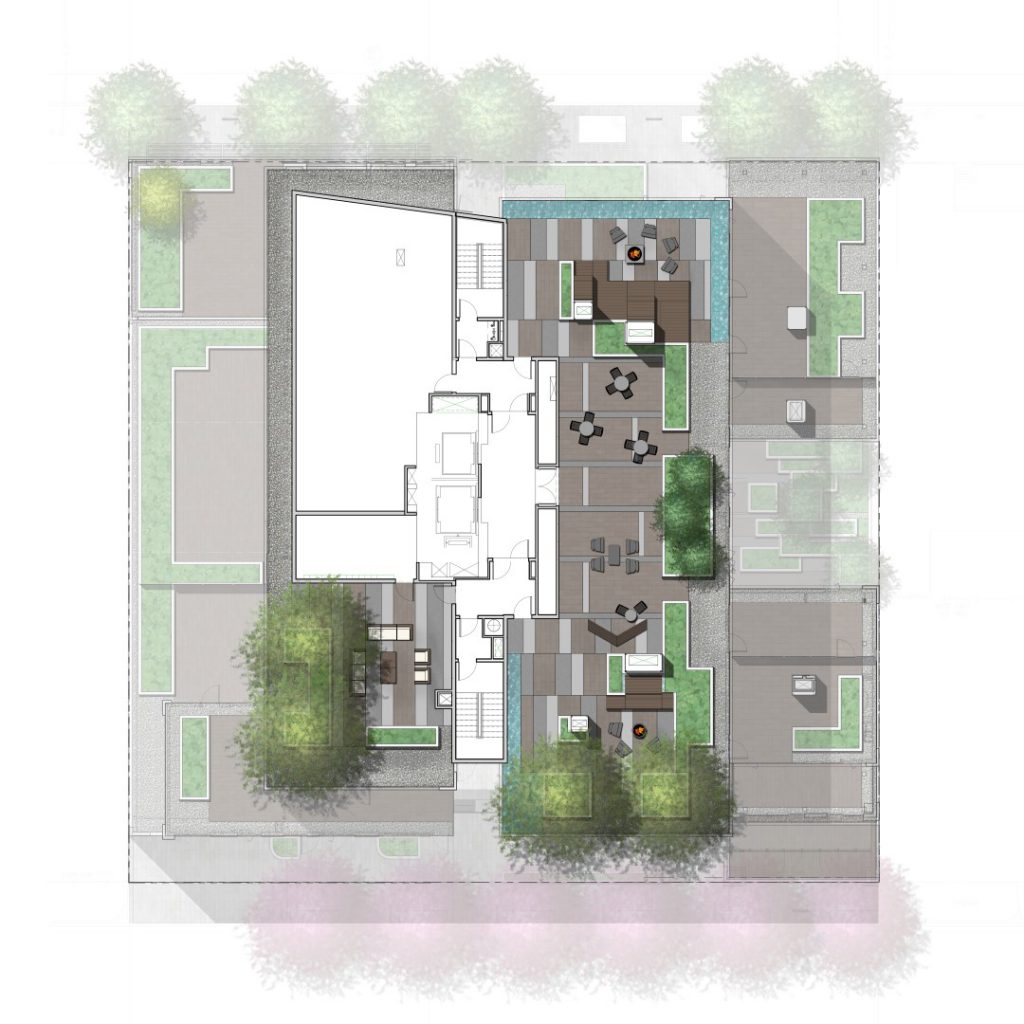1545 Pine Street—The Austin
Location: San Francisco
PGAdesign crafted the landscape at The Austin to center around connecting the building—both its architecture and the residents within—to the surrounding neighborhood and the greater city of San Francisco. The building façade forms frames of differing scales, creating generous outdoor terraces. The lobby courtyard, with raised planters of varying heights and a grove of small trees, offers a lush backdrop to the adjacent resident lounge, while providing privacy to the adjoining upper units. Additional planters on some of the private terraces establish a gentle buffer between neighboring buildings.
On the roof terrace, fire pits and custom built-in benches at the north and south provide seating for taking in the view. Small flowering trees and perennial plantings in raised planters soften the deck and give a sense of enclosure to the connected gathering areas.

Location: San Francisco
Project Type:
Housing
PGAdesign crafted the landscape at The Austin to center around connecting the building—both its architecture and the residents within—to the surrounding neighborhood and the greater city of San Francisco. The building façade forms frames of differing scales, creating generous outdoor terraces. The lobby courtyard, with raised planters of varying heights and a grove of small trees, offers a lush backdrop to the adjacent resident lounge, while providing privacy to the adjoining upper units. Additional planters on some of the private terraces establish a gentle buffer between neighboring buildings.
On the roof terrace, fire pits and custom built-in benches at the north and south provide seating for taking in the view. Small flowering trees and perennial plantings in raised planters soften the deck and give a sense of enclosure to the connected gathering areas.




