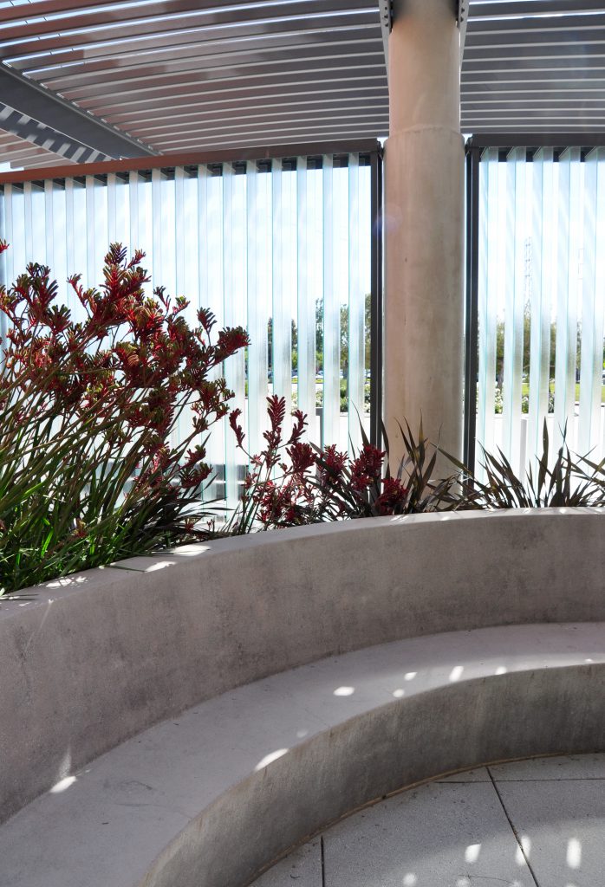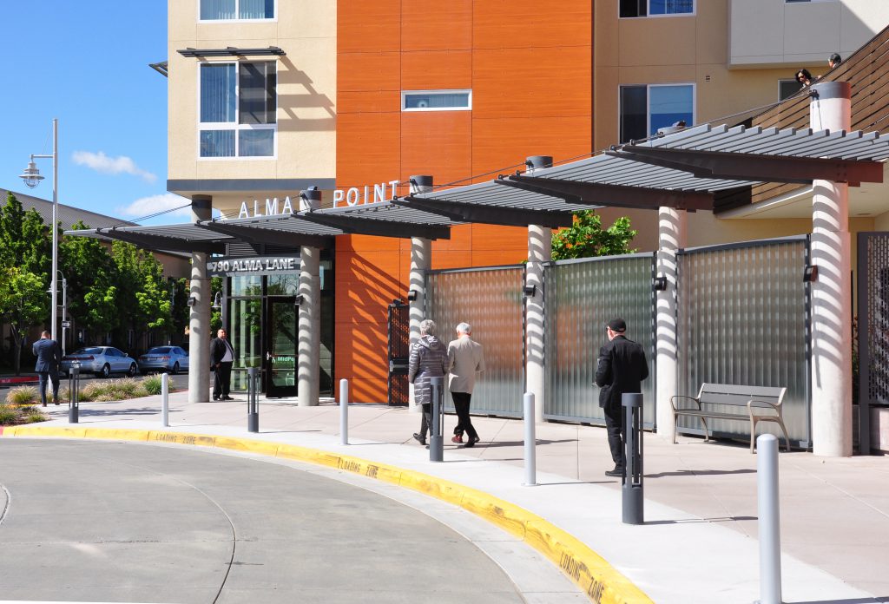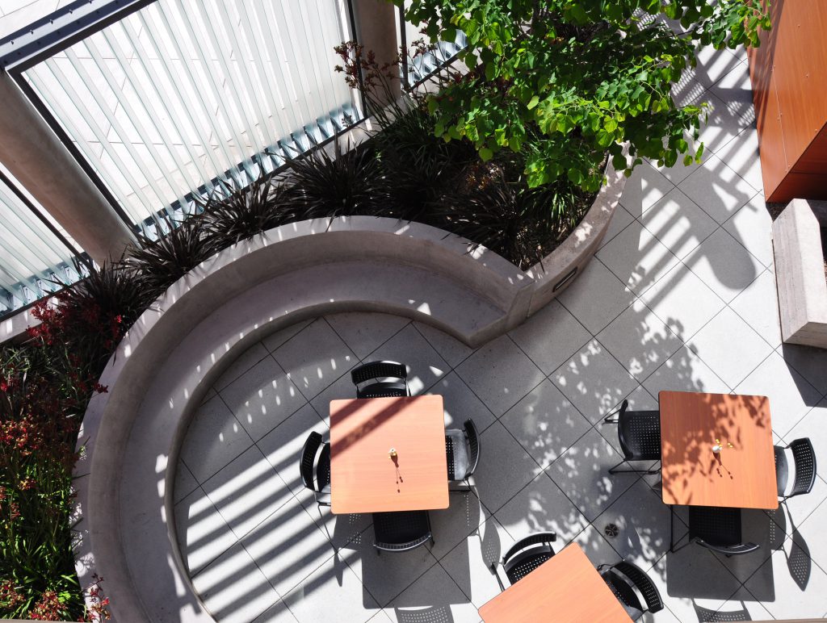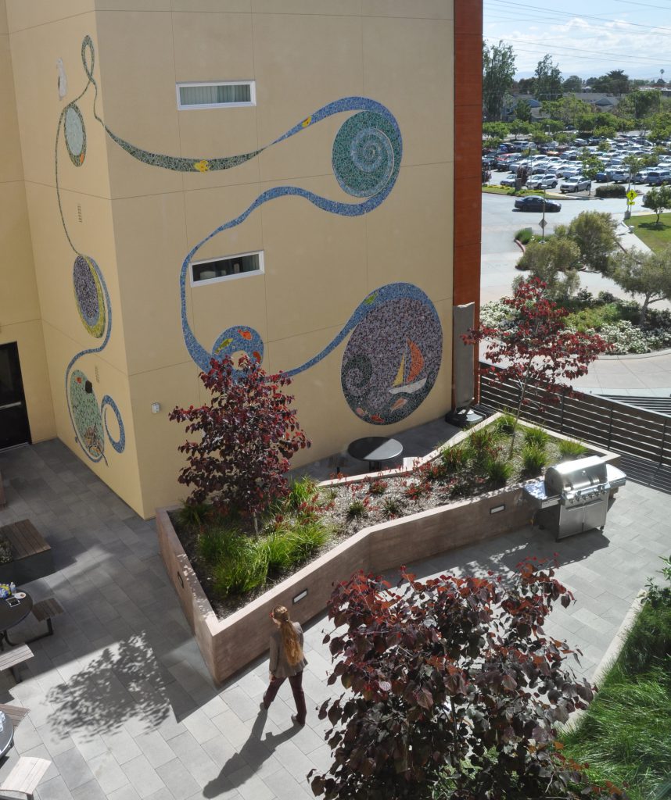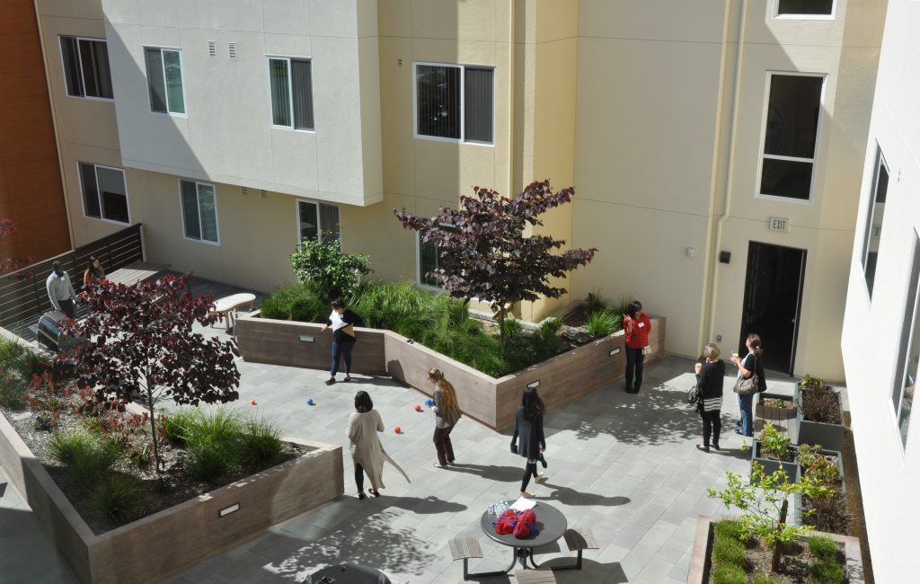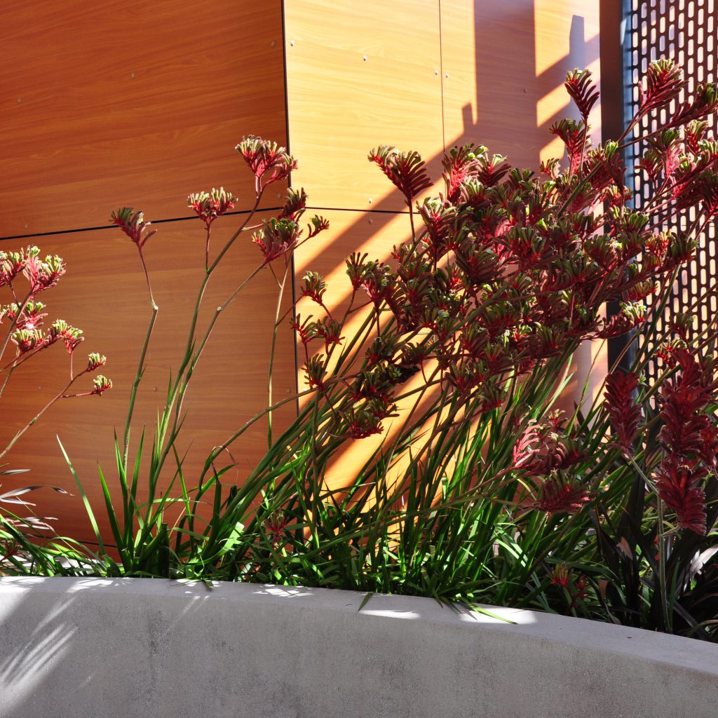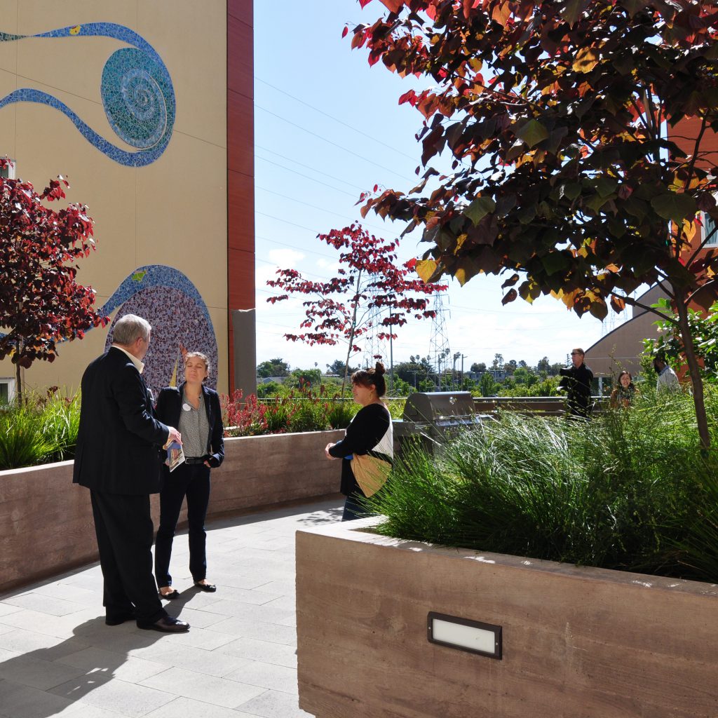Alma Point
Location: Foster City
Partners: BAR Architects
This 66-unit affordable housing building is part of a mixed-use development and town center known as Foster Square. The development includes additional market-rate housing, new retail, assisted living, and a public plaza, all intended to create a new active hub in the center of Foster City. The project prioritizes creating a walkable environment, and is close to City Hall, the library, a community center, a recreation center, PJCC, and Leo J. Ryan Park. PGAdesign’s work included an on-structure courtyard that features a dining area, stormwater treatment planters, and an at-grade entry area featuring custom benches.
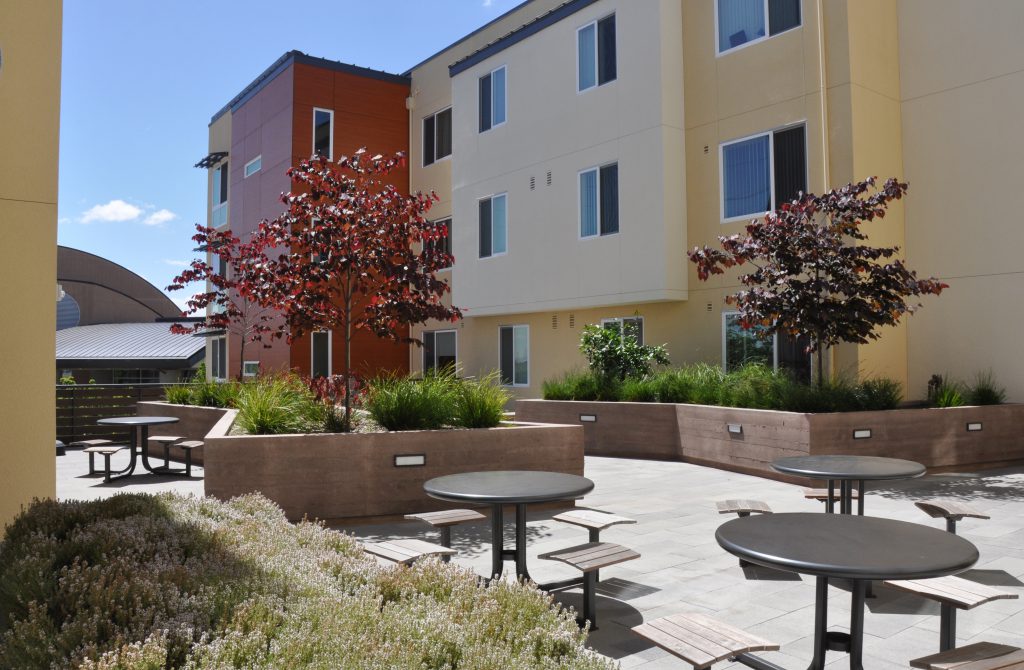
Location: Foster City
Project Type:
Housing
This 66-unit affordable housing building is part of a mixed-use development and town center known as Foster Square. The development includes additional market-rate housing, new retail, assisted living, and a public plaza, all intended to create a new active hub in the center of Foster City. The project prioritizes creating a walkable environment, and is close to City Hall, the library, a community center, a recreation center, PJCC, and Leo J. Ryan Park. PGAdesign’s work included an on-structure courtyard that features a dining area, stormwater treatment planters, and an at-grade entry area featuring custom benches.

