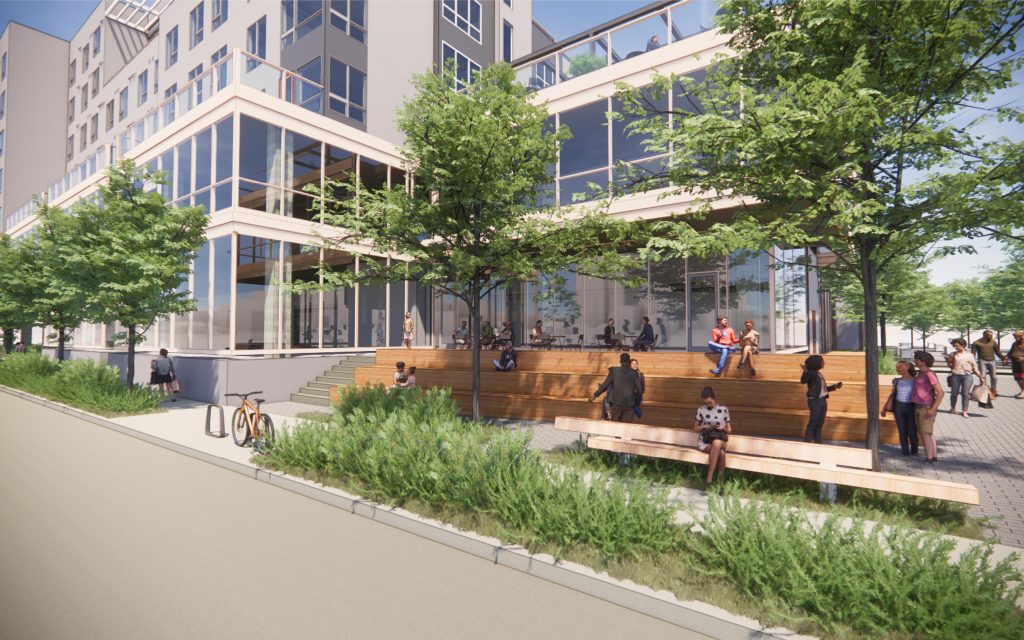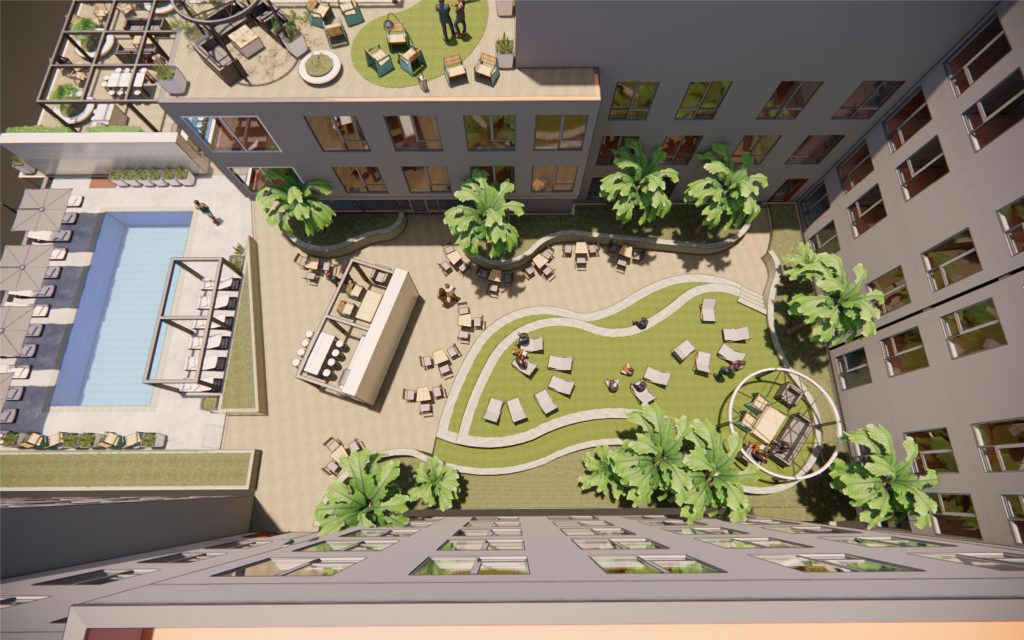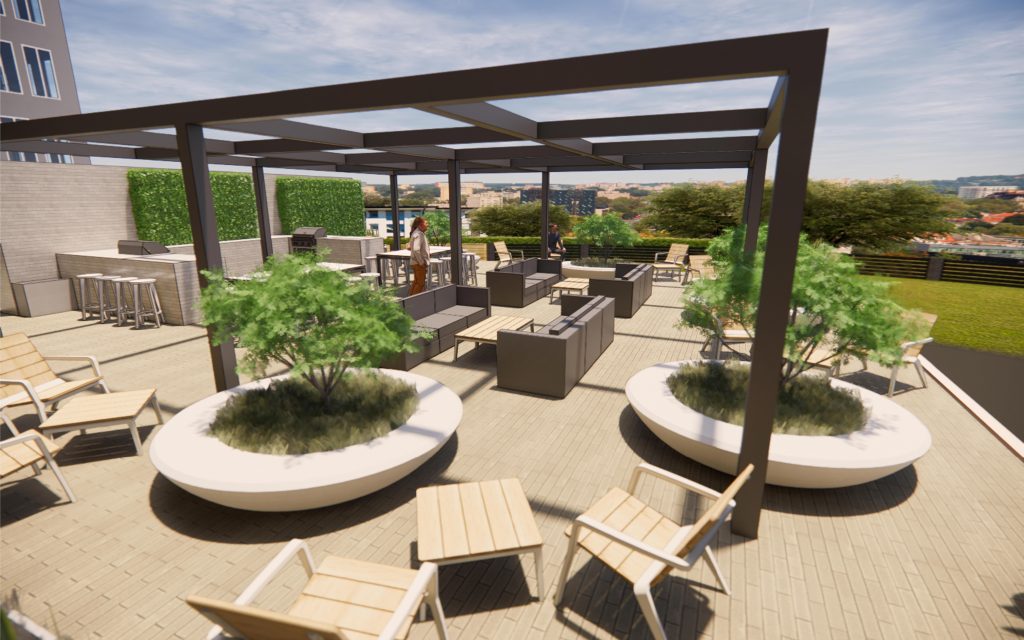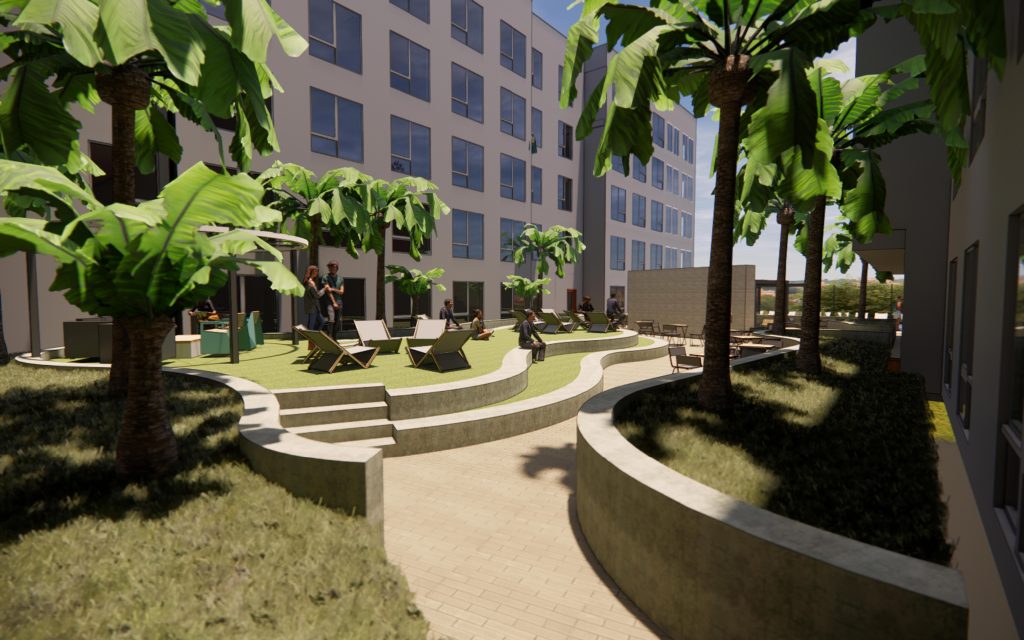Menlo Flats
Location: Menlo Park
Size: 14,000 sf of amenity space on podium and roof levels
Partners: Greystar, Heller Manus & BDE Architects
In Menlo Park, PGAdesign’s work on a housing project, spearheaded by the developer Greystar, brings diversified development to a former office site. PGAdesign’s landscape design spanned from on-structure areas for residents to street-level expanses, where commercial space transitions to open space accessible to the public.
With 21 of the 158 apartment units below market rate and designed to include co-living areas, the units offer an alternative, affordable option to the prevalent single-family homes in the area. These co-living spaces allow residents to share common spaces, such as living and kitchen areas, for a more economical and communal living arrangement. PGAdesign introduced a large artificial turf for recreation, and amphitheater seating for outdoor movie viewing. An enclosed pool area, an outdoor pergola and seating, and outdoor kitchens offer ample spaces for groups to gather.
At the street level, a paseo functions as the site’s main pedestrian artery, and is outfitted with seating, native and climate-adapted planting, large-canopy trees, and a dog play area. All stormwater runoff from the site is treated when infiltrating into silva cells planted with trees. To mitigate flood risk from future sea level rise, the building is designed 4 feet above the street, which PGAdesign harnessed as an opportunity to build a tiered seating area for users of the adjacent commercial space.
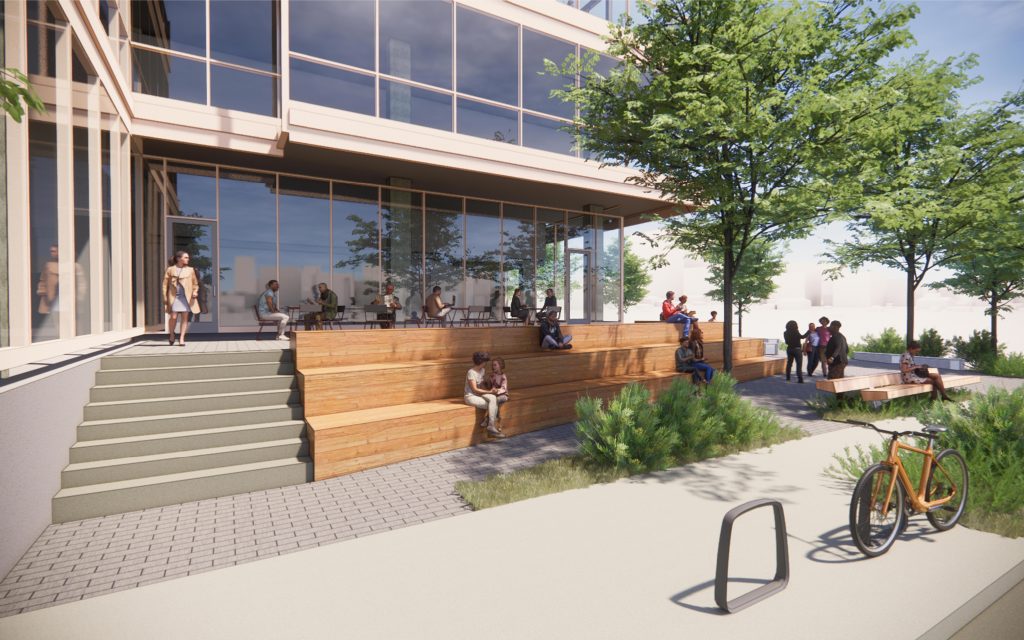
Location: Menlo Park
Project Type:
Climate
Housing
Size: 14,000 sf of amenity space on podium and roof levels
In Menlo Park, PGAdesign’s work on a housing project, spearheaded by the developer Greystar, brings diversified development to a former office site. PGAdesign’s landscape design spanned from on-structure areas for residents to street-level expanses, where commercial space transitions to open space accessible to the public.
With 21 of the 158 apartment units below market rate and designed to include co-living areas, the units offer an alternative, affordable option to the prevalent single-family homes in the area. These co-living spaces allow residents to share common spaces, such as living and kitchen areas, for a more economical and communal living arrangement. PGAdesign introduced a large artificial turf for recreation, and amphitheater seating for outdoor movie viewing. An enclosed pool area, an outdoor pergola and seating, and outdoor kitchens offer ample spaces for groups to gather.
At the street level, a paseo functions as the site’s main pedestrian artery, and is outfitted with seating, native and climate-adapted planting, large-canopy trees, and a dog play area. All stormwater runoff from the site is treated when infiltrating into silva cells planted with trees. To mitigate flood risk from future sea level rise, the building is designed 4 feet above the street, which PGAdesign harnessed as an opportunity to build a tiered seating area for users of the adjacent commercial space.


