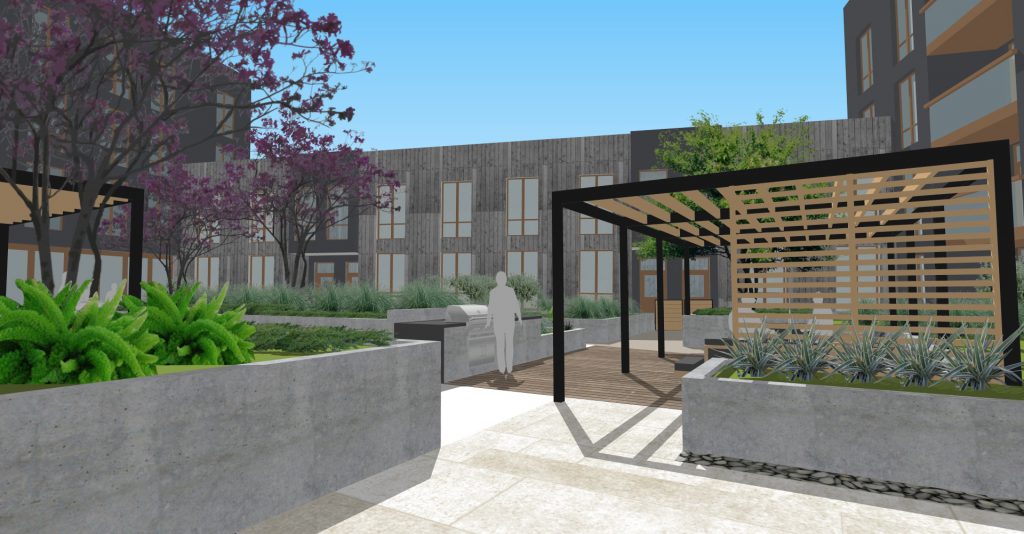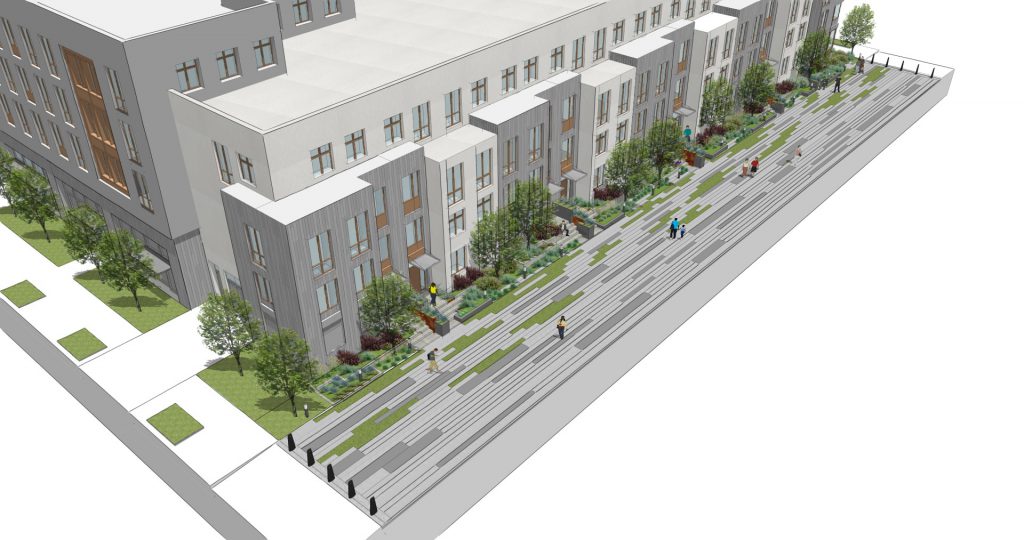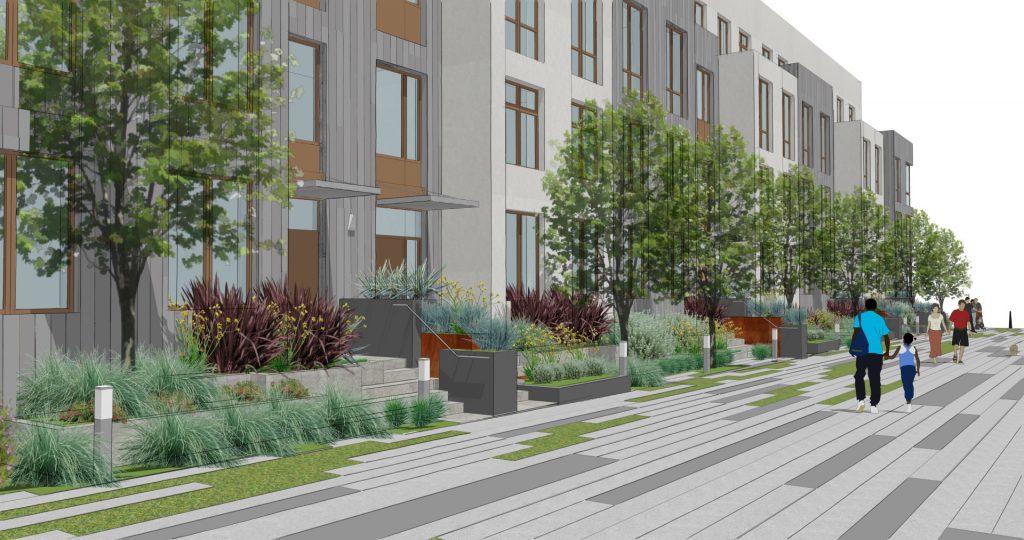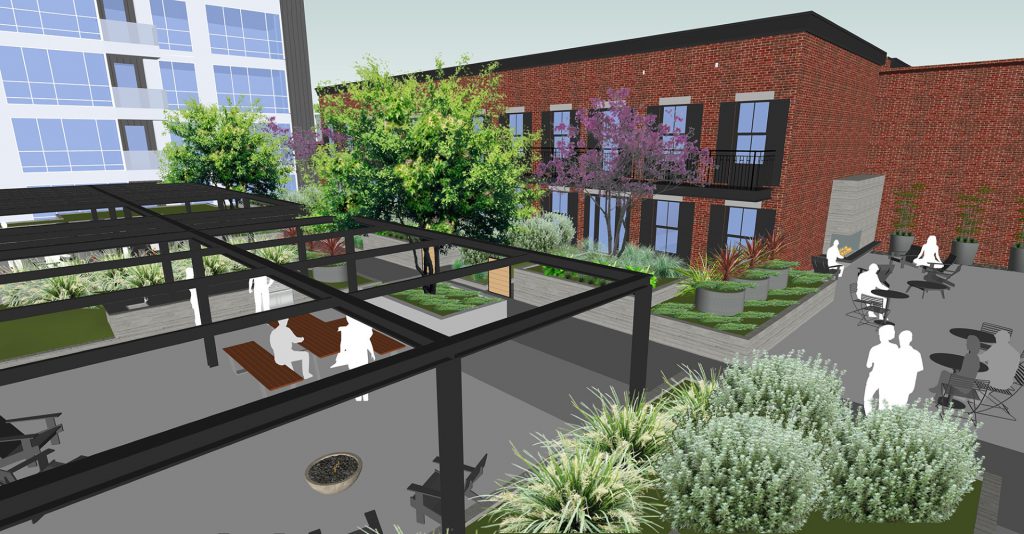Candlestick Block 2A & 9A
Location: San Francisco
Pedestrians are prioritized within this section of the condo and townhome development Candlestick Point. A mid-block break, envisioned as a pedestrian mews, separates Blocks 9A and 9B and allows unrestricted public access through the middle of the block. Closed at each end to vehicular traffic with removable bollards, the 26-foot-wide paved walking surface accommodates access for emergency vehicles and fire trucks. Within the limitations of the EVA lane, areas of grass pavers extend greenery into the mews and connect to the landscaped buffer adjacent to the building.
The townhomes’ raised private stoops face the mews. The common-use podium courtyard and private balconies provide open space, and larger areas of planting add a generous buffer between the building and pedestrian path. Series of lush tiered and staggered planters soften the stoops and building façade and add to the visual appeal. The planters cascade down the stoops, making the entrances easily identifiable from the pedestrian path. Trees planted at-grade and within the planters match the modules of the townhouses. Lit bollards, steps lights, and building-mounted lights illuminate each entry and the length of the mews.
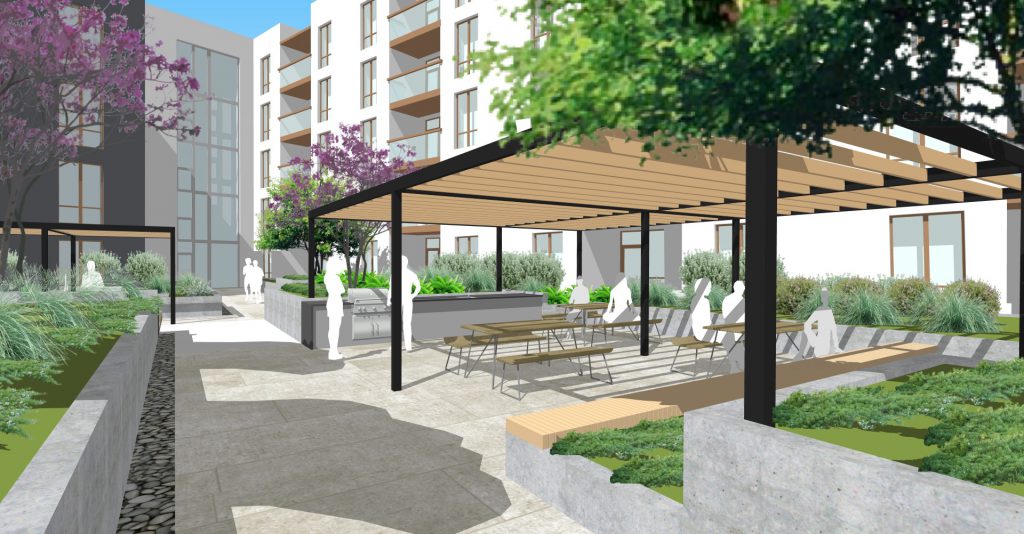
Location: San Francisco
Project Type:
Housing
Pedestrians are prioritized within this section of the condo and townhome development Candlestick Point. A mid-block break, envisioned as a pedestrian mews, separates Blocks 9A and 9B and allows unrestricted public access through the middle of the block. Closed at each end to vehicular traffic with removable bollards, the 26-foot-wide paved walking surface accommodates access for emergency vehicles and fire trucks. Within the limitations of the EVA lane, areas of grass pavers extend greenery into the mews and connect to the landscaped buffer adjacent to the building.
The townhomes’ raised private stoops face the mews. The common-use podium courtyard and private balconies provide open space, and larger areas of planting add a generous buffer between the building and pedestrian path. Series of lush tiered and staggered planters soften the stoops and building façade and add to the visual appeal. The planters cascade down the stoops, making the entrances easily identifiable from the pedestrian path. Trees planted at-grade and within the planters match the modules of the townhouses. Lit bollards, steps lights, and building-mounted lights illuminate each entry and the length of the mews.


