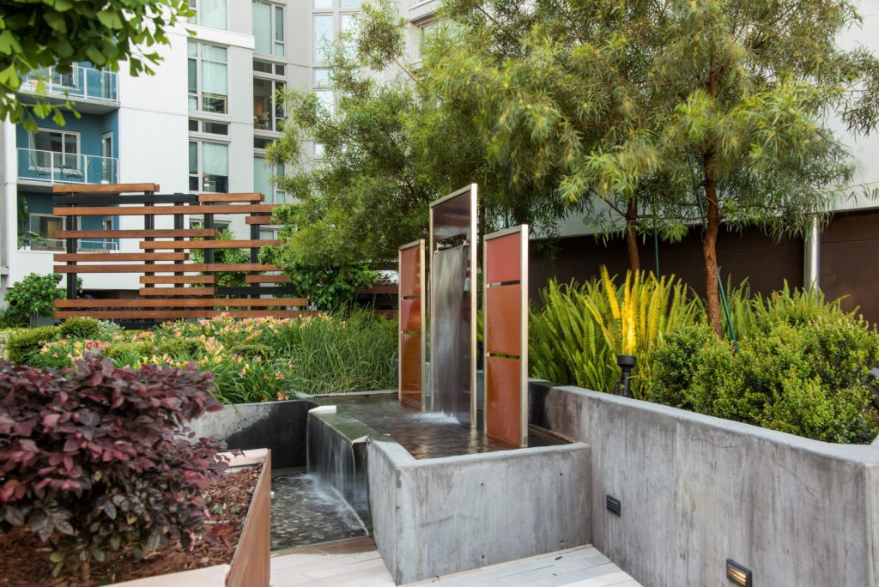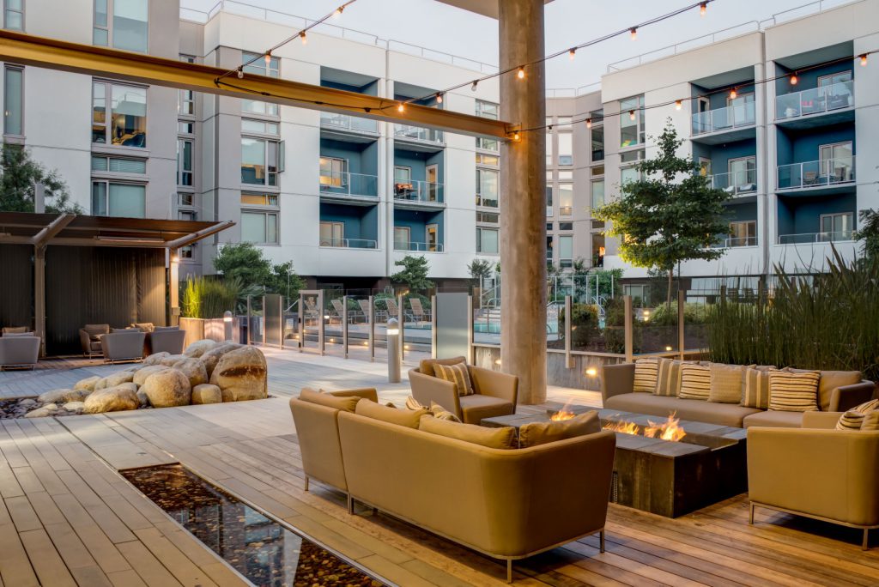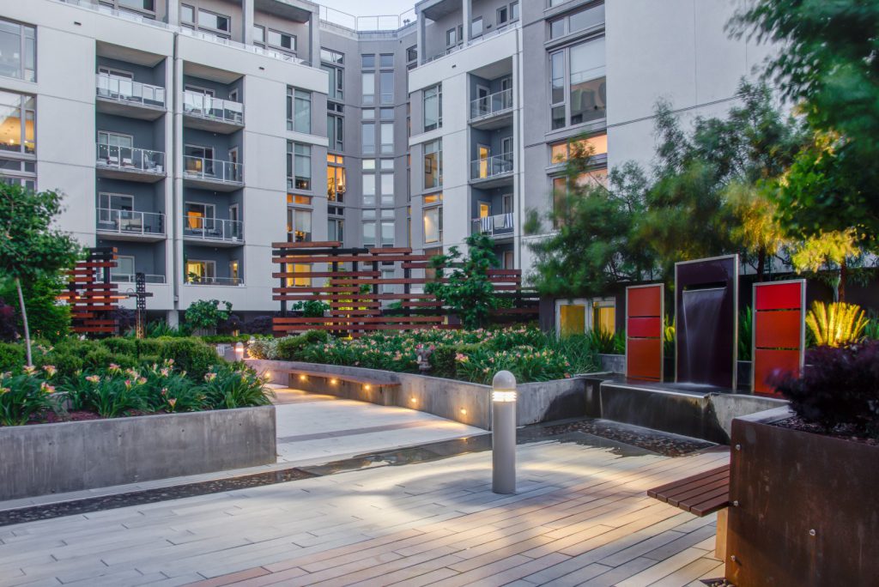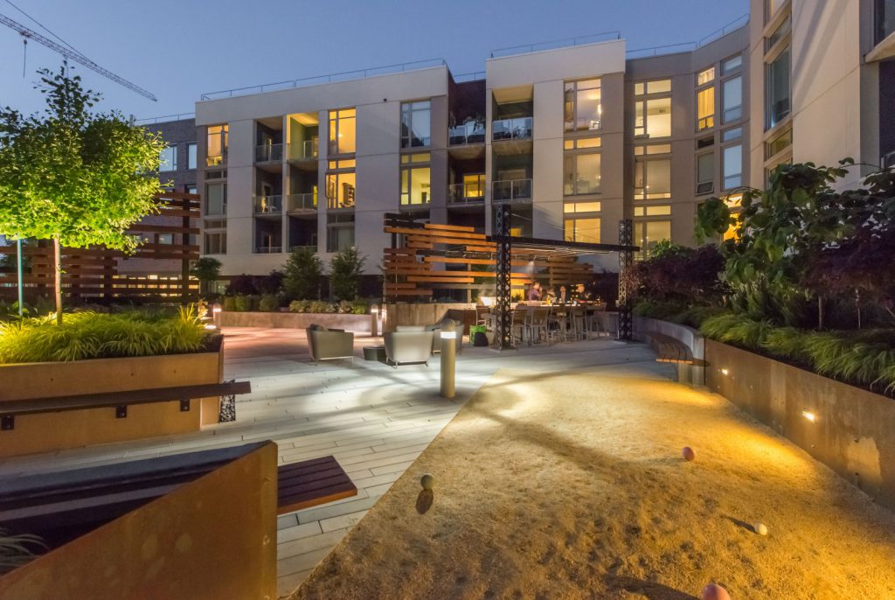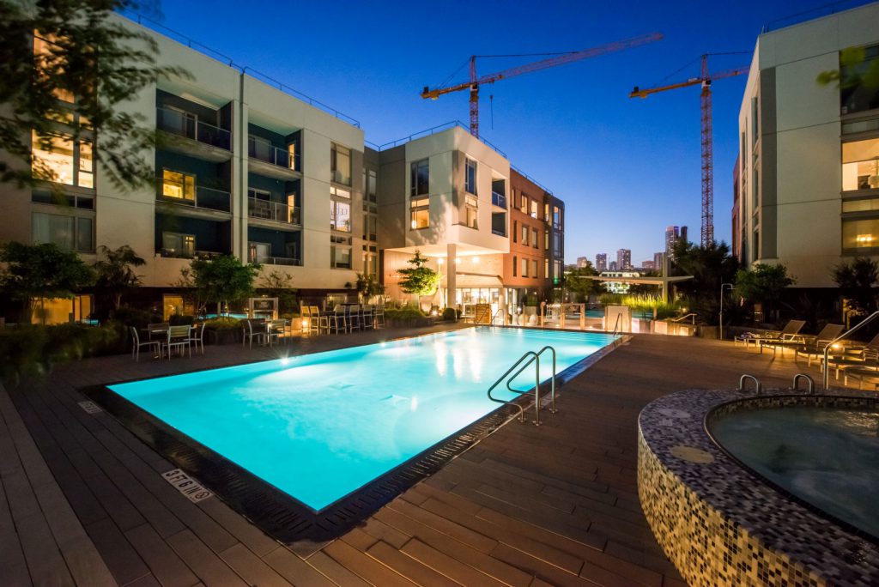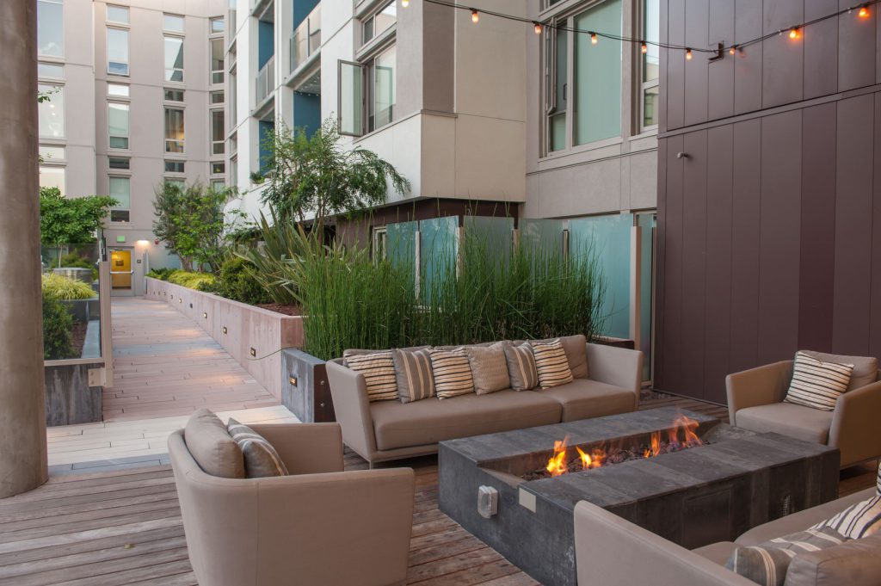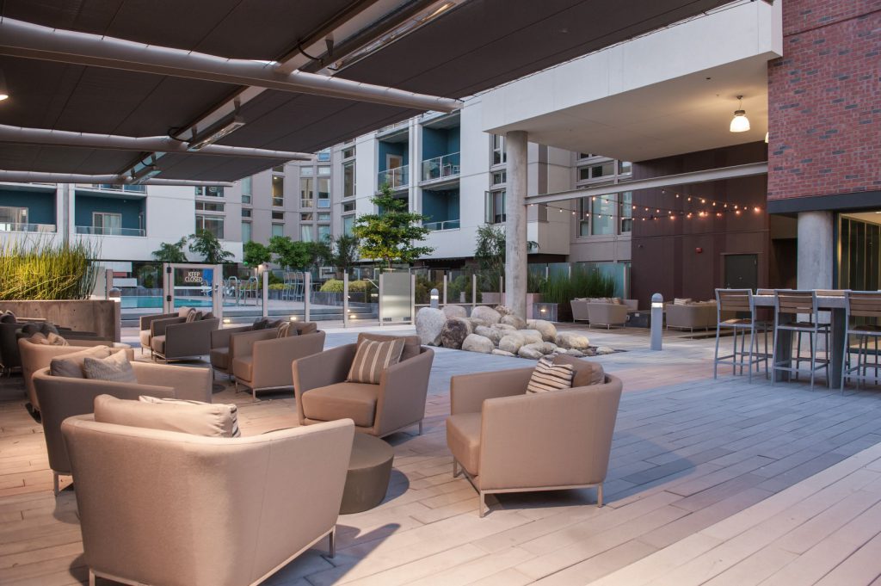Channel at Mission Bay Block 2
Location: San Francisco
For this LEED Gold, contemporary mixed-use complex with 315 apartments in close proximity to AT&T Ballpark, UCSF, and the waterfront, PGAdesign created two amenity-rich podium-level courtyards. In addition to the project’s Fourth Street retail frontage, the design provides two street frontages and one mews frontage, where stoops greet the neighborhood at the public street. At the north edge of the block, two private street-level patios with contemporary detailing visually cue to the courtyards above.
The west courtyard at the upper level offers spaces for both peaceful activity and socializing, such as an outdoor fireplace, a quiet yoga area, and a bocce court. The east courtyard focuses on activity spaces, with a fitness center, a pool and spa, and a trellised outdoor dining area with a lounge and a kitchen. A runnel fountain links the courtyards via a breezeway that offers a spectacular view of the city’s skyline.
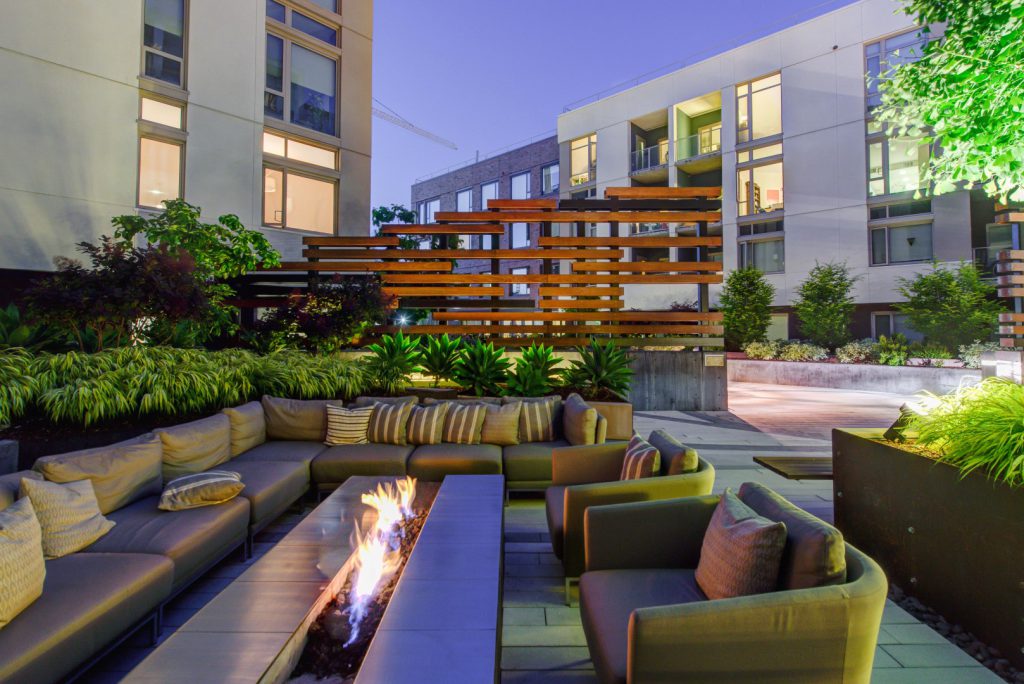
Location: San Francisco
Project Type:
Housing
For this LEED Gold, contemporary mixed-use complex with 315 apartments in close proximity to AT&T Ballpark, UCSF, and the waterfront, PGAdesign created two amenity-rich podium-level courtyards. In addition to the project’s Fourth Street retail frontage, the design provides two street frontages and one mews frontage, where stoops greet the neighborhood at the public street. At the north edge of the block, two private street-level patios with contemporary detailing visually cue to the courtyards above.
The west courtyard at the upper level offers spaces for both peaceful activity and socializing, such as an outdoor fireplace, a quiet yoga area, and a bocce court. The east courtyard focuses on activity spaces, with a fitness center, a pool and spa, and a trellised outdoor dining area with a lounge and a kitchen. A runnel fountain links the courtyards via a breezeway that offers a spectacular view of the city’s skyline.


