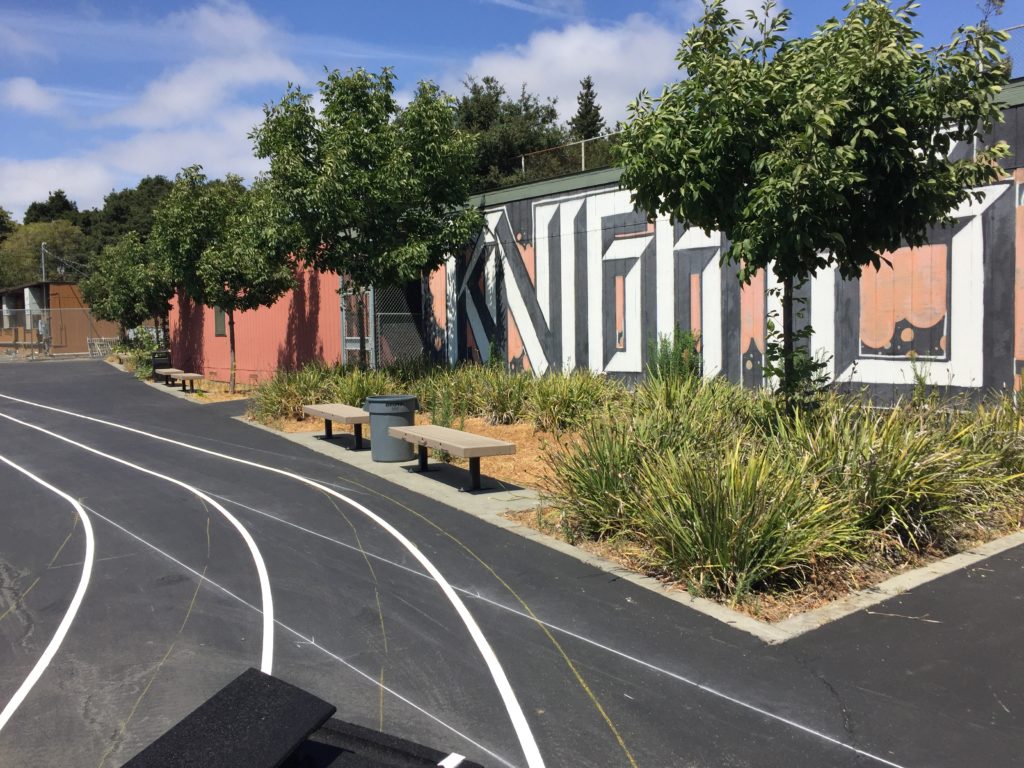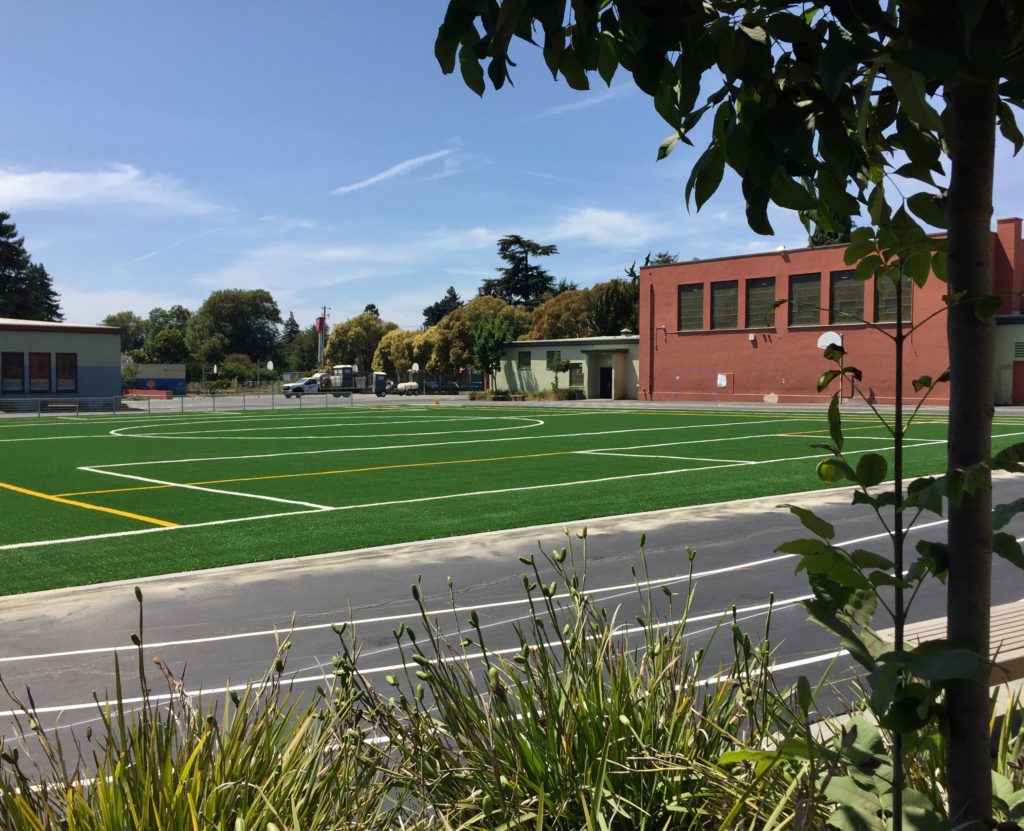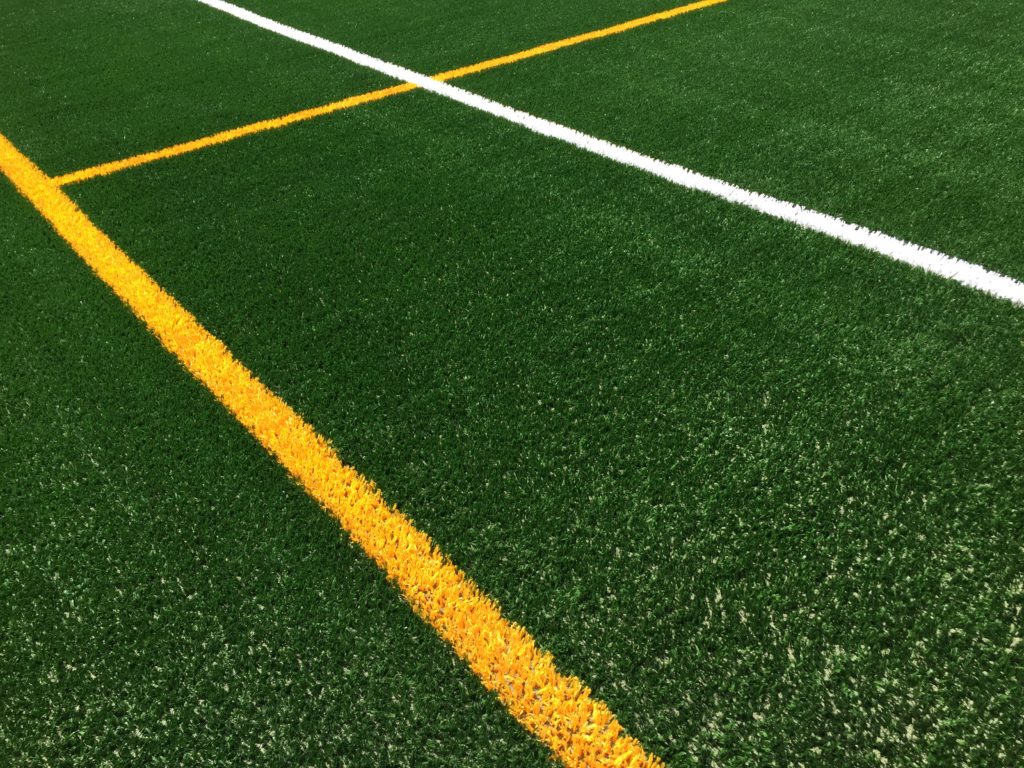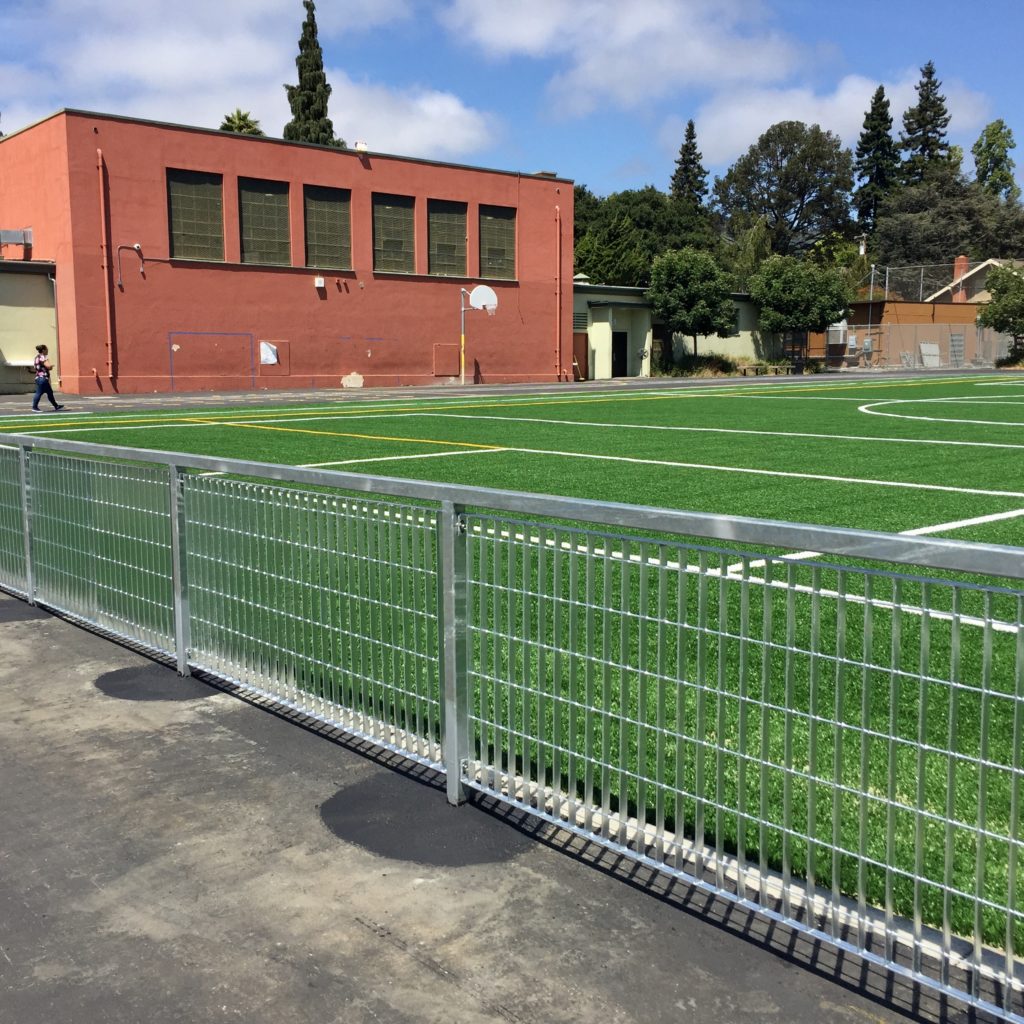Claremont Middle School
Location: Oakland
Size: 2 acres
Partners: S Meek Architecture & OUSD
The Oakland Unified School District engaged PGAdesign in a transformative project at Claremont Middle School aimed at removing an obsolete structure and introducing an artificial turf field, a courtyard, and a new multi-purpose building. The project’s scope encompassed the phased development of design schematics through to construction documentation, specifically focusing on the strategic placement, grading, and effective stormwater management of the site.
Central to the design’s success were the multi-purpose field, ball courts, seating arrangements, and the areas adjacent to the new multi-purpose indoor facility. These elements enhance the aesthetic appeal and functionality of the school’s outdoor environment and also significantly contribute to the educational and recreational well-being of the student body and faculty. Through this comprehensive approach, PGAdesign transformed Claremont Middle School’s outdoor spaces into a dynamic and interconnected landscape, promoting an enriched campus life and a deeper sense of community.
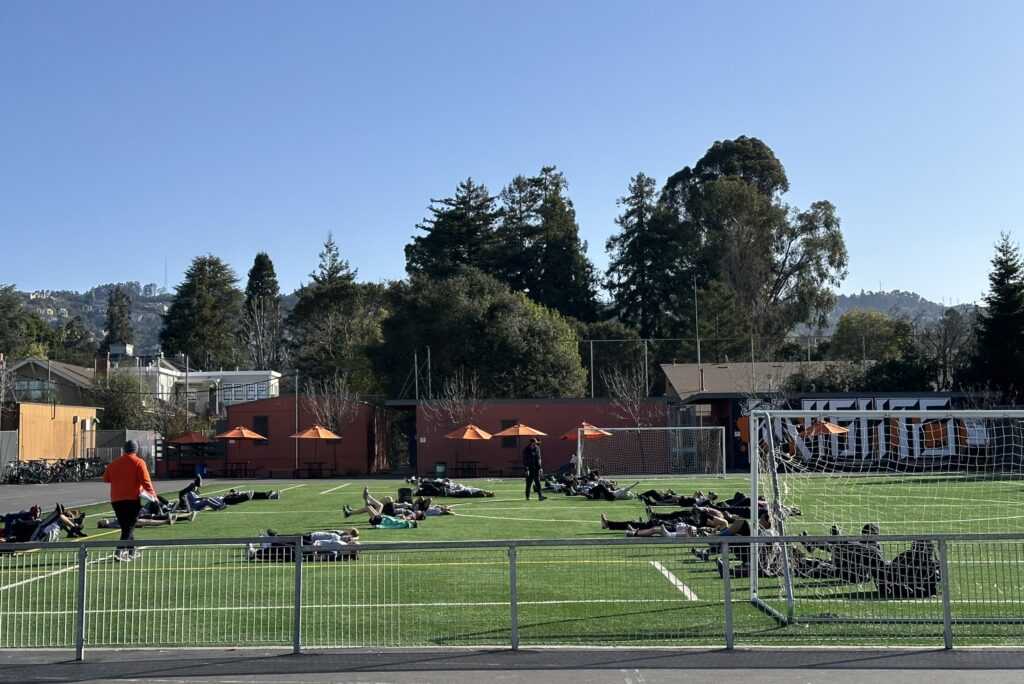
Location: Oakland
Project Type:
Education
Size: 2 acres
The Oakland Unified School District engaged PGAdesign in a transformative project at Claremont Middle School aimed at removing an obsolete structure and introducing an artificial turf field, a courtyard, and a new multi-purpose building. The project’s scope encompassed the phased development of design schematics through to construction documentation, specifically focusing on the strategic placement, grading, and effective stormwater management of the site.
Central to the design’s success were the multi-purpose field, ball courts, seating arrangements, and the areas adjacent to the new multi-purpose indoor facility. These elements enhance the aesthetic appeal and functionality of the school’s outdoor environment and also significantly contribute to the educational and recreational well-being of the student body and faculty. Through this comprehensive approach, PGAdesign transformed Claremont Middle School’s outdoor spaces into a dynamic and interconnected landscape, promoting an enriched campus life and a deeper sense of community.

