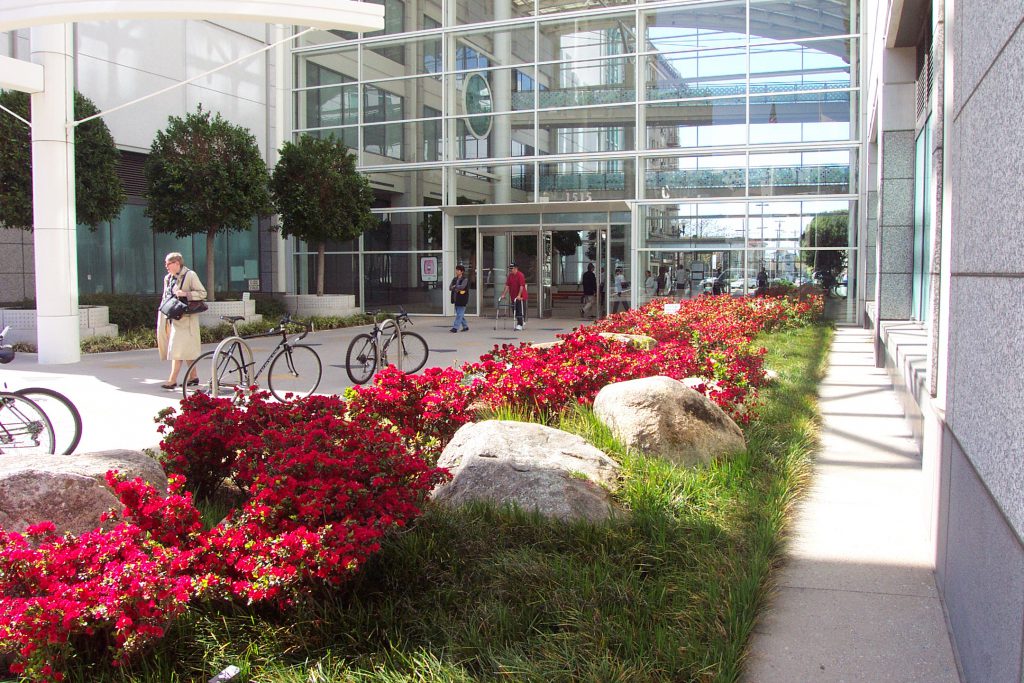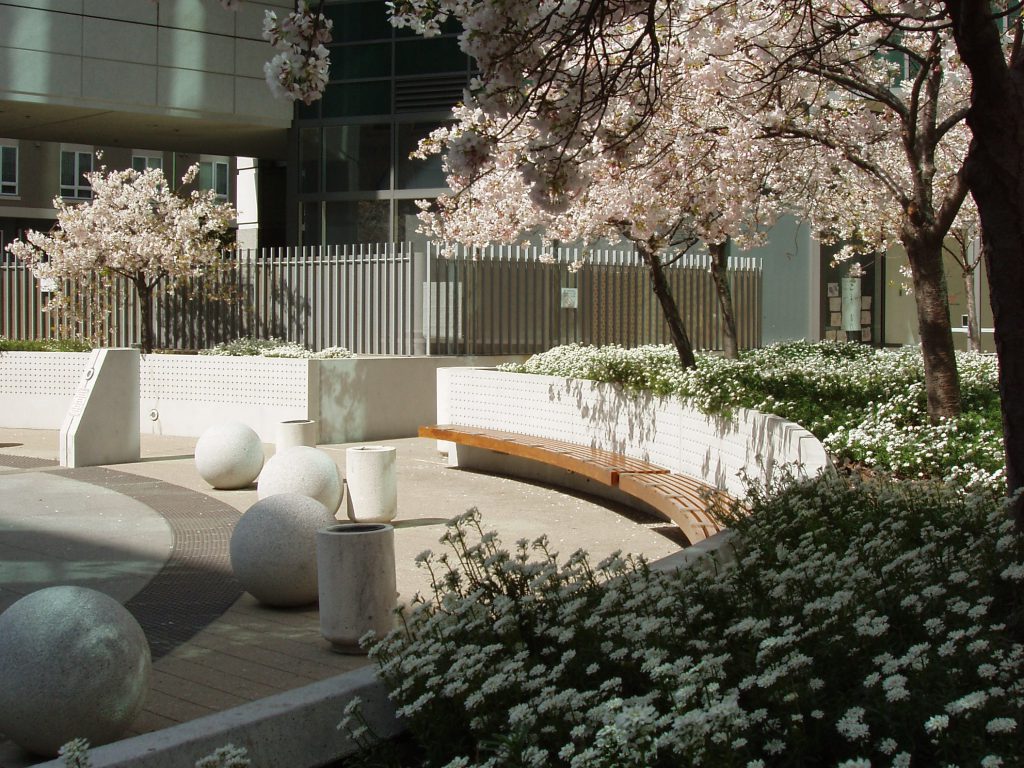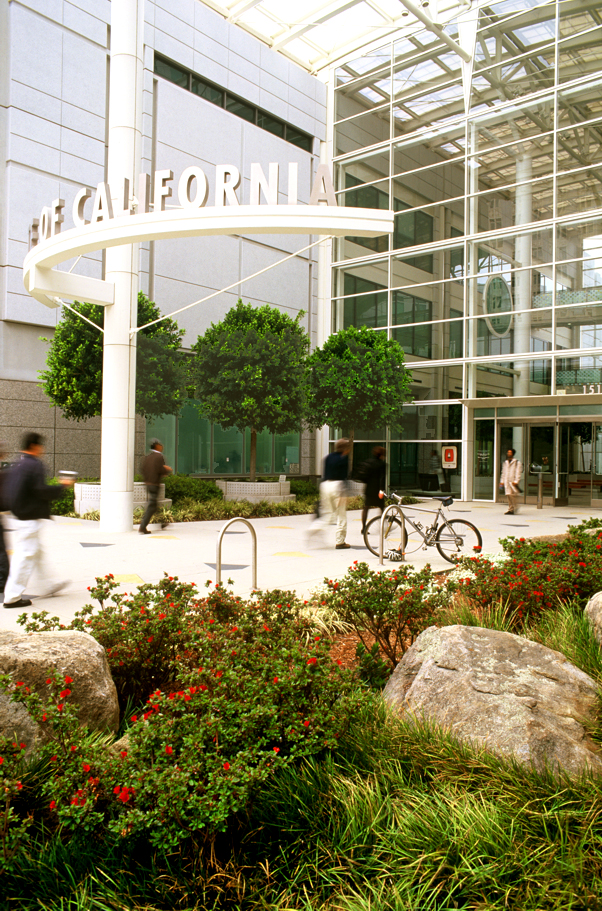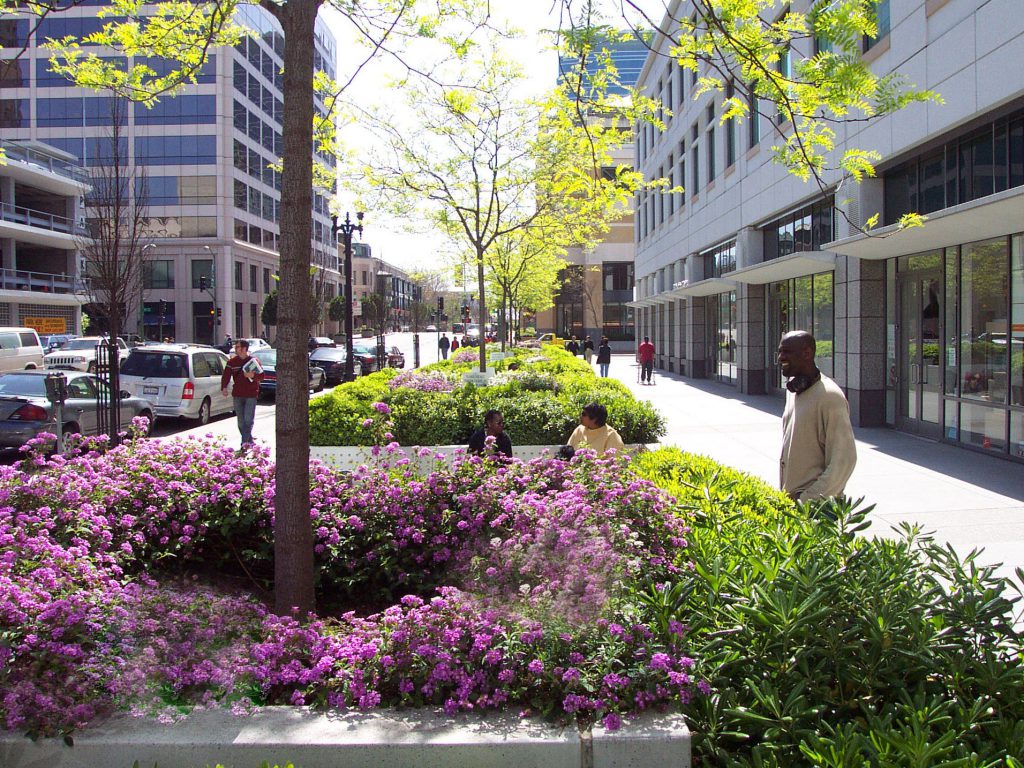Elihu M. Harris State Building
Location: Oakland, CA
The heart of Oakland’s civic center area has undergone extensive renovation and modernization since the Loma Prieta earthquake in 1989. The 22-story complex over two square blocks — part of the revitalized downtown — serves as one of the key anchors for a pedestrian plaza linking three blocks between Jefferson Street and Broadway.
PGAdesign collaborated with architect Richard Keating to design a formal plaza at the main entry and an informal plaza serving a daycare drop-off. The formal entry responds to and connects with the pedestrian link to City Hall Plaza. Granite boulders from California’s foothills are integrated into the landscape and architecture, establishing a pattern between planting beds and the main lobby.
The modern civic plaza conveys dignity, employing materials appropriate to a state government building. This formality extends along Clay Street, where the state building associates with the federal building on the adjacent block. A bold series of elegantly detailed planters guides pedestrians while separating ground-floor offices facing Clay Street.

Susan C. Chamberlain, Development Director, Dinwiddie Construction Company
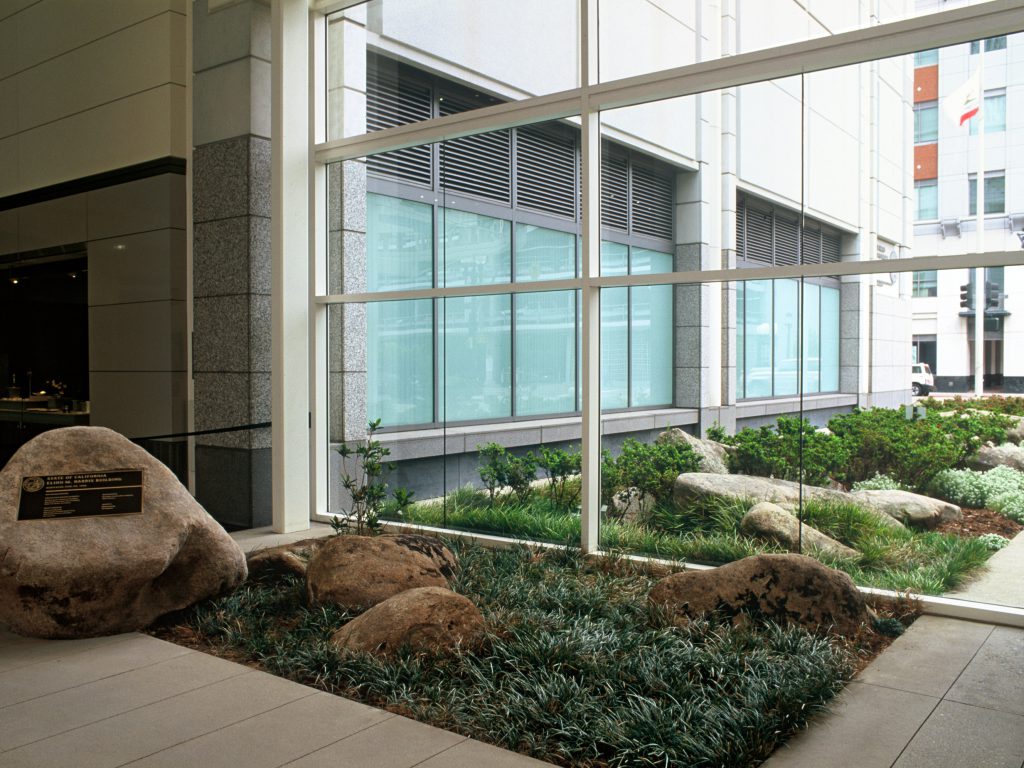
Location: Oakland, CA
Project Type:
Civic
The heart of Oakland’s civic center area has undergone extensive renovation and modernization since the Loma Prieta earthquake in 1989. The 22-story complex over two square blocks — part of the revitalized downtown — serves as one of the key anchors for a pedestrian plaza linking three blocks between Jefferson Street and Broadway.
PGAdesign collaborated with architect Richard Keating to design a formal plaza at the main entry and an informal plaza serving a daycare drop-off. The formal entry responds to and connects with the pedestrian link to City Hall Plaza. Granite boulders from California’s foothills are integrated into the landscape and architecture, establishing a pattern between planting beds and the main lobby.
The modern civic plaza conveys dignity, employing materials appropriate to a state government building. This formality extends along Clay Street, where the state building associates with the federal building on the adjacent block. A bold series of elegantly detailed planters guides pedestrians while separating ground-floor offices facing Clay Street.

Susan C. Chamberlain, Development Director, Dinwiddie Construction Company


