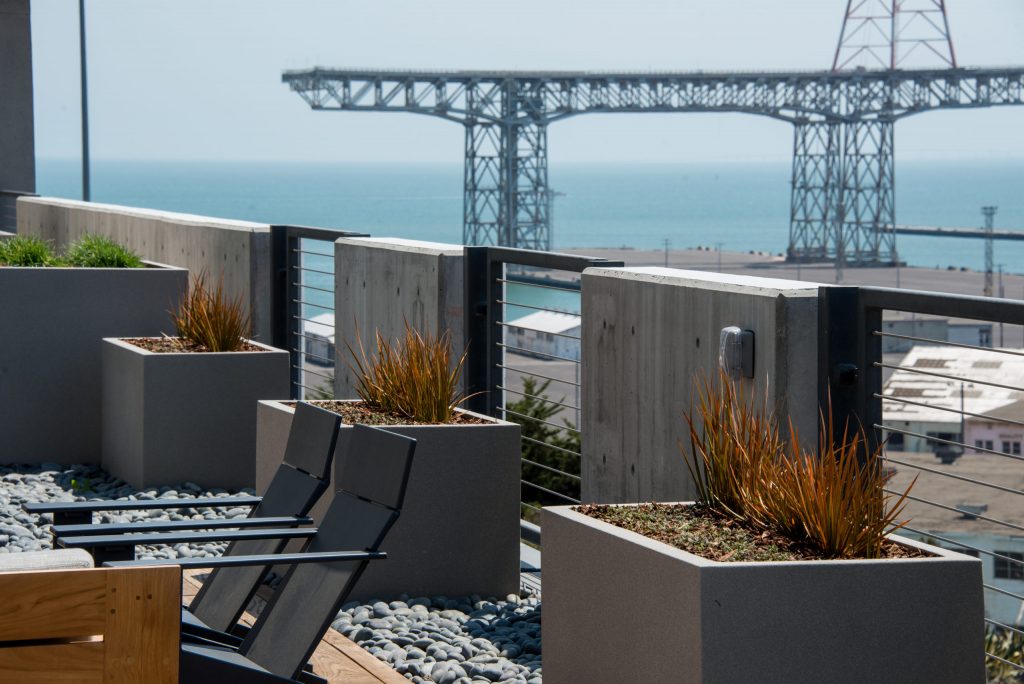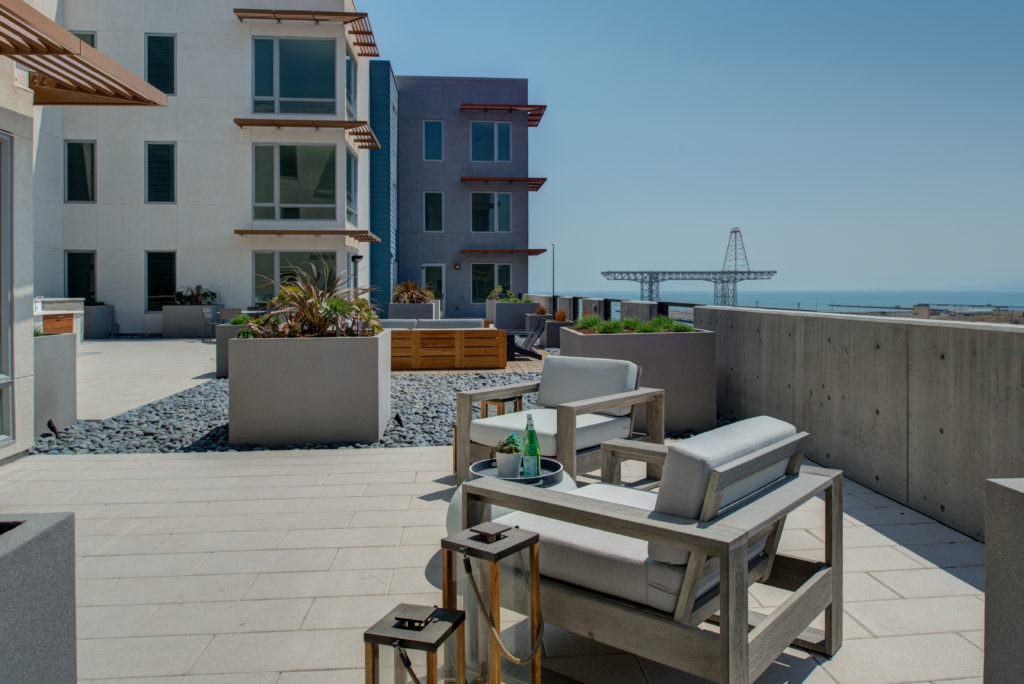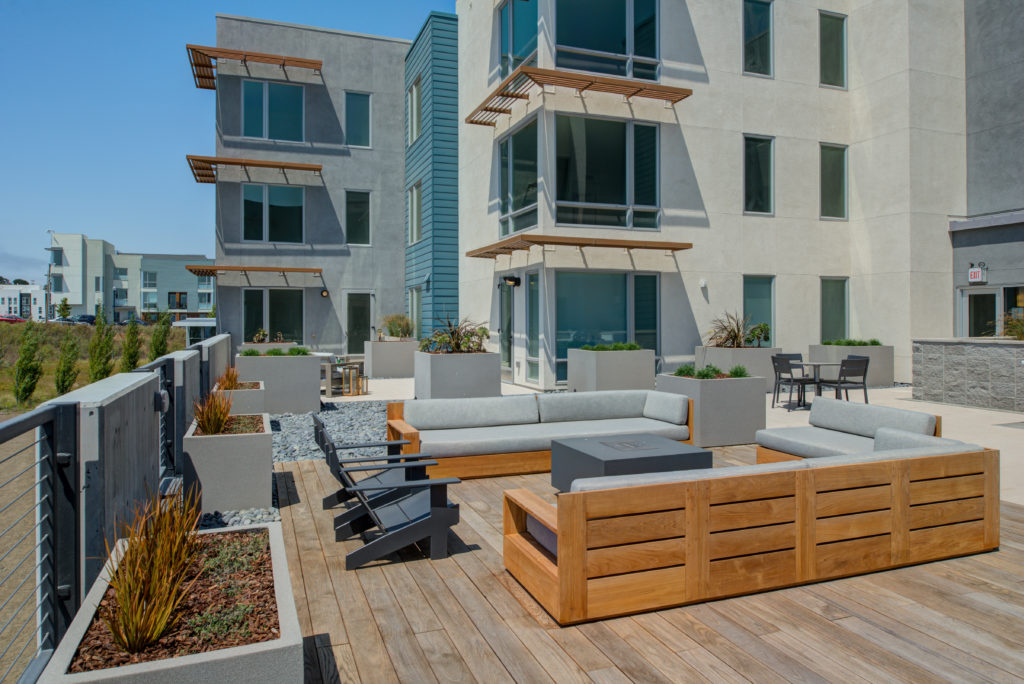Hunters Point Shipyard Block 56-57
Location: San Francisco
Size: 147-unit Market Rate Housing
Partners: IB+A
The landscape of Blocks 56 and 57 is designed to enhance social interaction, community, and general livability of the outdoor spaces. It creates gathering spaces, screens views into private windows and courtyards, maintains open views to the Bay, and adds seasonal color and change. The plants also contribute to dust filtration and glare reduction. The on-structure courtyards of each building include large built-in planters designed to treat the stormwater from the rooftops. The paving is a simple durable and functional slab with integral color and various post-pout textures, including an acid or broom finish. The furnishings foster community with a communal built-in fireplace with movable chairs. In addition, part of the planter wall serves as a built-in bench to create another smaller gathering or conversing area.

Location: San Francisco
Project Type:
Housing
Size: 147-unit Market Rate Housing
The landscape of Blocks 56 and 57 is designed to enhance social interaction, community, and general livability of the outdoor spaces. It creates gathering spaces, screens views into private windows and courtyards, maintains open views to the Bay, and adds seasonal color and change. The plants also contribute to dust filtration and glare reduction. The on-structure courtyards of each building include large built-in planters designed to treat the stormwater from the rooftops. The paving is a simple durable and functional slab with integral color and various post-pout textures, including an acid or broom finish. The furnishings foster community with a communal built-in fireplace with movable chairs. In addition, part of the planter wall serves as a built-in bench to create another smaller gathering or conversing area.



