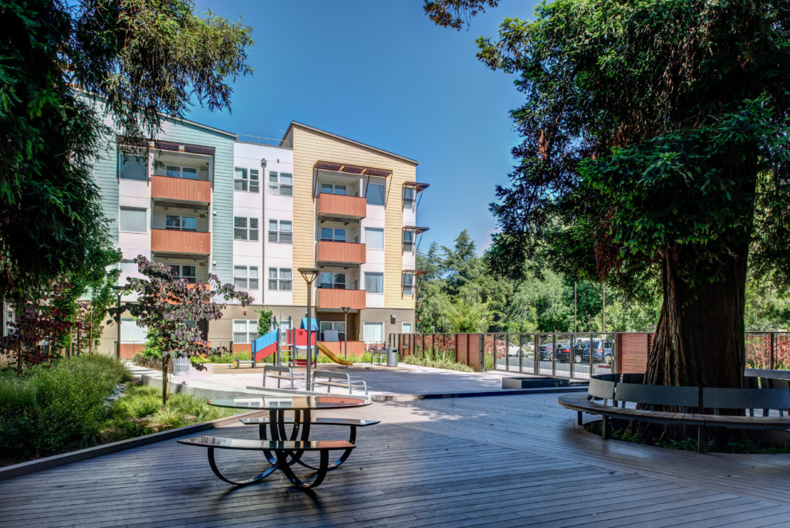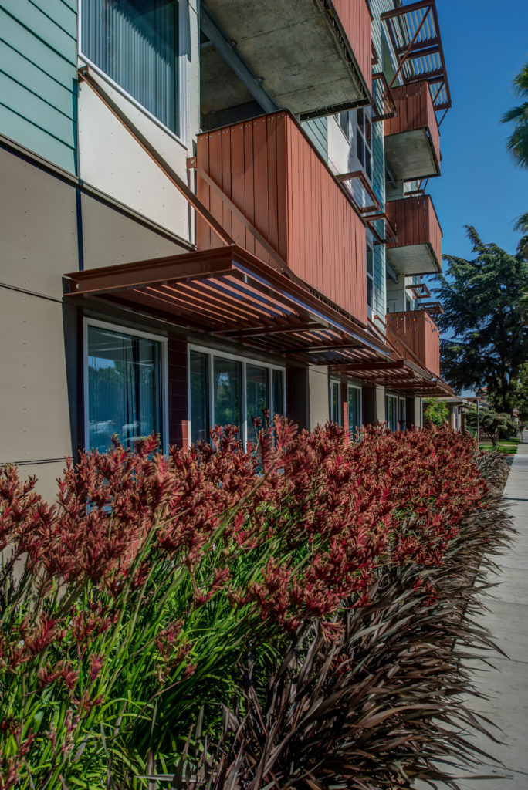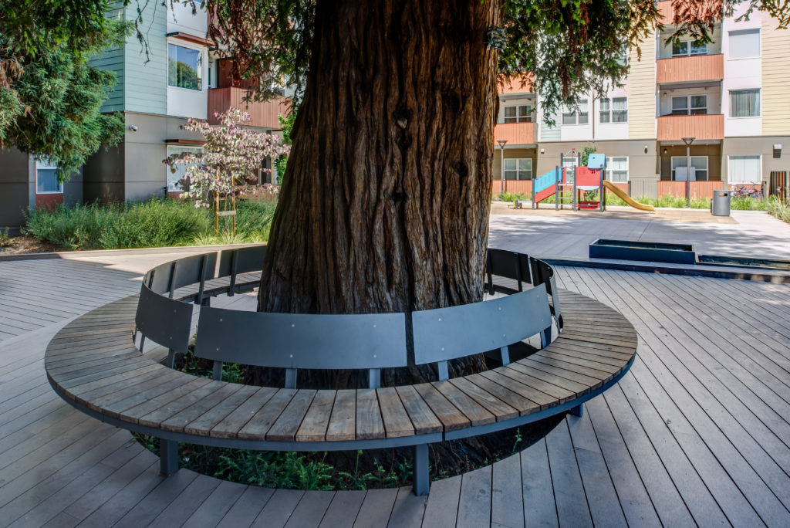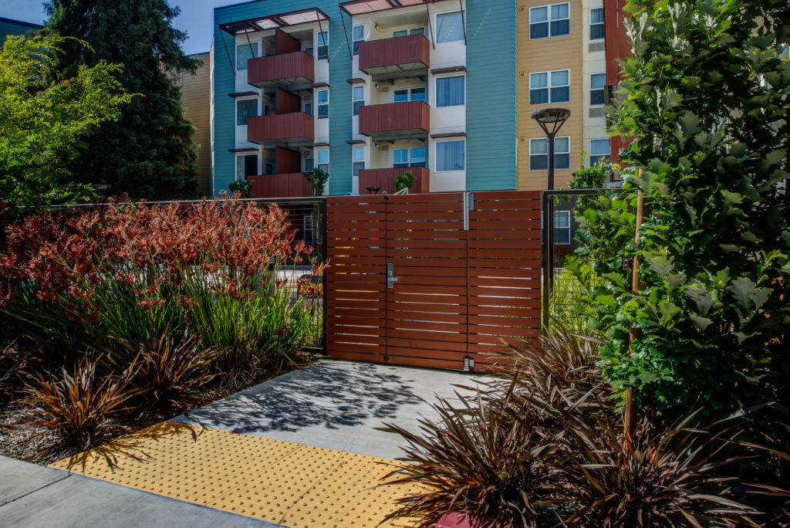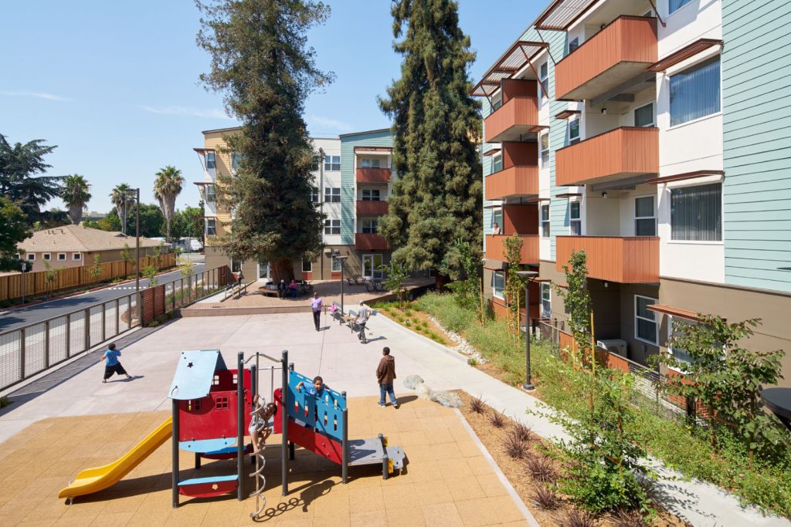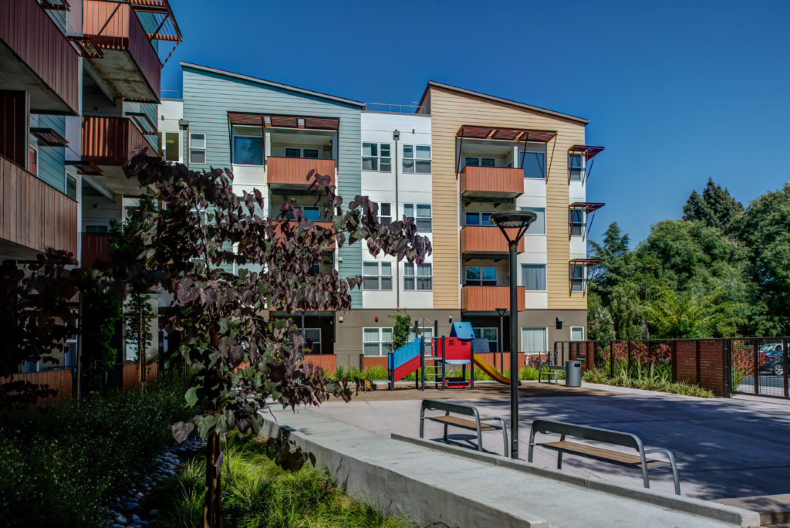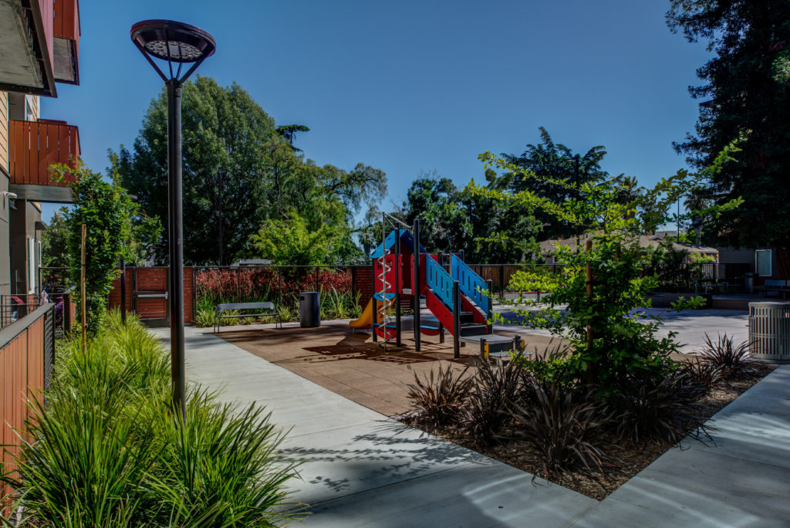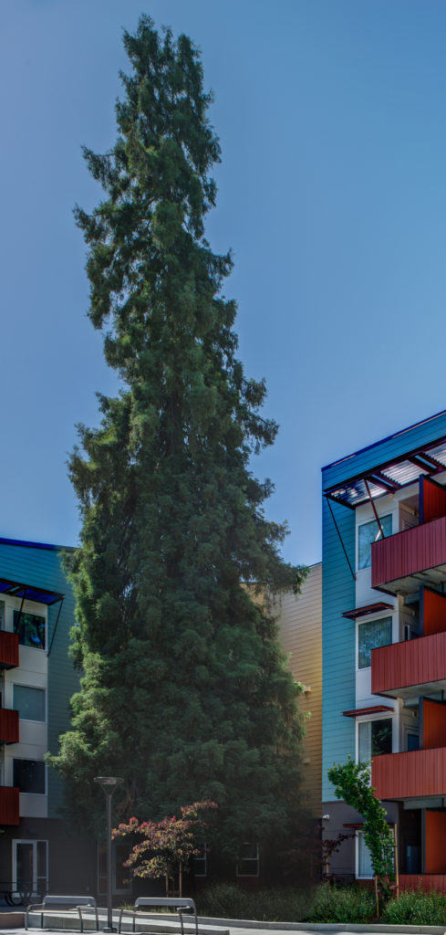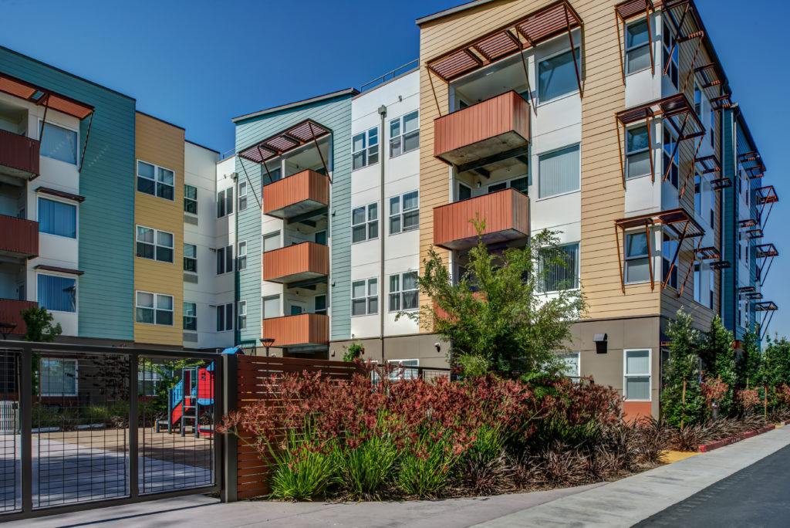Laguna Commons
Location: Fremont
Partners: MidPen Housing with Leddy Maytum Stacy Architects
Laguna Commons provides homes for low and very low-income individuals and families in the heart of Fremont’s Irvington District. The project incorporates numerous green building features, including resource-efficient landscaping, photovoltaic panels, and energy-efficient electrical and plumbing fixtures.
PGAdesign diagonally divided the central courtyard to minimize the visual impact of the fire truck turn-around that impacts the center of the courtyard space. The design also introduces a large deck and circular bench surrounding two existing large redwood trees as unique elements that allow the building and courtyard to preserve the natural grades around the redwoods, ensuring the trees survive for generations to come.
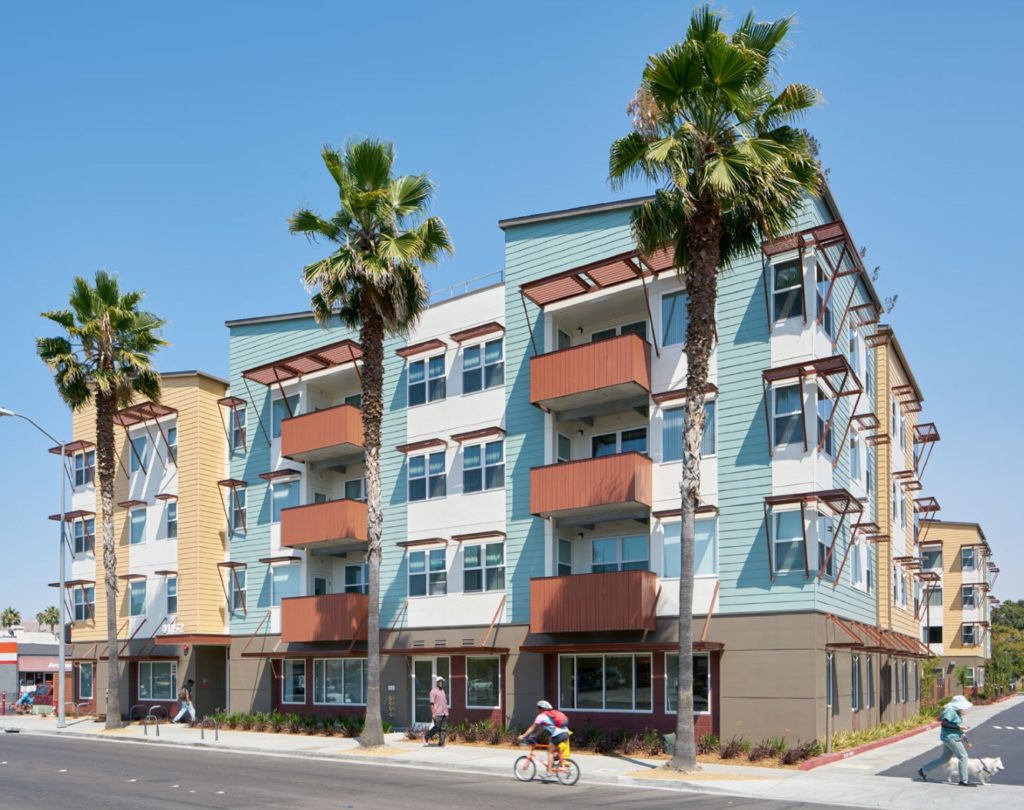
Location: Fremont
Project Type:
Housing
Laguna Commons provides homes for low and very low-income individuals and families in the heart of Fremont’s Irvington District. The project incorporates numerous green building features, including resource-efficient landscaping, photovoltaic panels, and energy-efficient electrical and plumbing fixtures.
PGAdesign diagonally divided the central courtyard to minimize the visual impact of the fire truck turn-around that impacts the center of the courtyard space. The design also introduces a large deck and circular bench surrounding two existing large redwood trees as unique elements that allow the building and courtyard to preserve the natural grades around the redwoods, ensuring the trees survive for generations to come.


