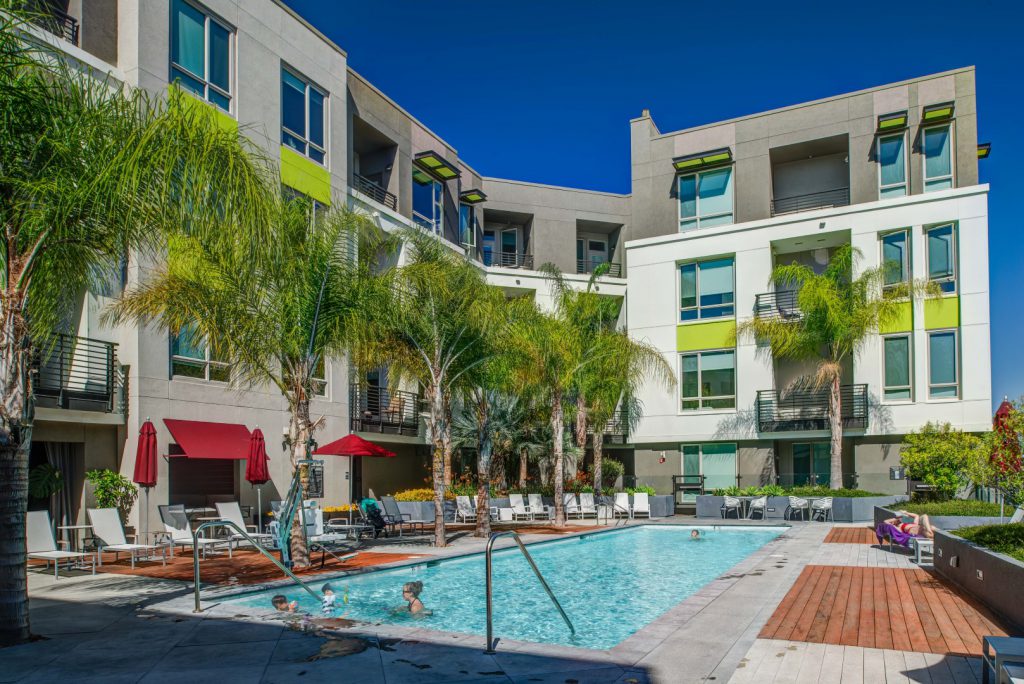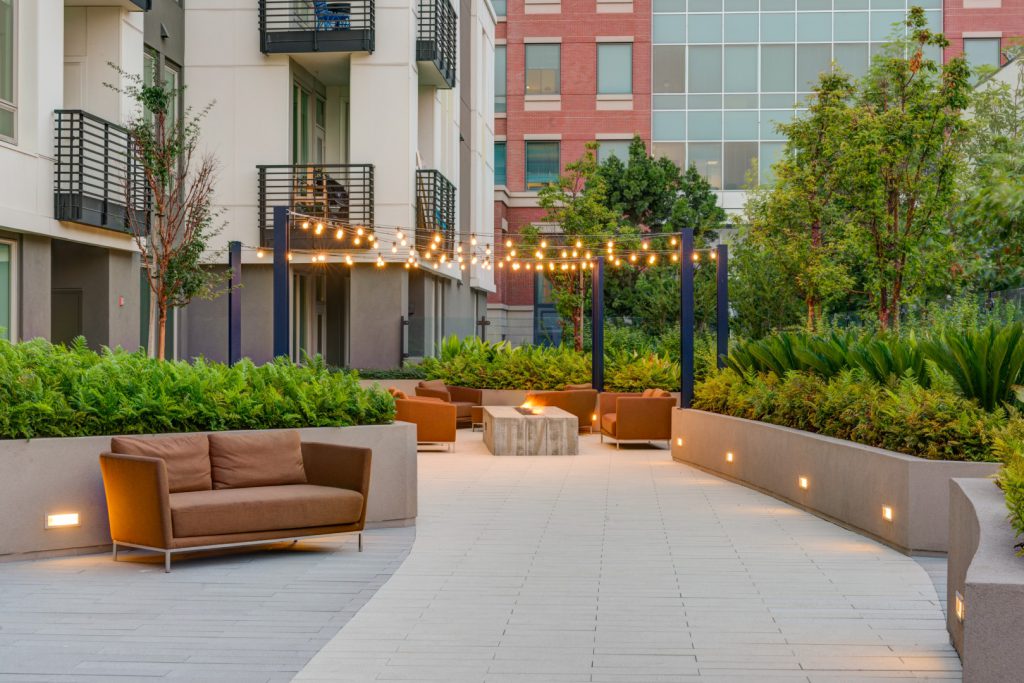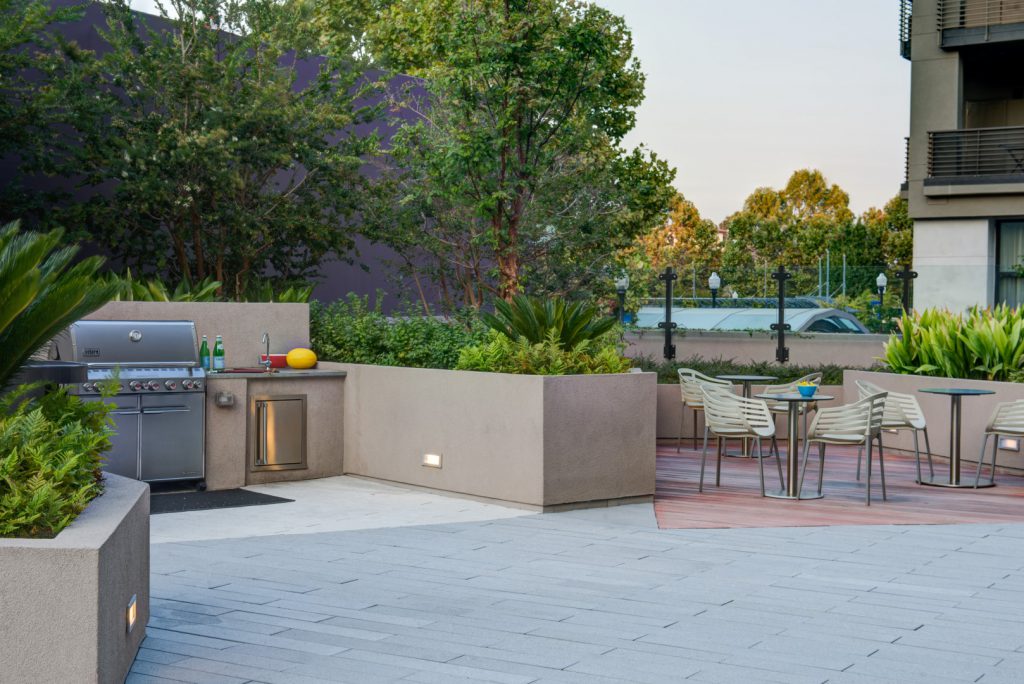Carmel Loft House Mixed Use
Location: Sunnyvale
Size: 133 units
Partners: Carmel Partners & KTGY Architecture & Planning
Set within the Sunnyvale’s downtown, this market rate, mixed-use apartment complex encompasses two city blocks and features two buildings each with an on-podium courtyard space. PGAdesign designed the eight surrounding streetscapes and street frontages, as well as the complex’s private amenity spaces.
One courtyard is designed with an active and vibrant courtyard for socializing and gathering, and the other is designed as a serene, contemplative, and lushly planted space. With a swimming pool, spa, outdoor kitchen, and indoor/outdoor cabana, the courtyard is designed as an outdoor extension of the building, connecting to the exercise room.

Location: Sunnyvale
Project Type:
Housing
Size: 133 units
Set within the Sunnyvale’s downtown, this market rate, mixed-use apartment complex encompasses two city blocks and features two buildings each with an on-podium courtyard space. PGAdesign designed the eight surrounding streetscapes and street frontages, as well as the complex’s private amenity spaces.
One courtyard is designed with an active and vibrant courtyard for socializing and gathering, and the other is designed as a serene, contemplative, and lushly planted space. With a swimming pool, spa, outdoor kitchen, and indoor/outdoor cabana, the courtyard is designed as an outdoor extension of the building, connecting to the exercise room.




