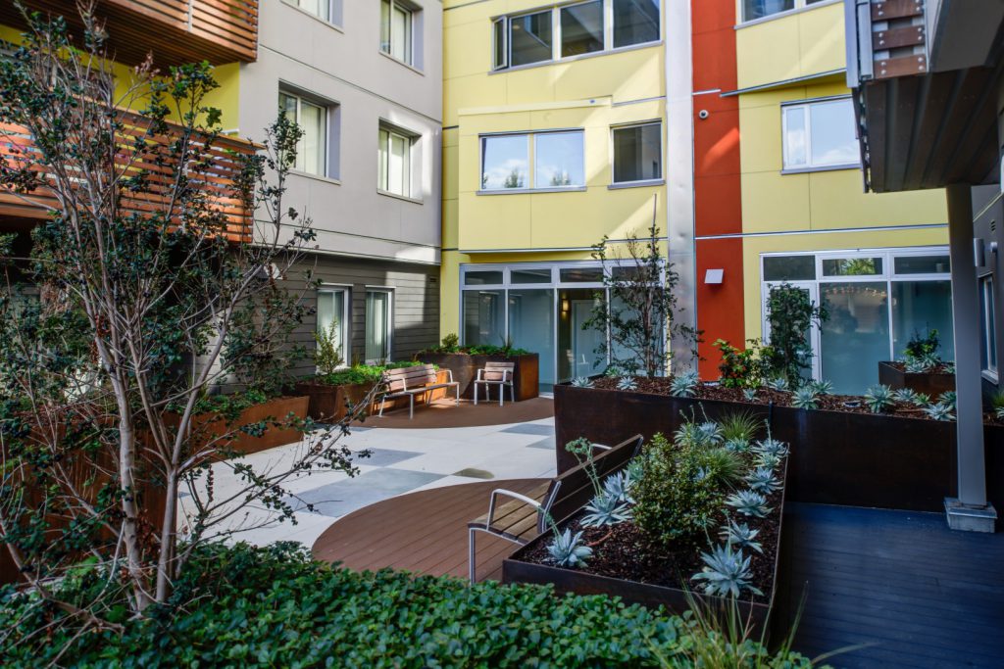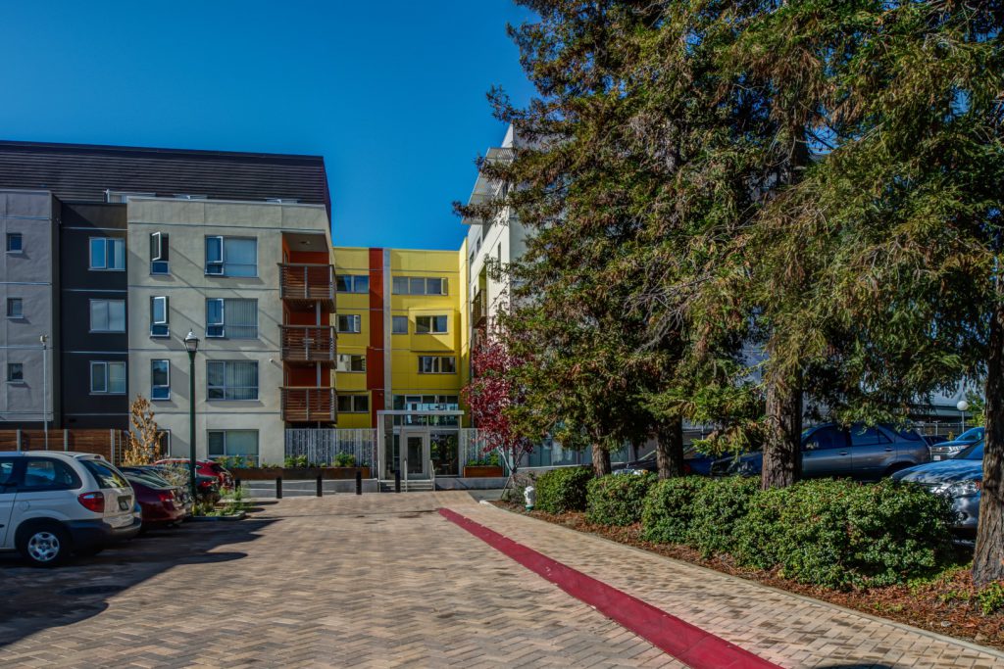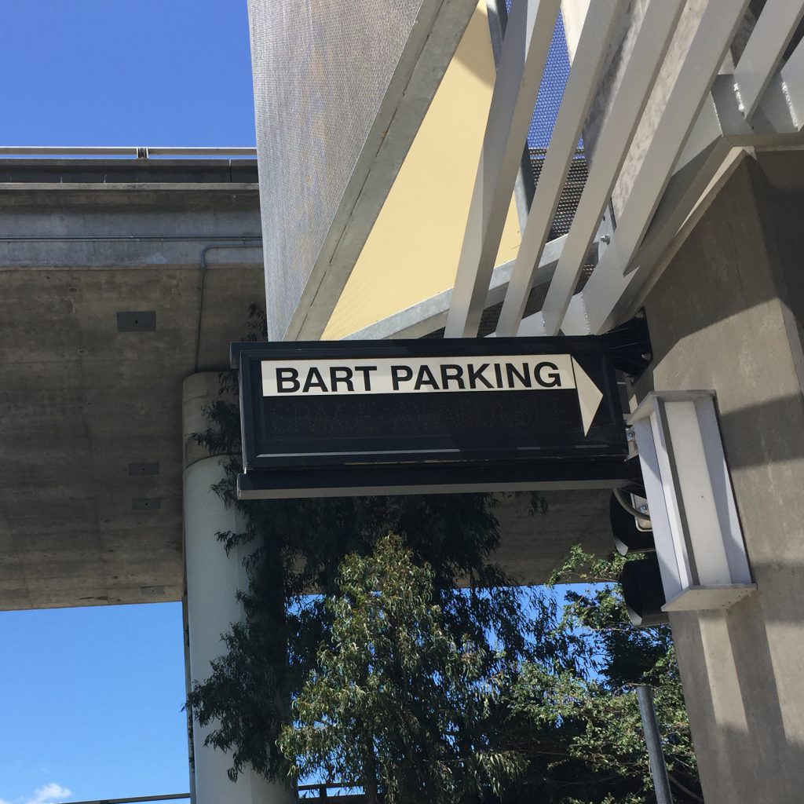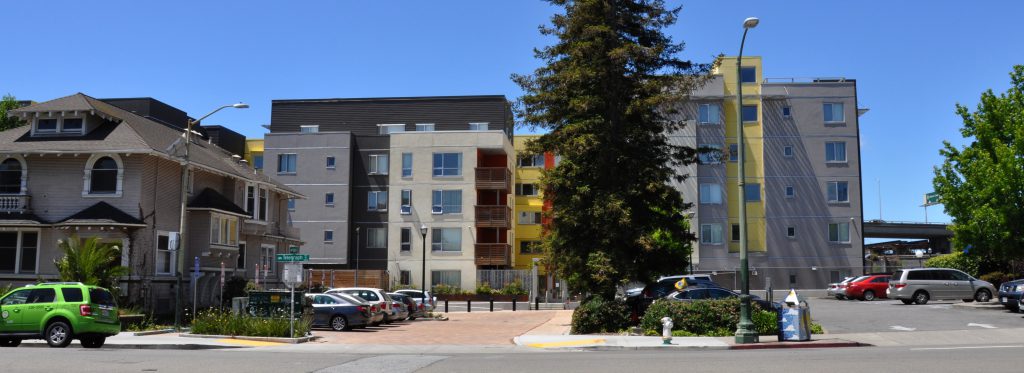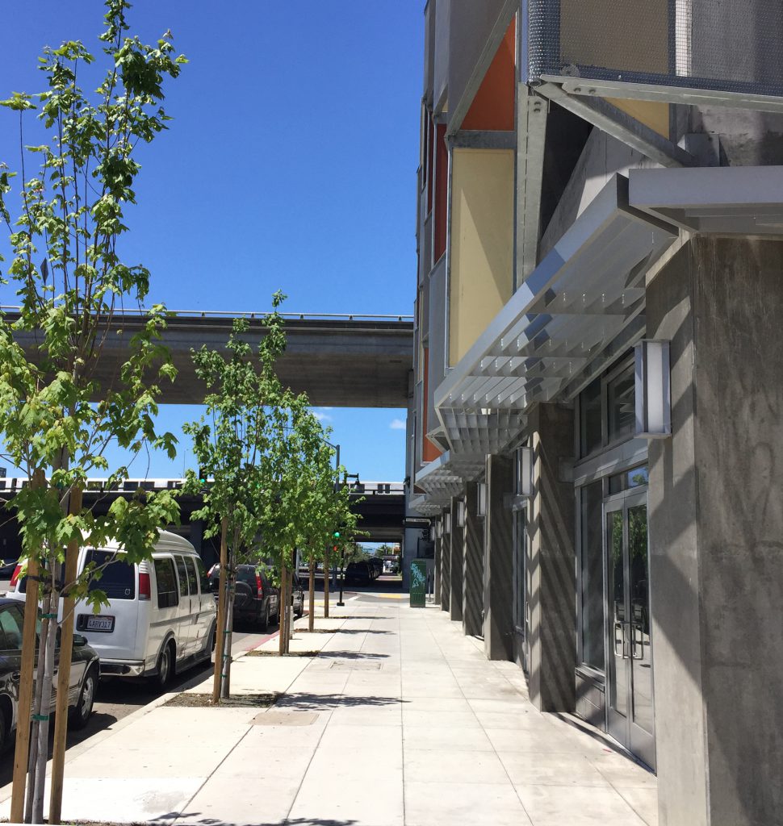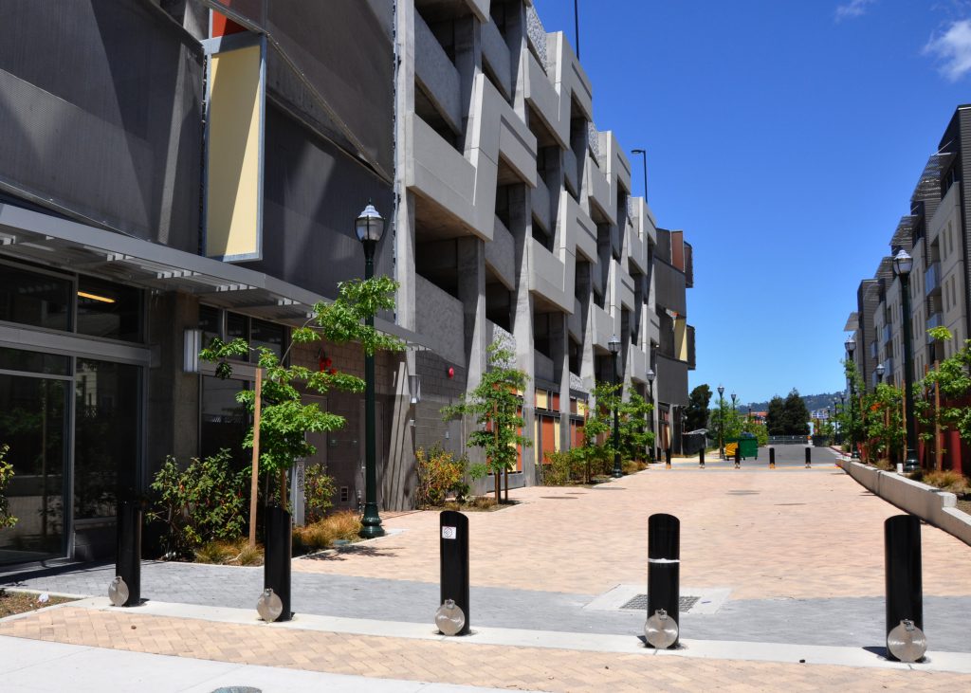MacArthur Station Transit Village Master Plan
Location: MacArthur BART, Oakland
PGAdesign served as the design lead for this mixed-used, transit-oriented development adjacent to the MacArthur BART station. The master planning progressed in five development phases: a renovated station entry plaza, a new parking garage, new pedestrian- and bicycle-friendly streets, a new affordable housing community, and three mixed-used market-rate housing developments.
The project sought to encourage urban life and engage the community at this key transit hub. To create a sense of place, PGAdesign incorporated accent paving, plantings of different colors and textures, and informal seating to make the site inviting and walkable. PGAdesign promoted clear sightlines, well-lit pedestrian pathways, and strategic signage to improve wayfinding, and designed a lightweight bike parking structure. The master plan proposed a bioswale along building edges to collect and filter stormwater.
The complex process required multi-agency reviews and approvals from the City of Oakland, BART, and Caltrans throughout the design and construction process. PGAdesign completed construction documents for all public and private streetscapes, the transit plaza, and the first housing development.
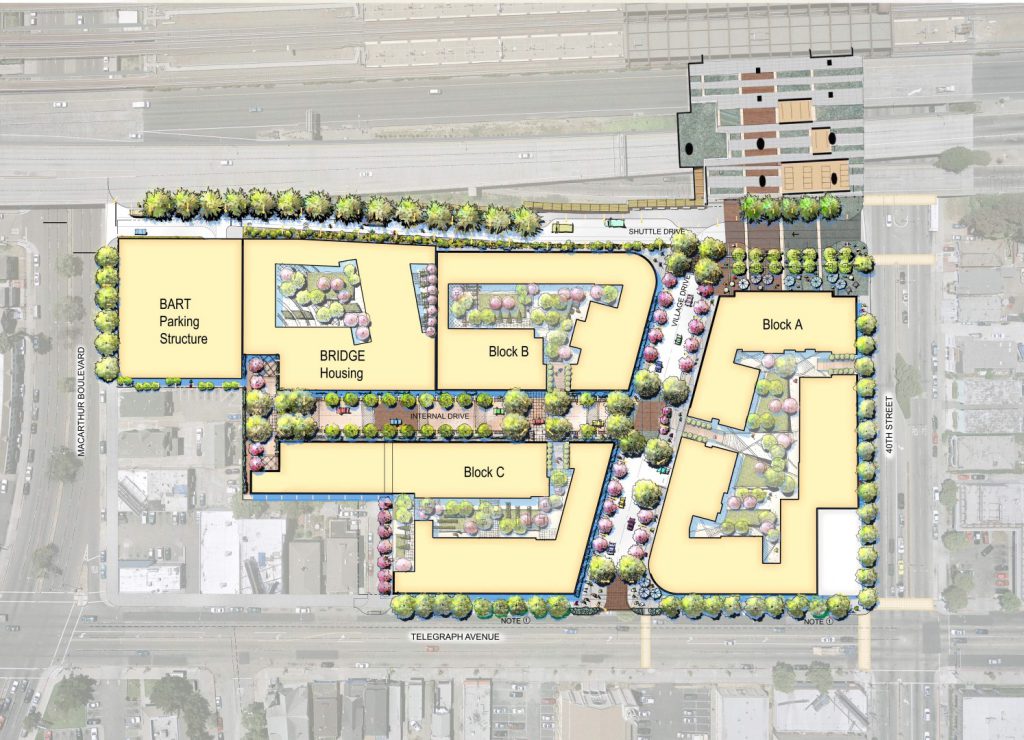
Location: MacArthur BART, Oakland
Project Type:
Housing
Transportation
PGAdesign served as the design lead for this mixed-used, transit-oriented development adjacent to the MacArthur BART station. The master planning progressed in five development phases: a renovated station entry plaza, a new parking garage, new pedestrian- and bicycle-friendly streets, a new affordable housing community, and three mixed-used market-rate housing developments.
The project sought to encourage urban life and engage the community at this key transit hub. To create a sense of place, PGAdesign incorporated accent paving, plantings of different colors and textures, and informal seating to make the site inviting and walkable. PGAdesign promoted clear sightlines, well-lit pedestrian pathways, and strategic signage to improve wayfinding, and designed a lightweight bike parking structure. The master plan proposed a bioswale along building edges to collect and filter stormwater.
The complex process required multi-agency reviews and approvals from the City of Oakland, BART, and Caltrans throughout the design and construction process. PGAdesign completed construction documents for all public and private streetscapes, the transit plaza, and the first housing development.


