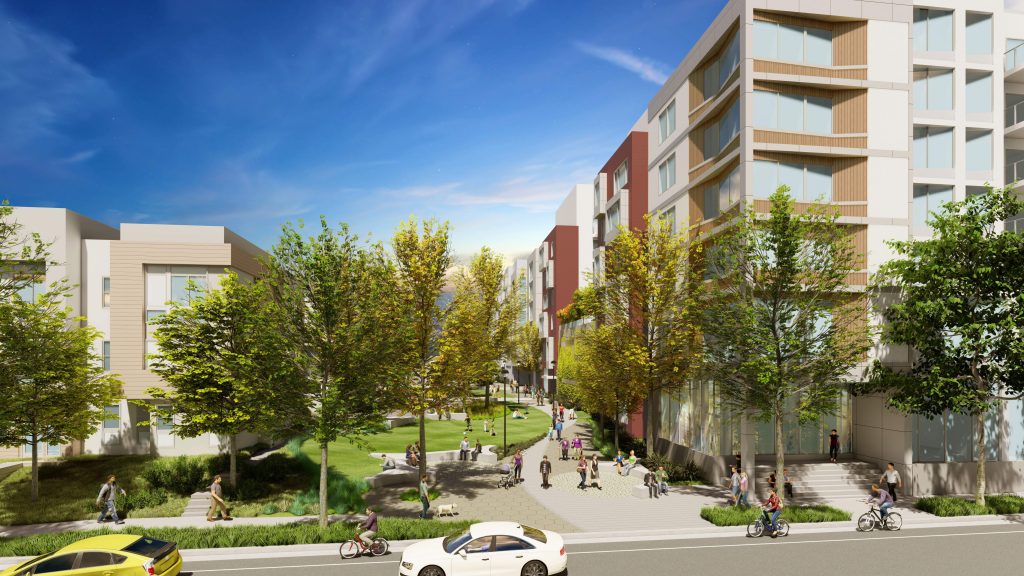Menlo Uptown
Location: Menlo Park
Size: 471 unit market-rate housing with mixed-use
Partners: Heller Manus Architects & BDE Architecture with Greystar
Menlo Uptown brings 473 units of housing to a 4.83-acre site in Menlo Park. The project is one of the first to pursue bonus-level development in a newly designated high-density residential mixed-use district. In addition to providing 71 units of affordable housing, the project includes ground-floor community amenity space and a publicly accessible pocket park and paseo.
PGAdesign carried this project from initial concept through an extended planning process to final construction documents. Menlo Uptown benefitted from the skillset of PGAdesign, which navigated a first-of-its-kind political process, designed robust public spaces, and executed a technically challenging on-structure landscape that integrates residential amenities, climate adapted drought tolerant planting, and a swimming pool with fully-automated parking below. The project is set to achieve LEED Gold status.

Location: Menlo Park
Project Type:
Housing
Size: 471 unit market-rate housing with mixed-use
Menlo Uptown brings 473 units of housing to a 4.83-acre site in Menlo Park. The project is one of the first to pursue bonus-level development in a newly designated high-density residential mixed-use district. In addition to providing 71 units of affordable housing, the project includes ground-floor community amenity space and a publicly accessible pocket park and paseo.
PGAdesign carried this project from initial concept through an extended planning process to final construction documents. Menlo Uptown benefitted from the skillset of PGAdesign, which navigated a first-of-its-kind political process, designed robust public spaces, and executed a technically challenging on-structure landscape that integrates residential amenities, climate adapted drought tolerant planting, and a swimming pool with fully-automated parking below. The project is set to achieve LEED Gold status.

