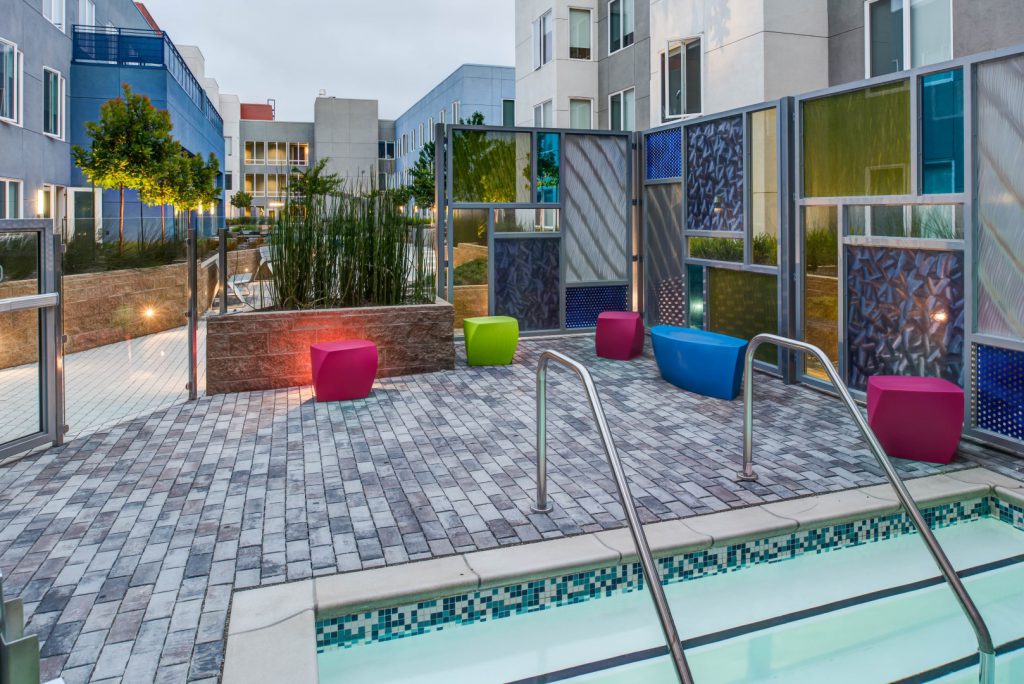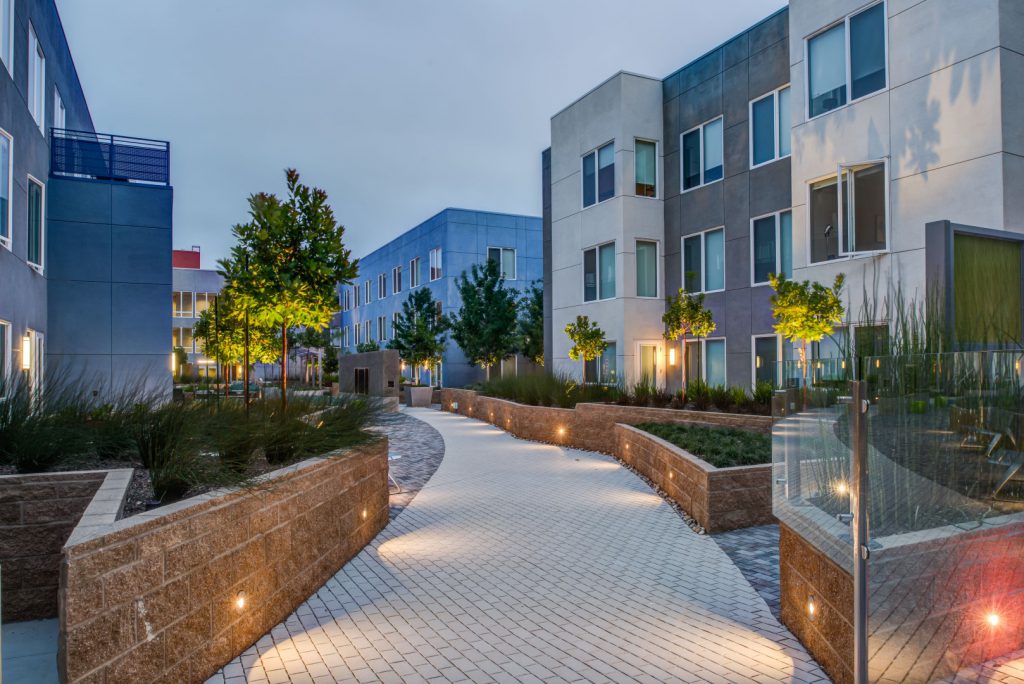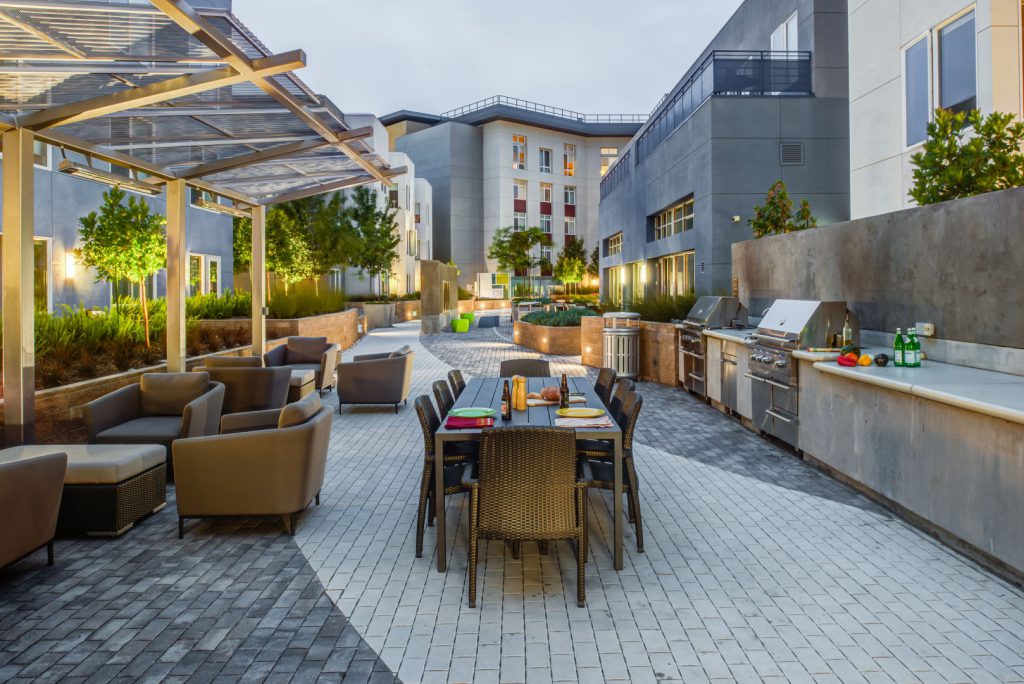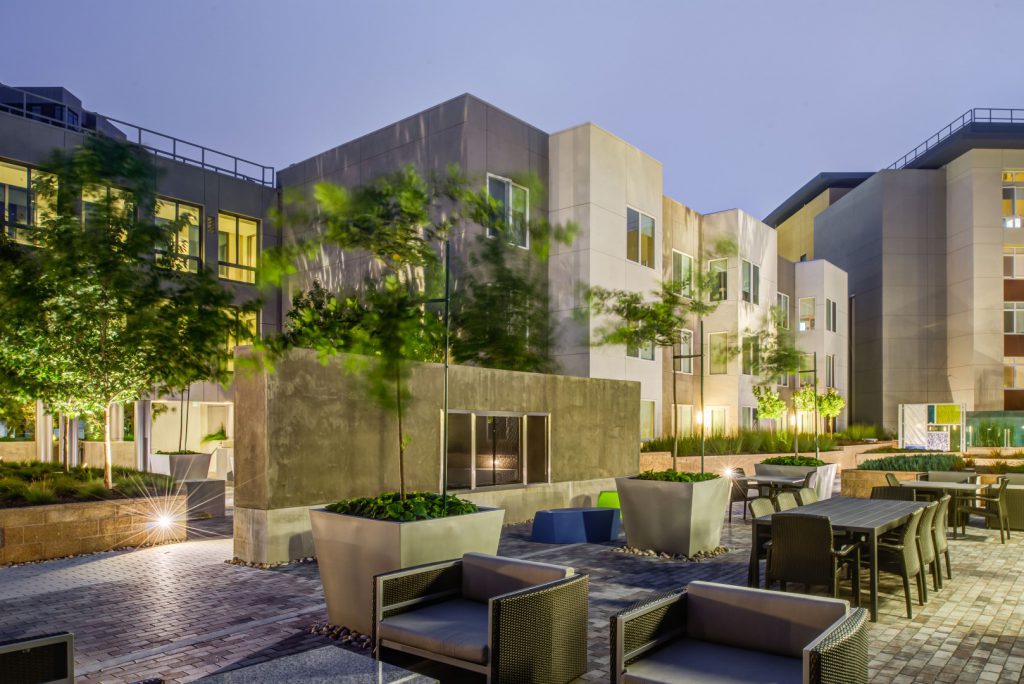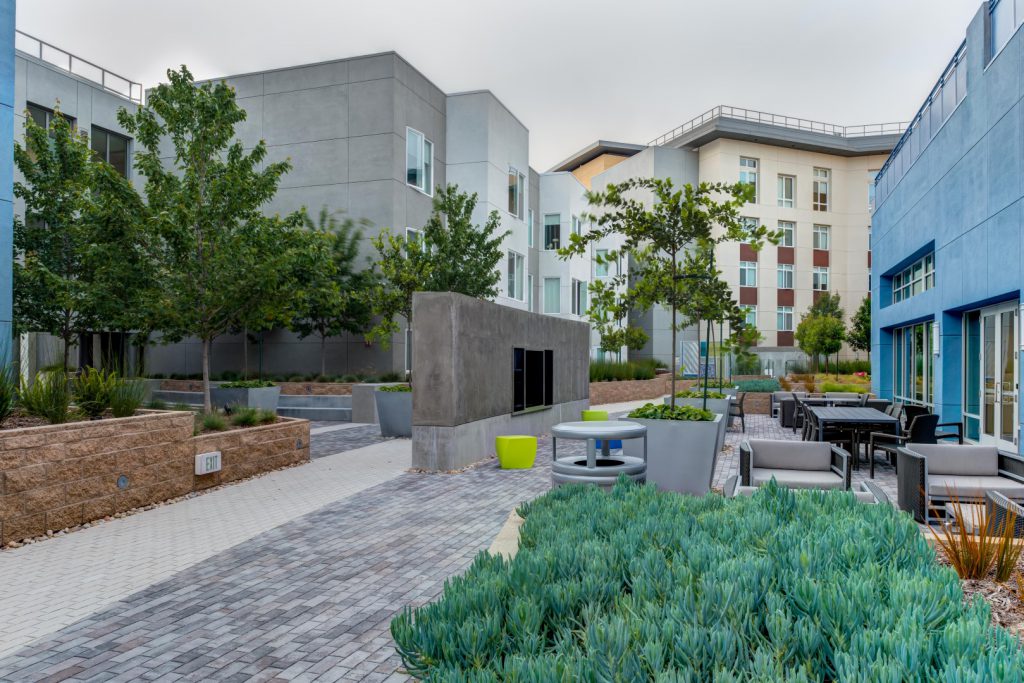Mission Bay 360, Block 5
Location: San Francisco
PGAdesign crafted street-level and on-structure living environments for Block 5, an independent mixed-used community within the Mission Bay neighborhood. Four-story residential housing sits above retail and parking, including a sunny retail plaza facing 4th Street. The frontages create identity through individualized stoops, green walls, and a generous range of materials. Block 5’s grand stair connects the street level with the podium-level courtyard, and the building’s long street frontage relates to the adjacent Children’s Park. Unit patios overlook sustainable plantings, further linking the project to the park beyond. The central courtyard, rich with inviting amenities, is designed as a social and living hub. The outdoor fireplace, outdoor grilling area, and relaxing spa offer the perfect setting to socialize.
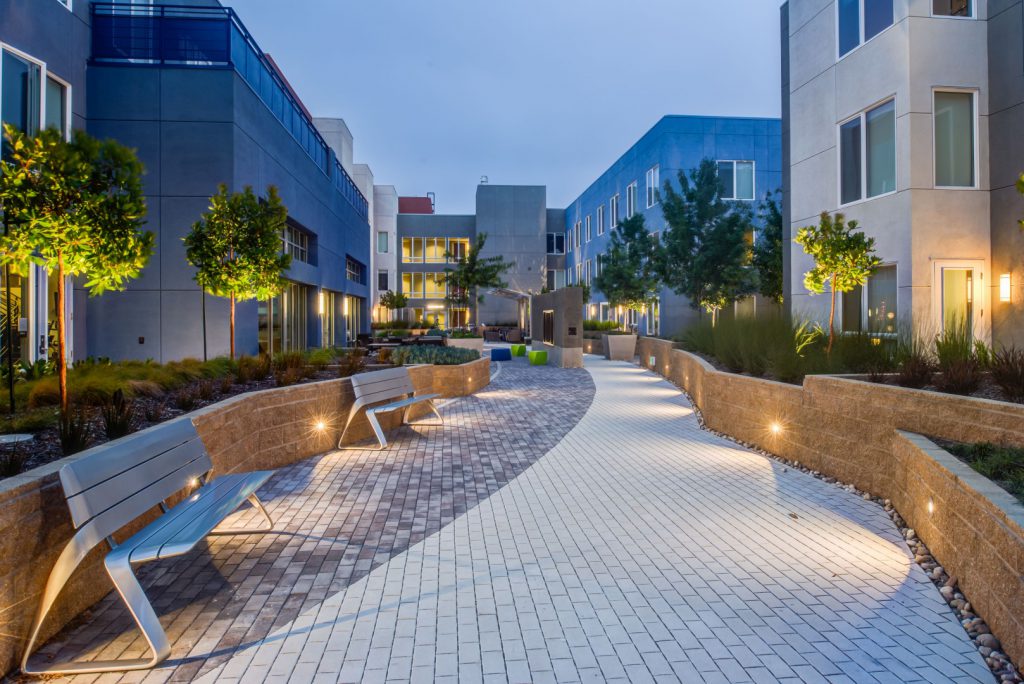
Location: San Francisco
Project Type:
Housing
PGAdesign crafted street-level and on-structure living environments for Block 5, an independent mixed-used community within the Mission Bay neighborhood. Four-story residential housing sits above retail and parking, including a sunny retail plaza facing 4th Street. The frontages create identity through individualized stoops, green walls, and a generous range of materials. Block 5’s grand stair connects the street level with the podium-level courtyard, and the building’s long street frontage relates to the adjacent Children’s Park. Unit patios overlook sustainable plantings, further linking the project to the park beyond. The central courtyard, rich with inviting amenities, is designed as a social and living hub. The outdoor fireplace, outdoor grilling area, and relaxing spa offer the perfect setting to socialize.


