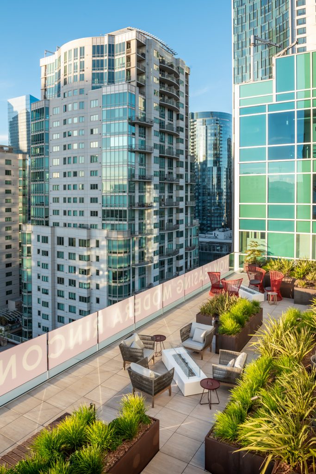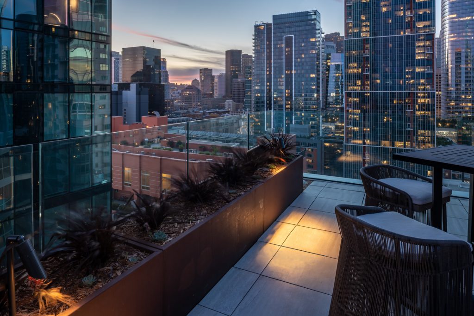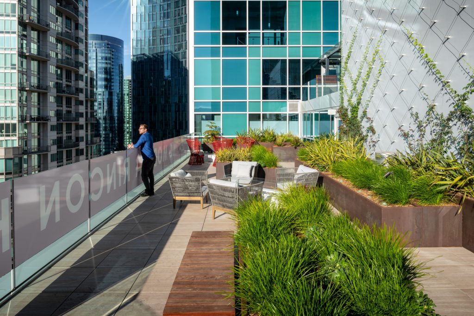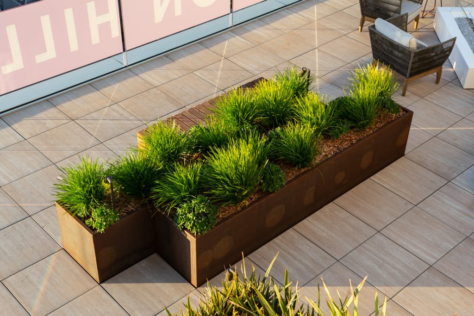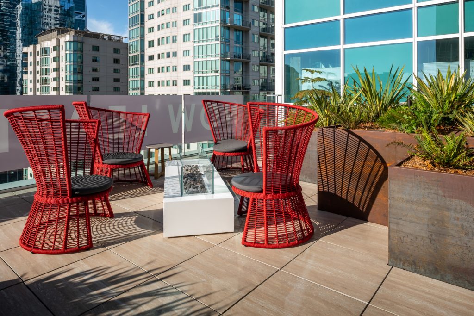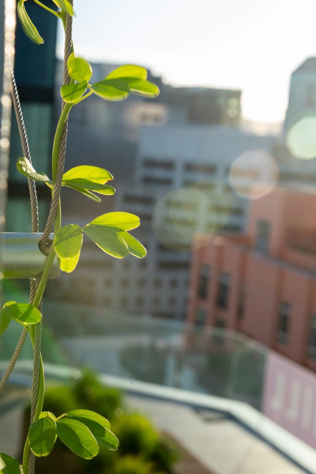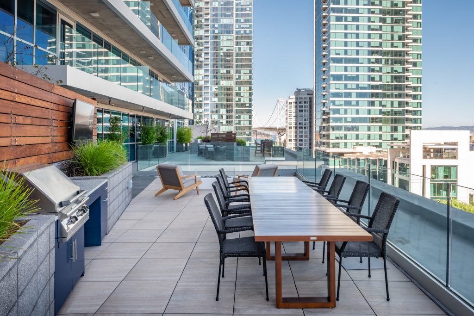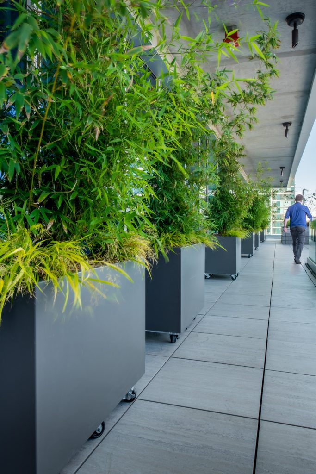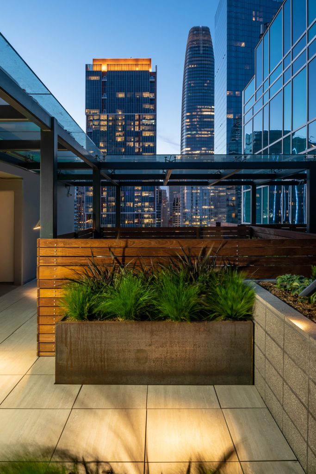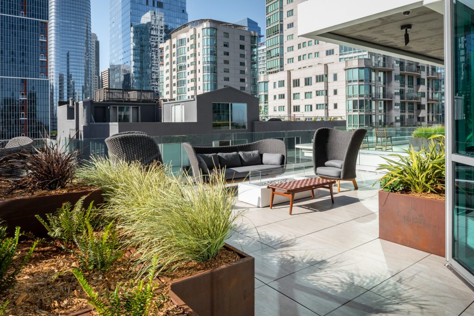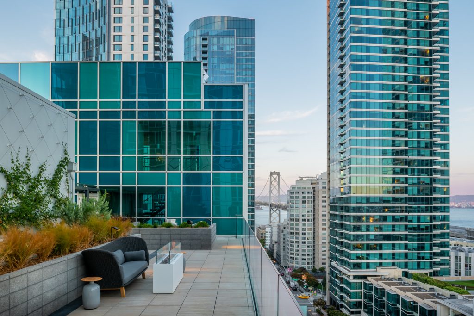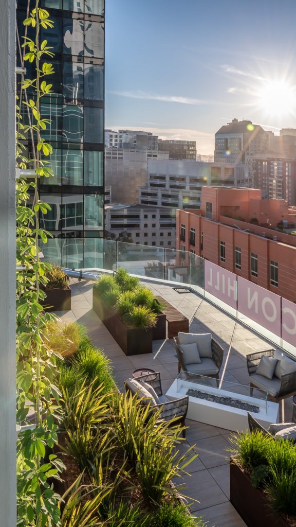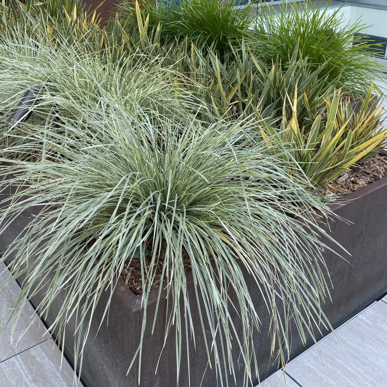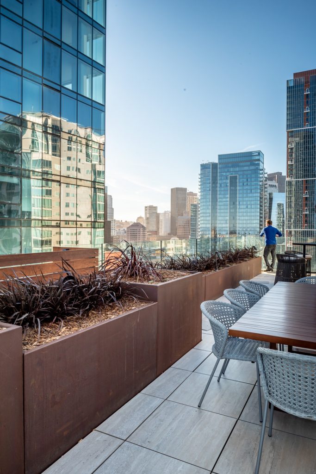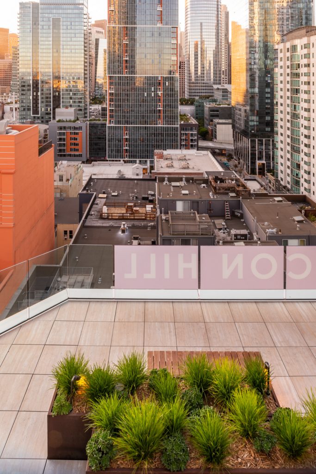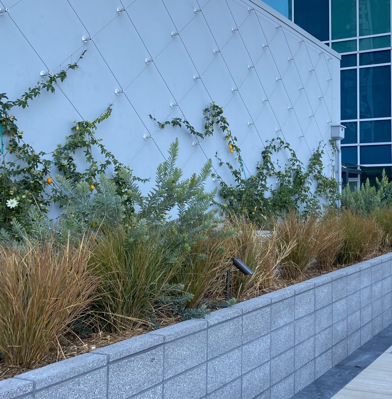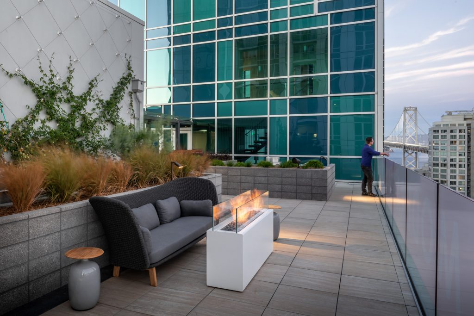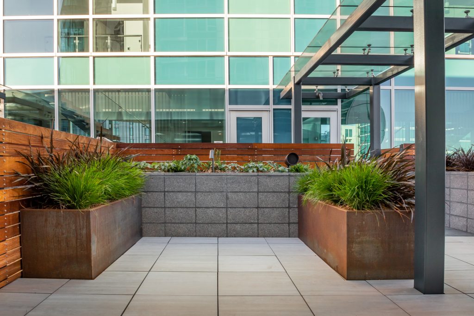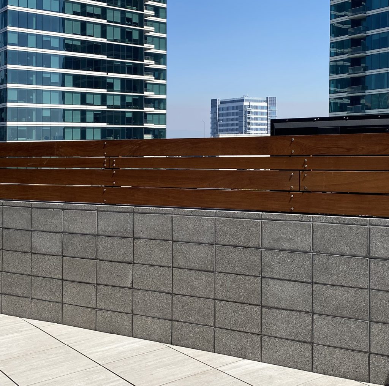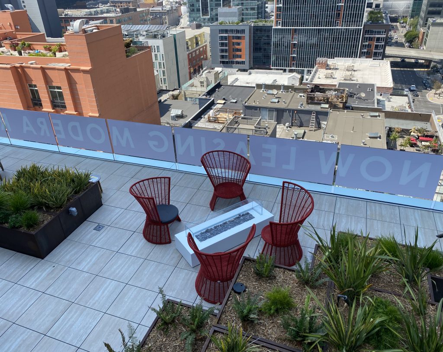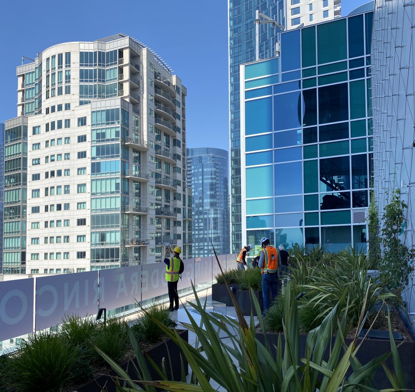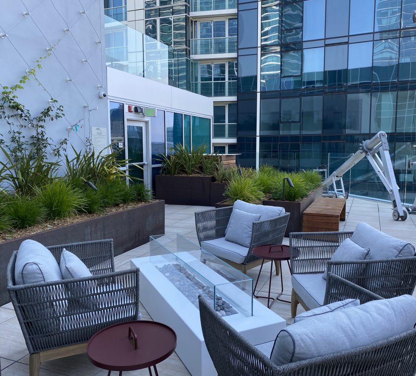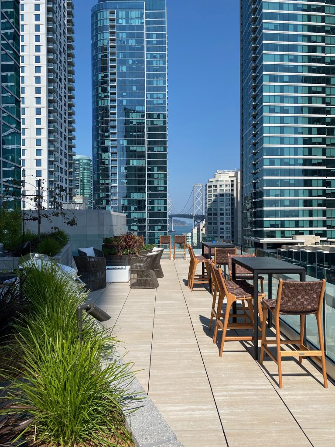Modera Rincon Hill
Location: San Francisco
Size: 4 roof-deck terraces
Partners: Mill Creek Residential & TCA Architects
This housing complex, located at First Street and Harrison Street, brings market-rate housing to the Rincon Hill district of San Francisco.
The project includes outdoor spaces on four roof-deck levels of the 14-story stepped building, offering residents ample opportunities to recreate. Sweeping views are enjoyed from the fire-pit area that overlooks the bridge and downtown San Francisco.
Situated at the approach to the San Francisco Bay Bridge, the project features streetscape improvements along First and Harrison Street that adhere to the Rincon Hill Master plan, and include traffic-calming measures and bulb-outs. The project retains all stormwater on the site in a cistern located in the parking garage, the water is re-used for irrigation.
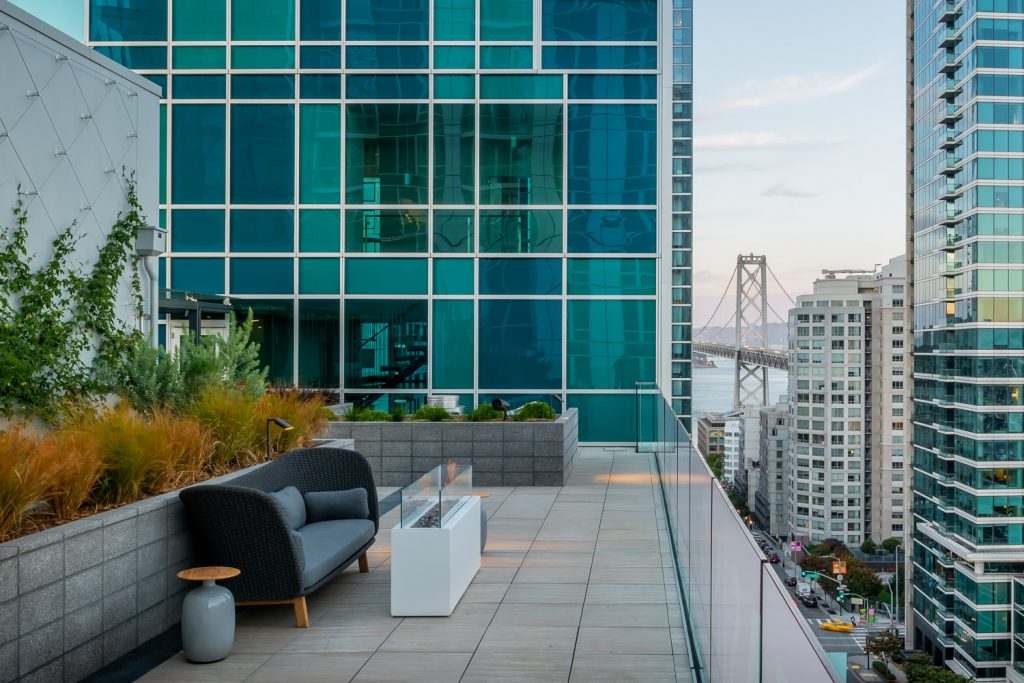
Location: San Francisco
Project Type:
Housing
Size: 4 roof-deck terraces
This housing complex, located at First Street and Harrison Street, brings market-rate housing to the Rincon Hill district of San Francisco.
The project includes outdoor spaces on four roof-deck levels of the 14-story stepped building, offering residents ample opportunities to recreate. Sweeping views are enjoyed from the fire-pit area that overlooks the bridge and downtown San Francisco.
Situated at the approach to the San Francisco Bay Bridge, the project features streetscape improvements along First and Harrison Street that adhere to the Rincon Hill Master plan, and include traffic-calming measures and bulb-outs. The project retains all stormwater on the site in a cistern located in the parking garage, the water is re-used for irrigation.

