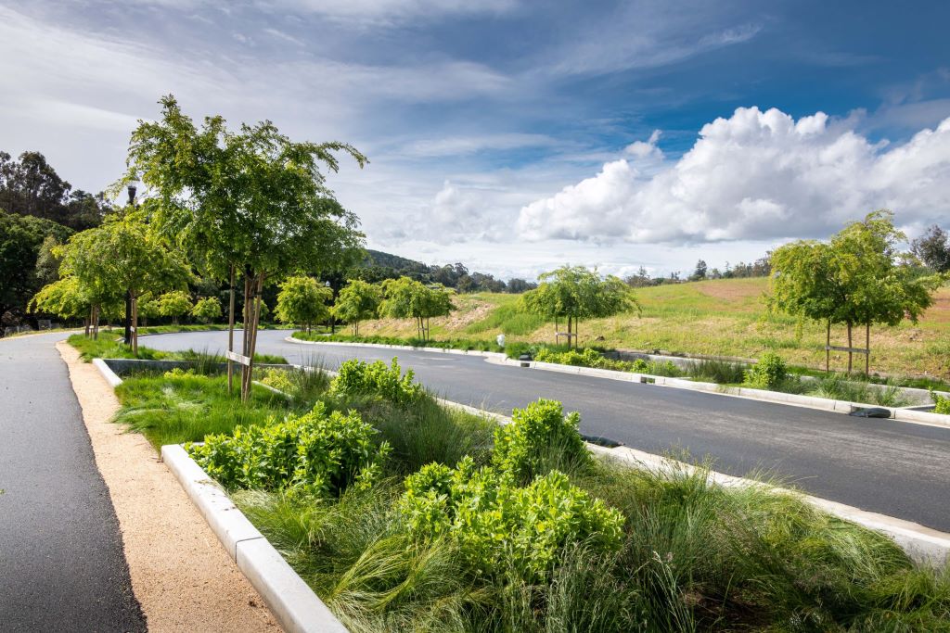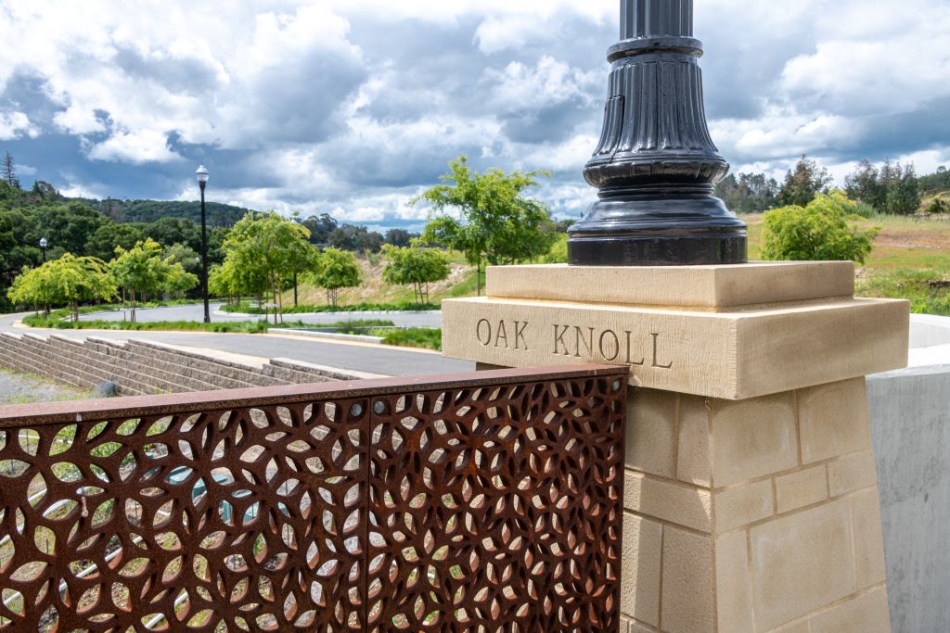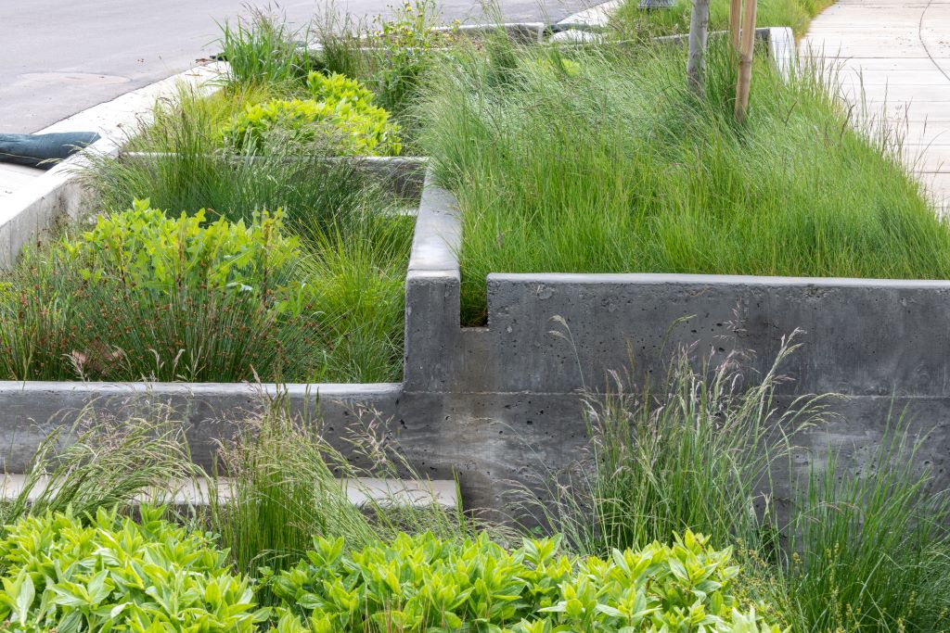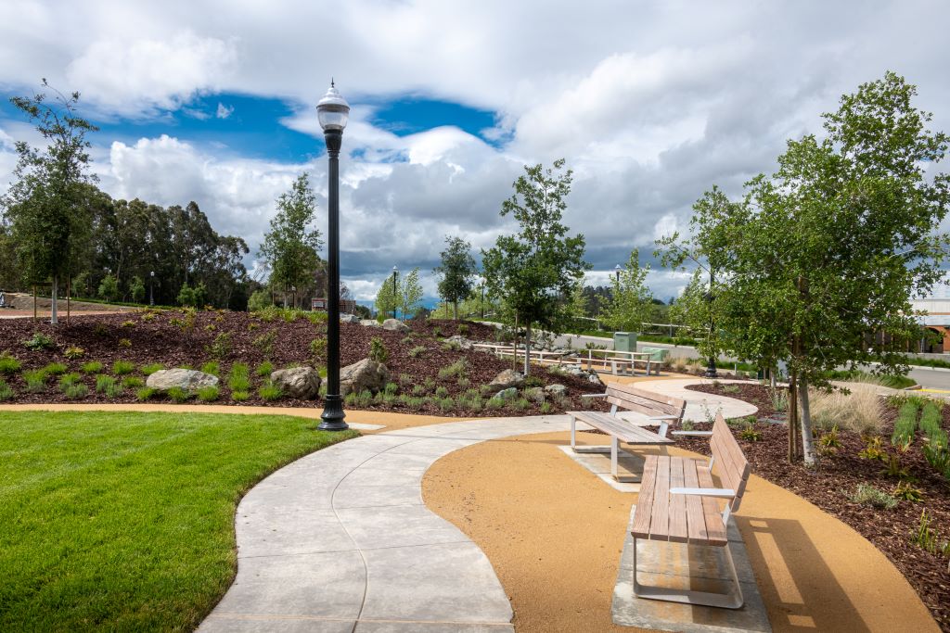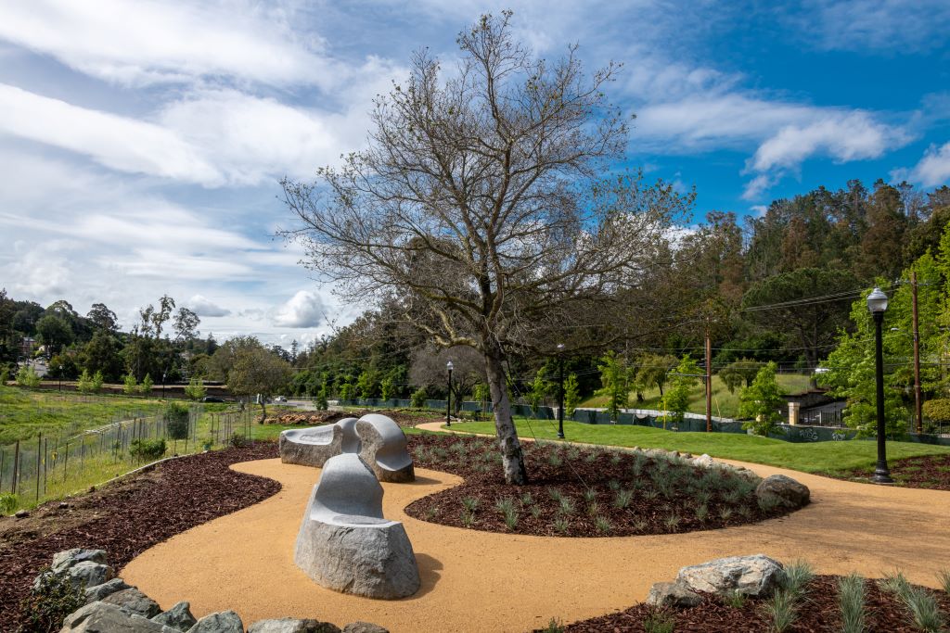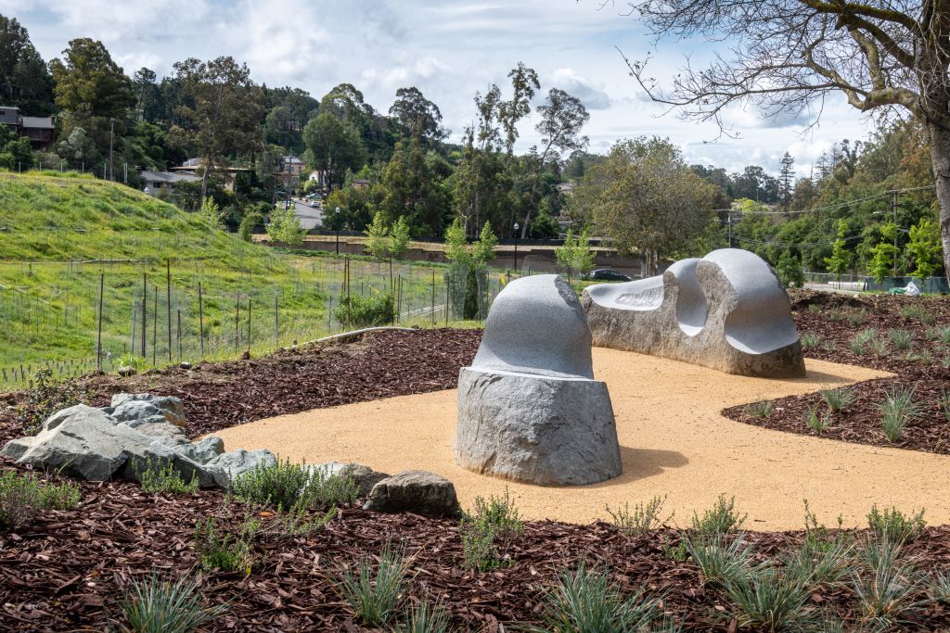Oak Knoll Development
Location: Oakland, CA
Partners: Argent Management
For the Oak Knoll housing development, PGAdesign served as the landscape architect of record, transforming a 183-acre contaminated former military medical hospital site into a new community hosting 3,000 housing units. PGAdesign advanced the complete street design, developed four park designs, and prepared the construction document package. The street network is designed to link neighborhoods of varying residential density, commercial and community hubs, parking, and open space areas. Collector streets serve vehicular traffic commuting on- and off-site, pedestrian and bike traffic accessing transit connections, and people moving between neighborhoods to shopping and parks.
Due to the site’s hilly terrain, the design included extensive grading, planted slopes, retaining walls, both pedestrian and vehicle bridges, and restored creeks. All stormwater is treated onsite before it enters the creek, a challenge PGAdesign effectively navigated by working closely with the civil engineer.
The steep slopes and grades, with the extensive cut and fill, proved challenging to revegetate. PGAdesign achieved success through hydroseed and introducing mitigation trees, as well as close work with the geotechnical team to provide adequate baserock to enable healthy street trees. Existing large trees were saved and relocated near their original locations to avoid high relocation costs.
The numerous parks include meandering paths through woods and along the creek, picnic areas, lawns for recreation, and sites for artwork. PGAdesign is working with artists to place their work and provide construction documents for installation.
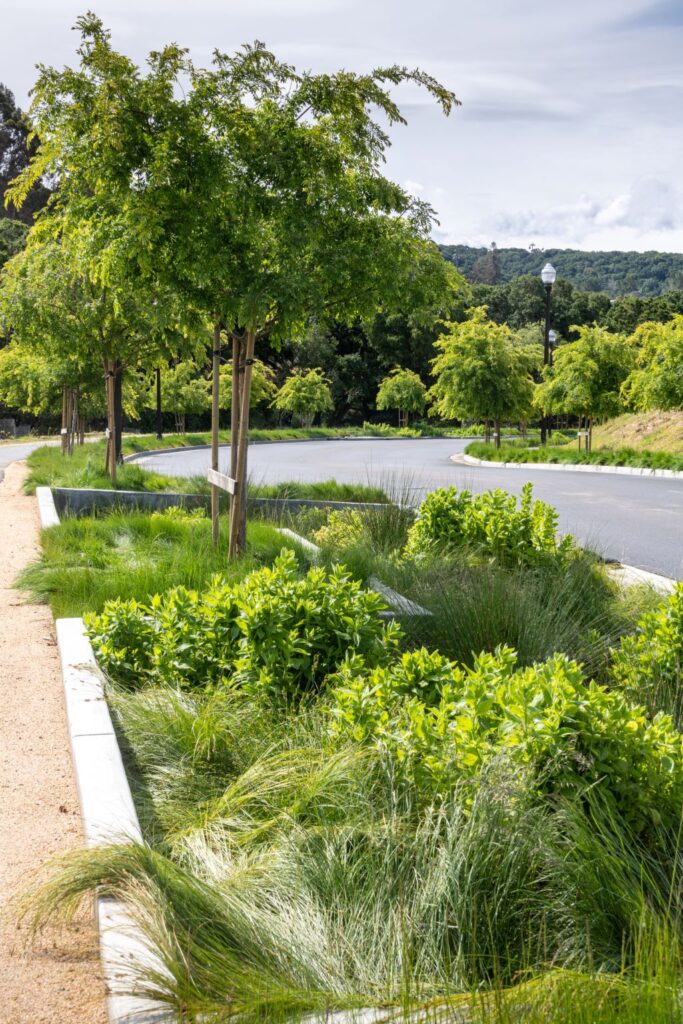
Location: Oakland, CA
Project Type:
Parks + Recreation
Transportation
For the Oak Knoll housing development, PGAdesign served as the landscape architect of record, transforming a 183-acre contaminated former military medical hospital site into a new community hosting 3,000 housing units. PGAdesign advanced the complete street design, developed four park designs, and prepared the construction document package. The street network is designed to link neighborhoods of varying residential density, commercial and community hubs, parking, and open space areas. Collector streets serve vehicular traffic commuting on- and off-site, pedestrian and bike traffic accessing transit connections, and people moving between neighborhoods to shopping and parks.
Due to the site’s hilly terrain, the design included extensive grading, planted slopes, retaining walls, both pedestrian and vehicle bridges, and restored creeks. All stormwater is treated onsite before it enters the creek, a challenge PGAdesign effectively navigated by working closely with the civil engineer.
The steep slopes and grades, with the extensive cut and fill, proved challenging to revegetate. PGAdesign achieved success through hydroseed and introducing mitigation trees, as well as close work with the geotechnical team to provide adequate baserock to enable healthy street trees. Existing large trees were saved and relocated near their original locations to avoid high relocation costs.
The numerous parks include meandering paths through woods and along the creek, picnic areas, lawns for recreation, and sites for artwork. PGAdesign is working with artists to place their work and provide construction documents for installation.


