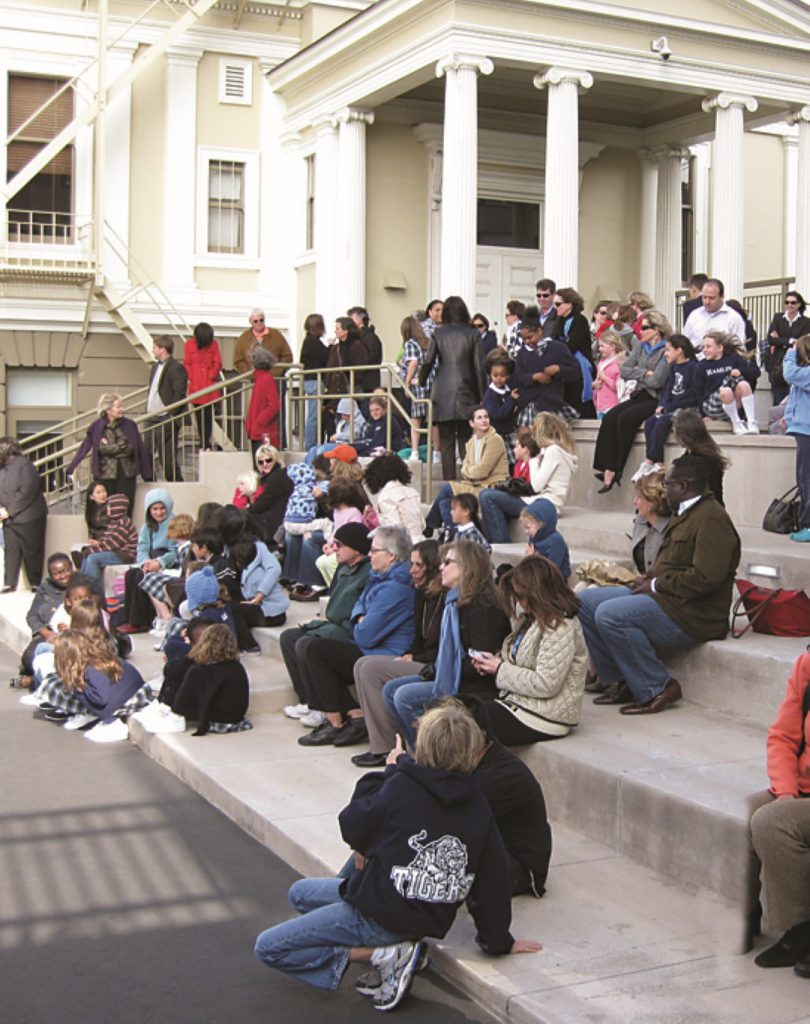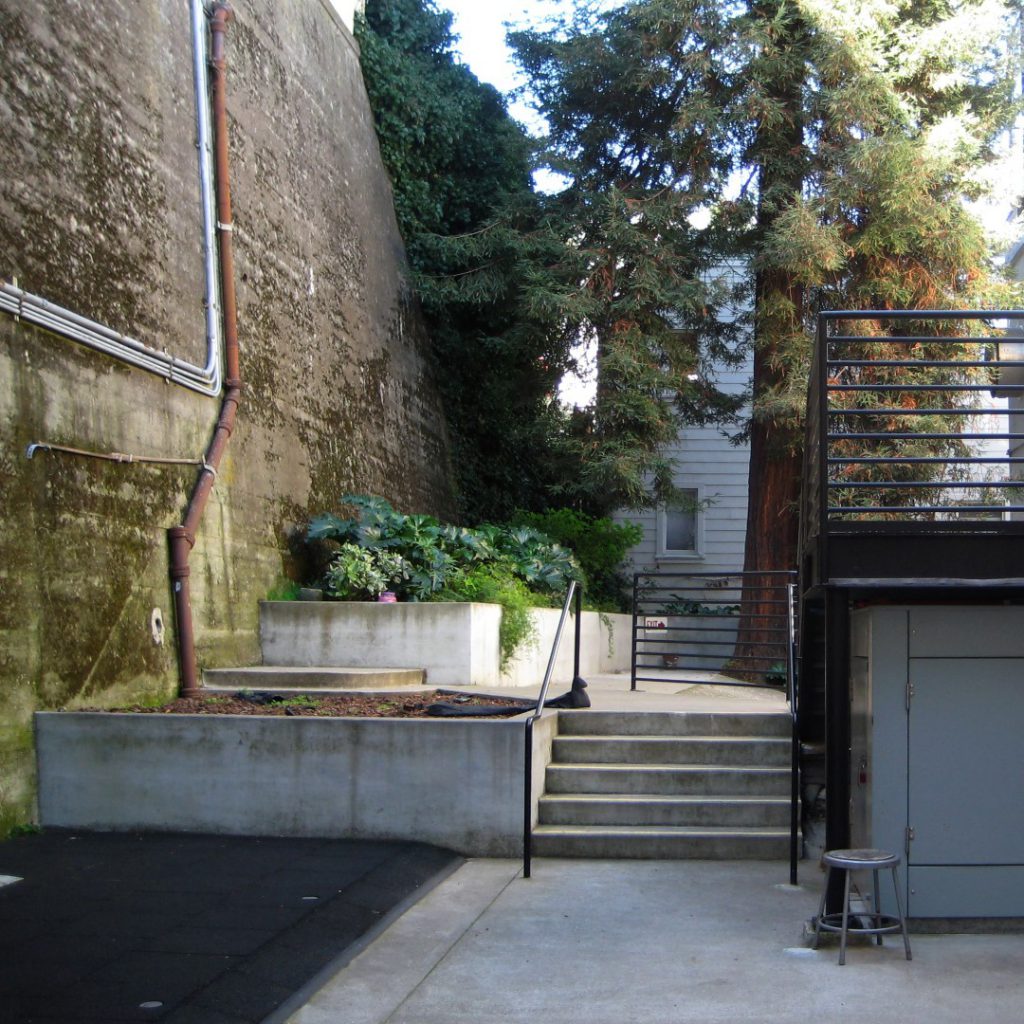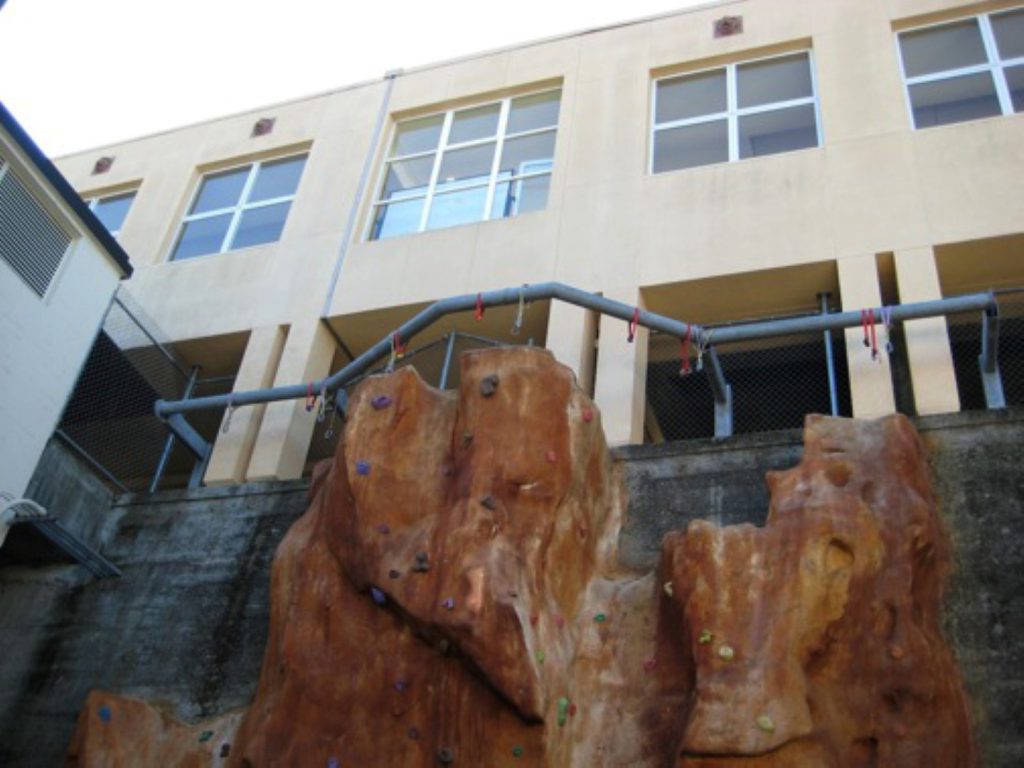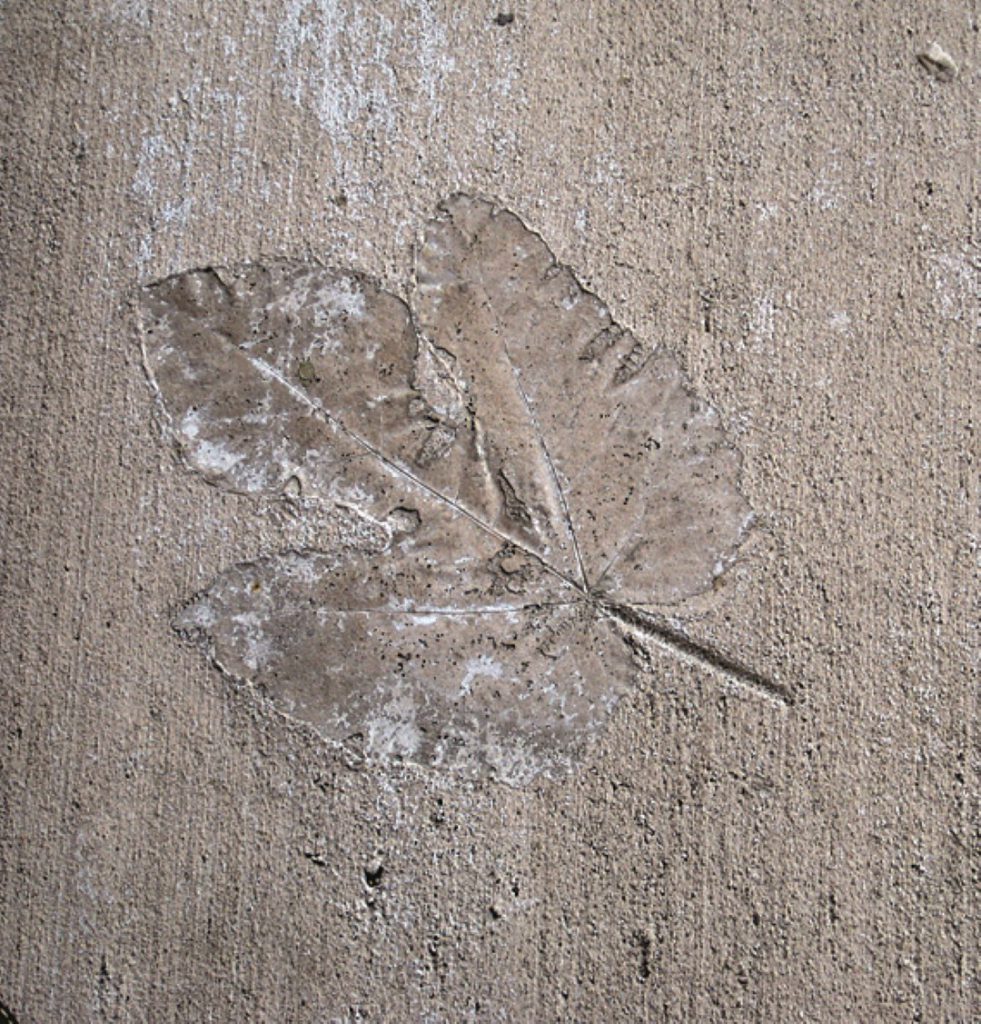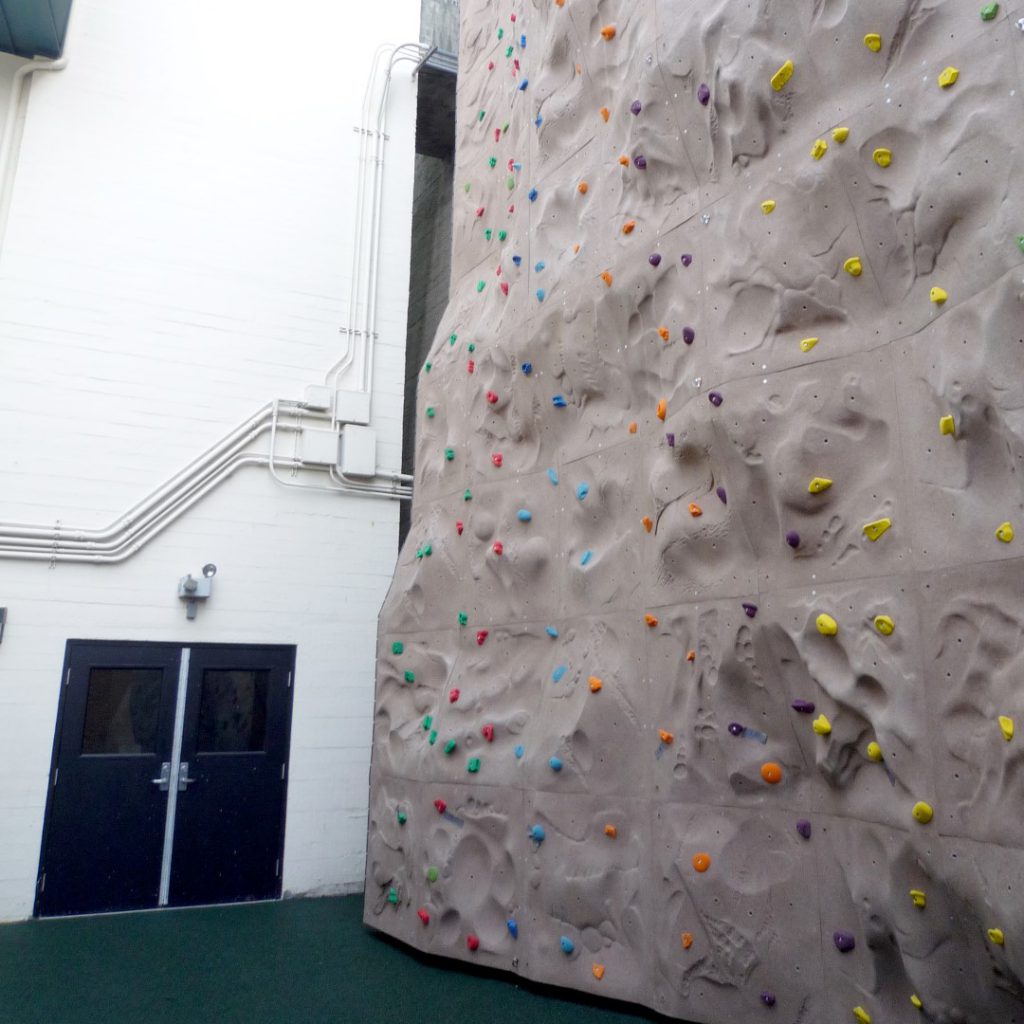The Hamlin School
Location: San Francisco
A stimulating, multi-use play environment designed by PGAdesign is now intensively used and much loved by the students, who endearingly call it the “Lions’ Lair.” Capitalizing on the steep site, PGAdesign created tiered spaces—a new lawn (the only one at the school), plus terrace seating for small groups, outdoor choir practice, or school-wide gatherings—and significantly expanded an adjacent paved play space. On the otherwise constrained urban site, the new play space imparts to the school a much-needed expansiveness that seamlessly connects with the adjacent dining facility and classrooms.
PGAdesign led a team of engineers to provide new amenities while acknowledging the historic setting of Stanwood Hall (formerly the Flood Mansion). The new design strengthened the historic wall and reshaped the property to effectively provide the maximum usable space. From the impressions in the paving that illustrate the evolution of the plant kingdom, to the harvest of the first crop of fava beans from the student garden, the girls are invited to connect and interact with their environment.
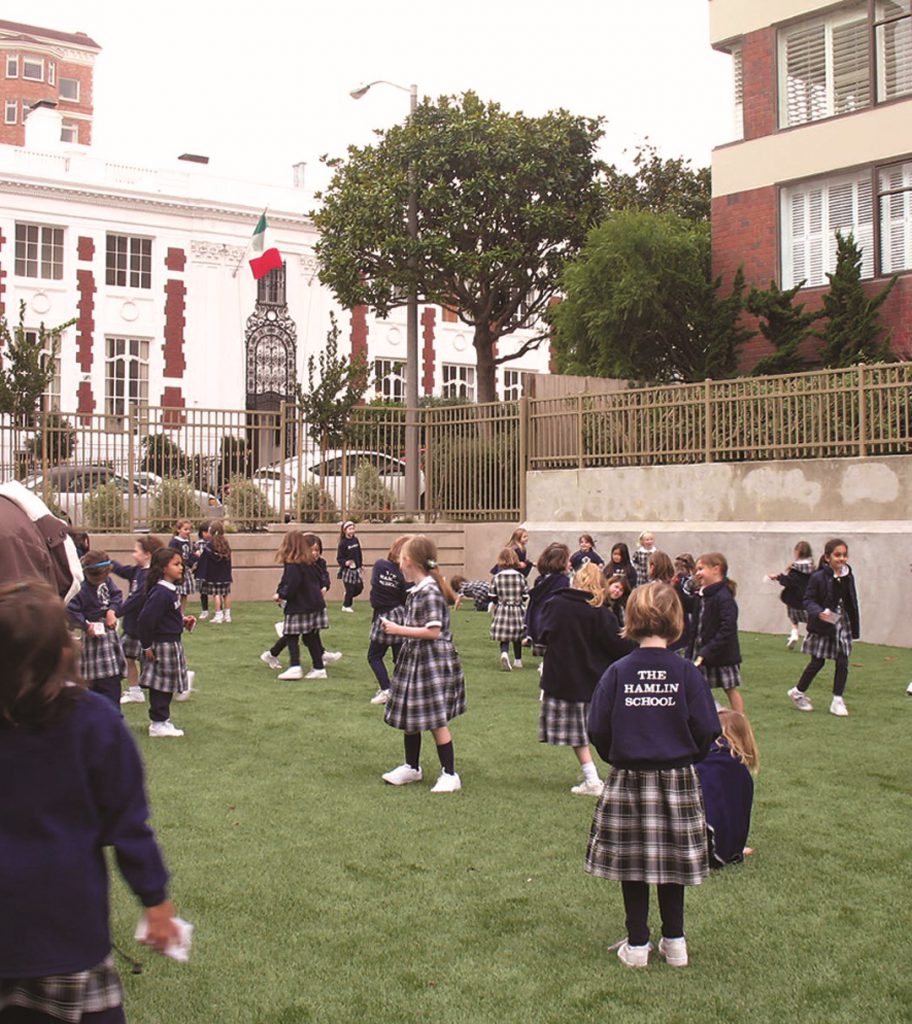
Location: San Francisco
Project Type:
Education
A stimulating, multi-use play environment designed by PGAdesign is now intensively used and much loved by the students, who endearingly call it the “Lions’ Lair.” Capitalizing on the steep site, PGAdesign created tiered spaces—a new lawn (the only one at the school), plus terrace seating for small groups, outdoor choir practice, or school-wide gatherings—and significantly expanded an adjacent paved play space. On the otherwise constrained urban site, the new play space imparts to the school a much-needed expansiveness that seamlessly connects with the adjacent dining facility and classrooms.
PGAdesign led a team of engineers to provide new amenities while acknowledging the historic setting of Stanwood Hall (formerly the Flood Mansion). The new design strengthened the historic wall and reshaped the property to effectively provide the maximum usable space. From the impressions in the paving that illustrate the evolution of the plant kingdom, to the harvest of the first crop of fava beans from the student garden, the girls are invited to connect and interact with their environment.

