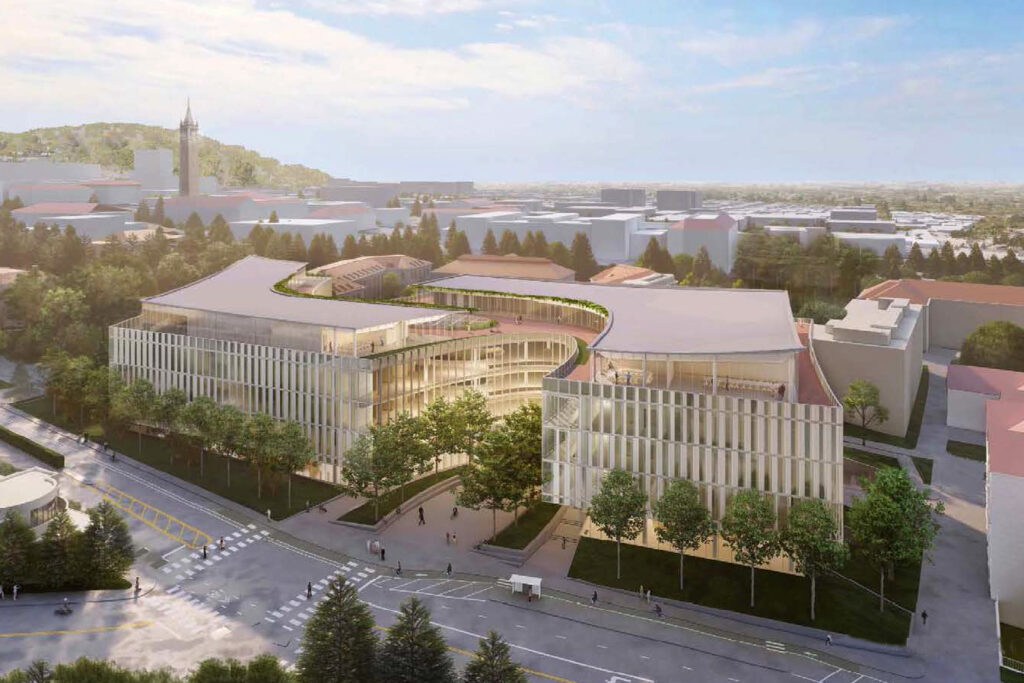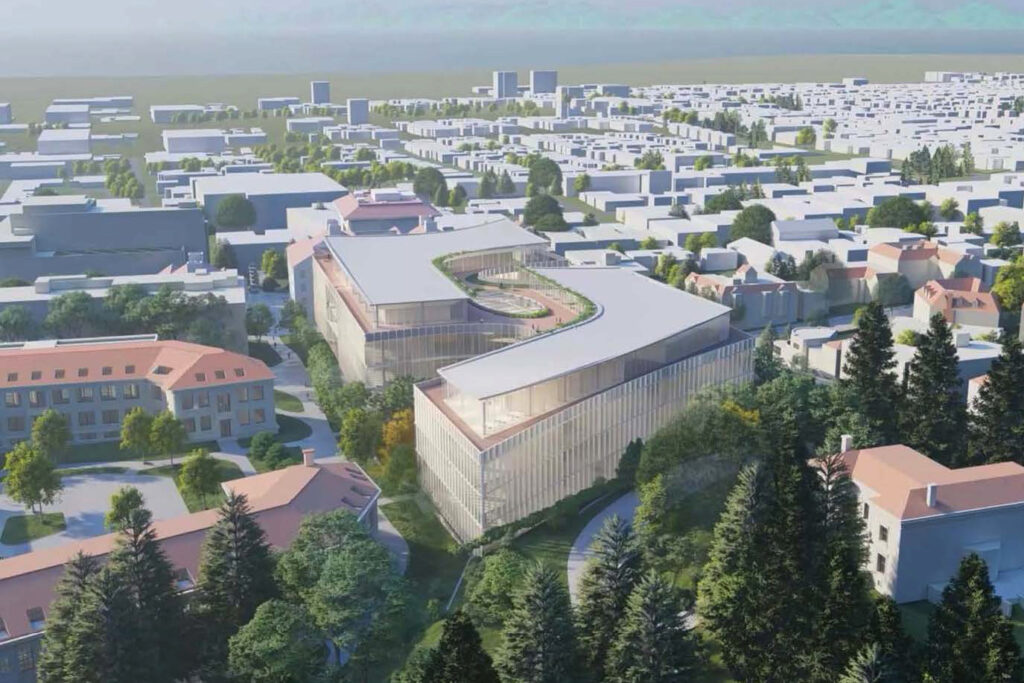UC Berkeley Gateway
Location: UC Berkeley Campus
Partners: Gensler in association with Weiss/Manfredi for UC Berkeley
The Gateway Project at UC Berkeley, positioned at the northern entry of the campus along Hearst Avenue, emphasizes innovative landscape design in its comprehensive redevelopment plan. This transformative project, which hosts the Division of Computing, Data Science, and Society alongside various engineering departments, integrates two main courtyards designed in collaboration with the project’s architects. These outdoor spaces serve dual purposes: the north courtyard welcomes visitors at the campus entry, while the south courtyard, featuring an amphitheater, encourages both informal and formal gatherings.
These landscaped areas are thoughtfully integrated with the campus’s overall environment, offering a seamless transition into the heart of the university. Additionally, the design includes a promenade leading into the central campus, a cafe courtyard for leisure and social interaction, and designated service access, ensuring functionality meets aesthetic appeal and sustainability. This landscape architecture not only enhances the building’s footprint but also reinforces the university’s commitment to creating spaces that foster community, collaboration, and innovation.

Location: UC Berkeley Campus
Project Type:
Education
The Gateway Project at UC Berkeley, positioned at the northern entry of the campus along Hearst Avenue, emphasizes innovative landscape design in its comprehensive redevelopment plan. This transformative project, which hosts the Division of Computing, Data Science, and Society alongside various engineering departments, integrates two main courtyards designed in collaboration with the project’s architects. These outdoor spaces serve dual purposes: the north courtyard welcomes visitors at the campus entry, while the south courtyard, featuring an amphitheater, encourages both informal and formal gatherings.
These landscaped areas are thoughtfully integrated with the campus’s overall environment, offering a seamless transition into the heart of the university. Additionally, the design includes a promenade leading into the central campus, a cafe courtyard for leisure and social interaction, and designated service access, ensuring functionality meets aesthetic appeal and sustainability. This landscape architecture not only enhances the building’s footprint but also reinforces the university’s commitment to creating spaces that foster community, collaboration, and innovation.


