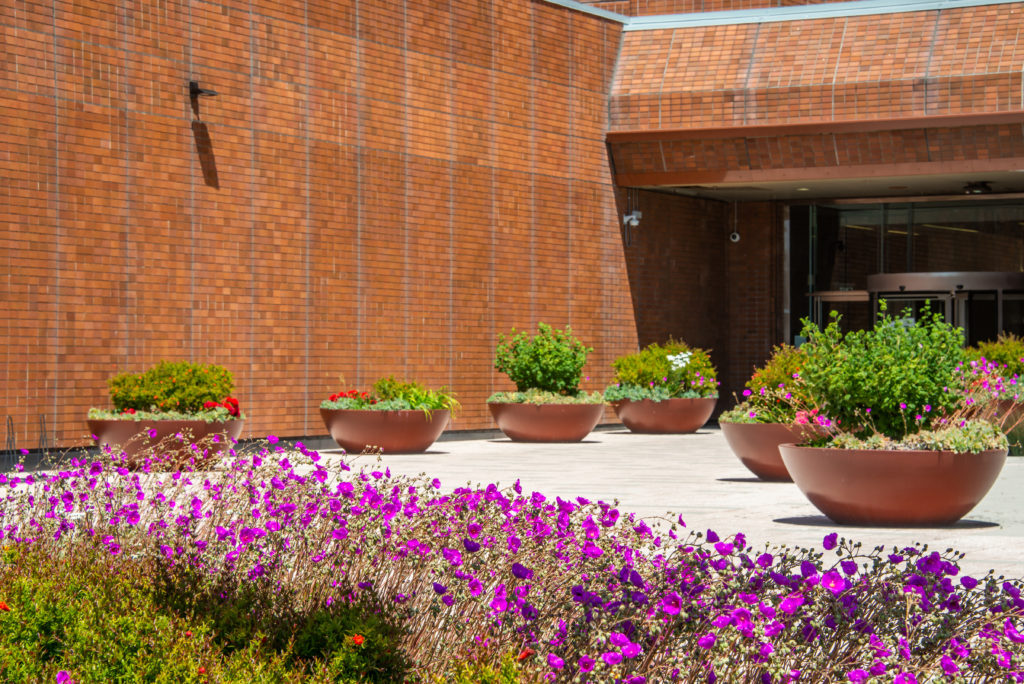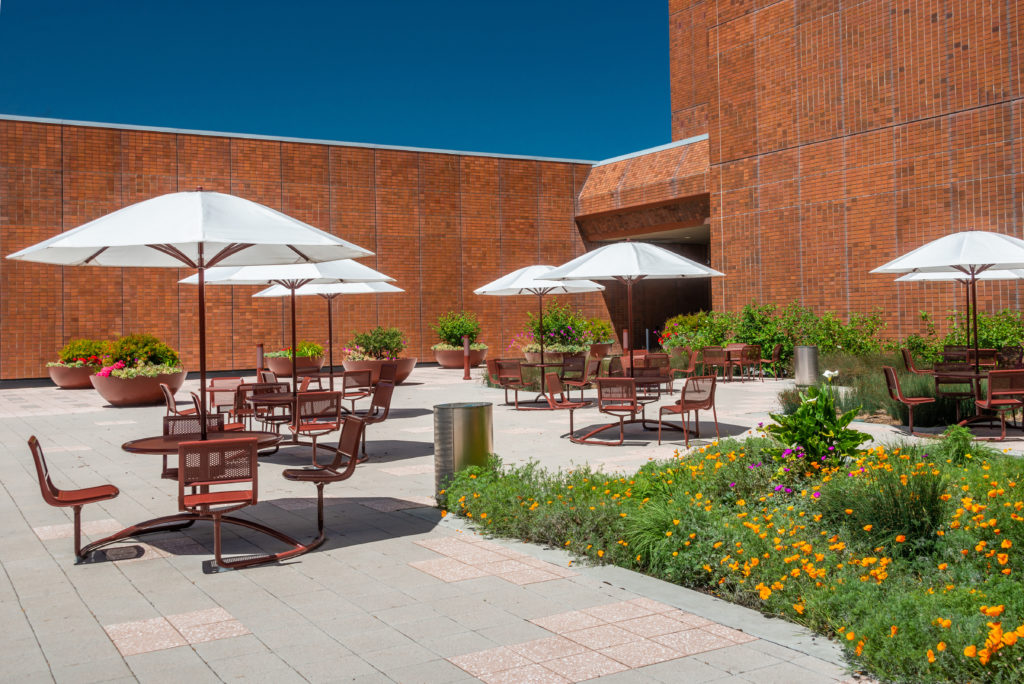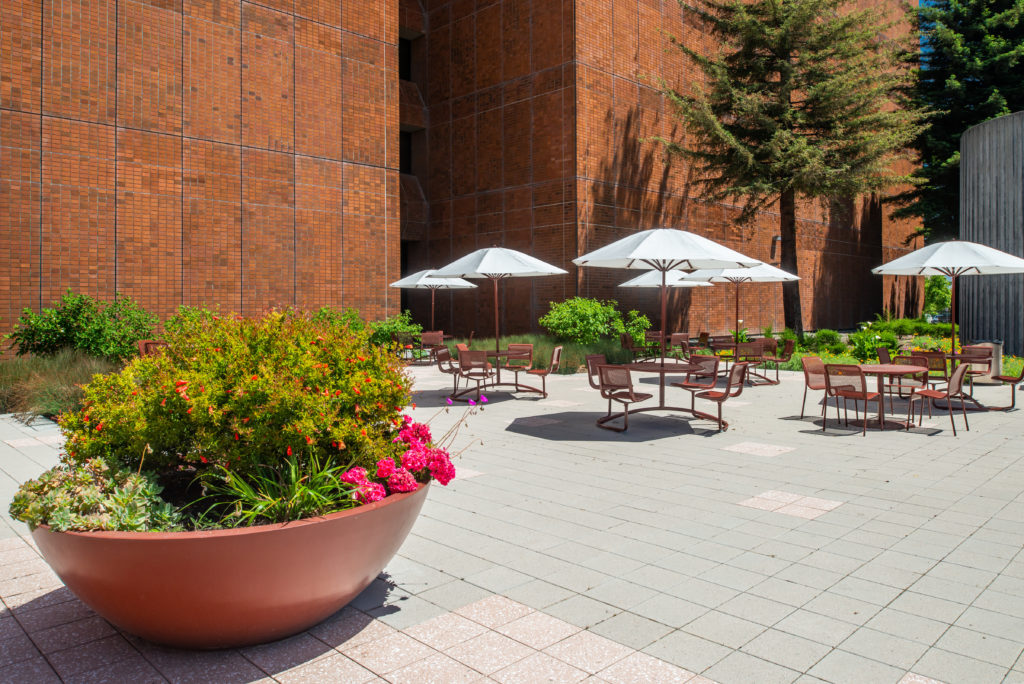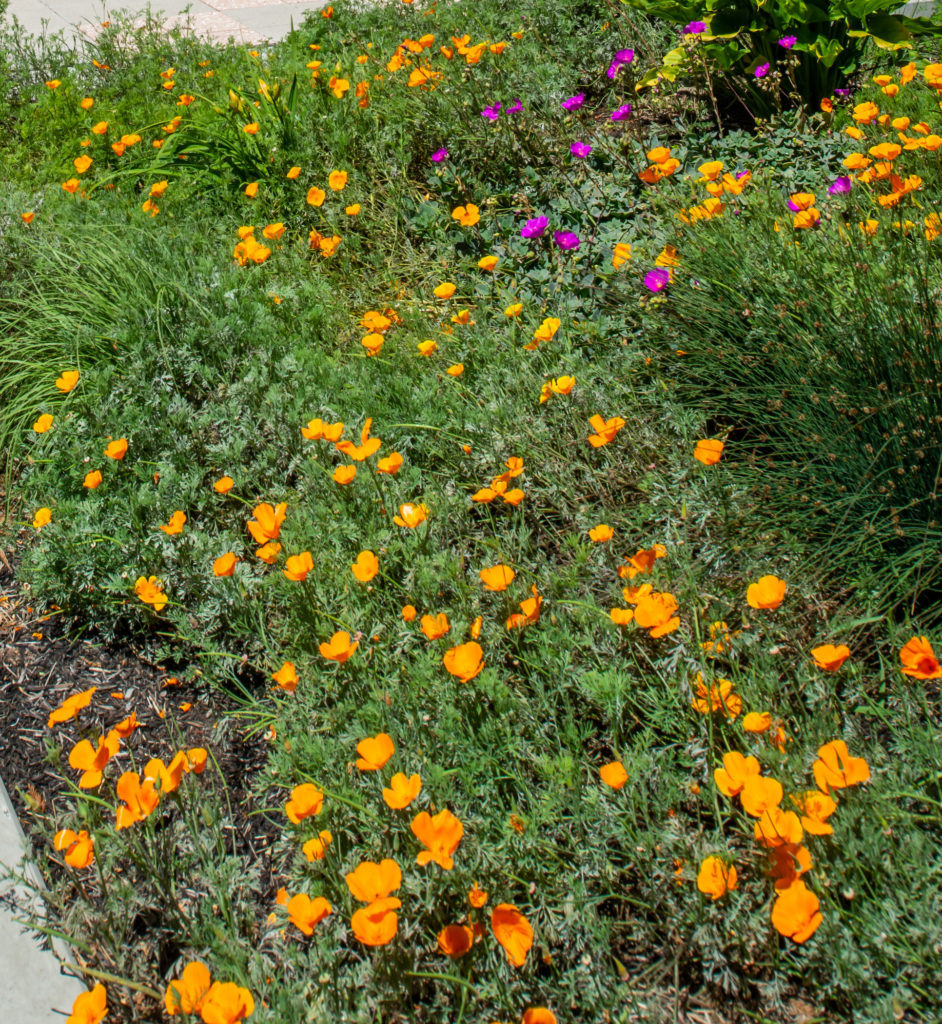West Hagel Plaza Rehabilitation
Location: Richmond
Size: 1 acre
Partners: U.S. General Services Administration
When the on-podium waterproofing of the Frank Hagel Social Security Building necessitated retrofitting, PGAdesign was commissioned to redesign the affected spaces. The design included a series of outdoor plazas, along with adjacent perimeter plantings. A contemporary paving pattern jogs beneath existing elements to unify the site. Bands of wide circular planters within the multiple plazas soften the spaces. The dry-laid pavers facilitate easy maintenance, as they are easy to replace and move around. Updated seating options allow flexibility for groups using the space during work breaks. The entirety of the site’s former water-consumptive planting scheme was updated to a nearly all-native, drought-resistant plant palette.
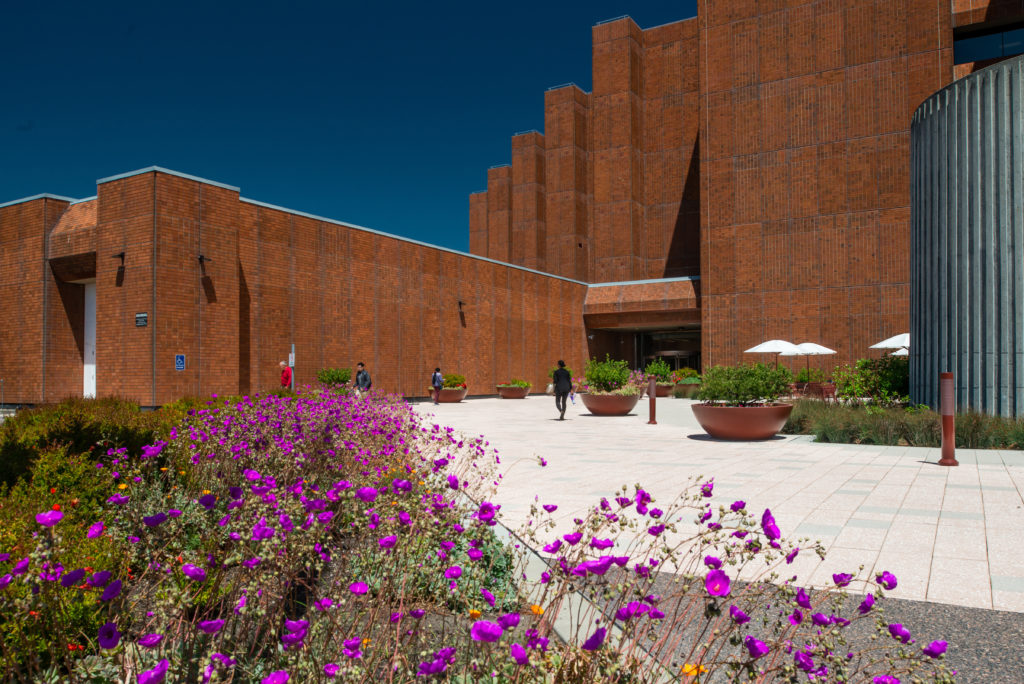
Location: Richmond
Project Type:
Commercial
Size: 1 acre
When the on-podium waterproofing of the Frank Hagel Social Security Building necessitated retrofitting, PGAdesign was commissioned to redesign the affected spaces. The design included a series of outdoor plazas, along with adjacent perimeter plantings. A contemporary paving pattern jogs beneath existing elements to unify the site. Bands of wide circular planters within the multiple plazas soften the spaces. The dry-laid pavers facilitate easy maintenance, as they are easy to replace and move around. Updated seating options allow flexibility for groups using the space during work breaks. The entirety of the site’s former water-consumptive planting scheme was updated to a nearly all-native, drought-resistant plant palette.



