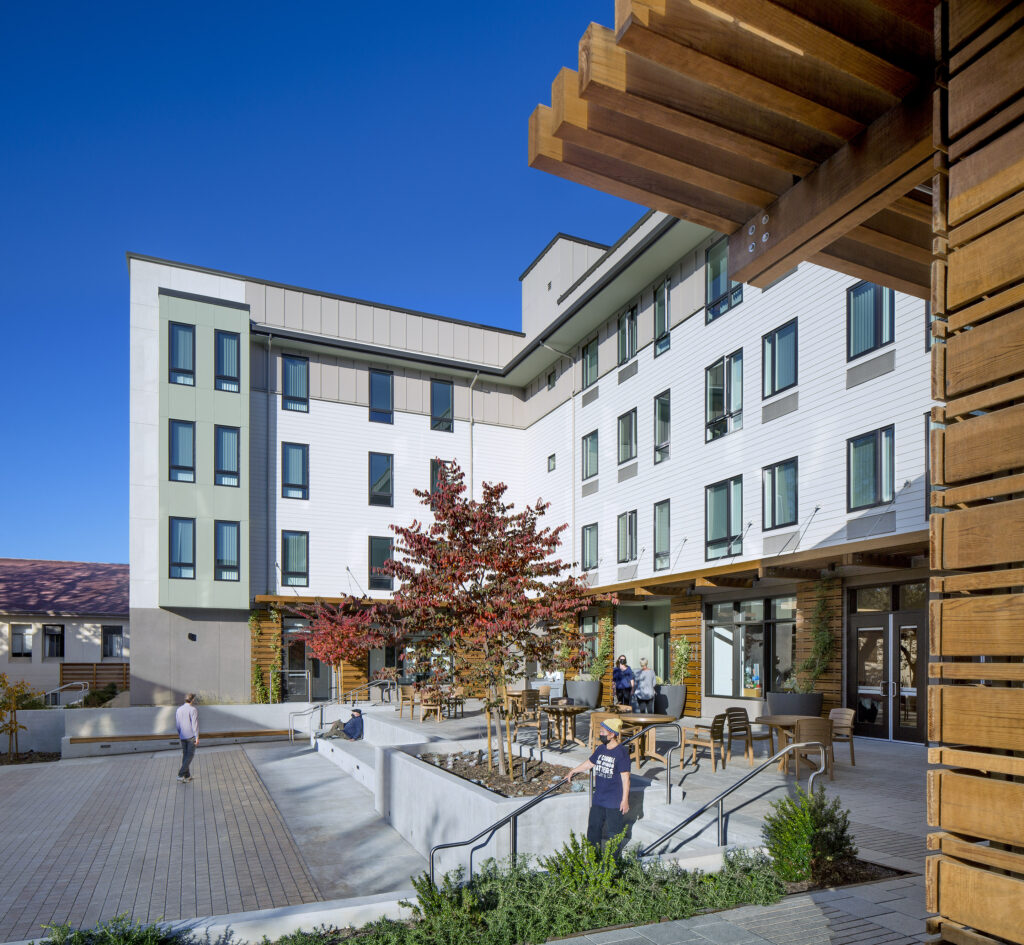
In Walnut Creek, PGAdesign developed a site plan for St. Paul’s Commons, a transitional center that provides day-use facilities and resident housing for people who have experienced homelessness. PGAdesign designed the main pedestrian entry to the site, a central multi-use courtyard, patios, accessible circulation, and stormwater treatment areas. PGAdesign’s work accompanies St. Paul’s expansion (carried out by PYATOK architecture + urban design), and is centered around a large courtyard that can accommodate quiet gatherings or large groups from the church, or one of multiple community groups who use the new facilities. As the courtyard transitions to the adjacent church garden, terraced seating provides space for gathering and occasional performances.
CATEGORY: News

