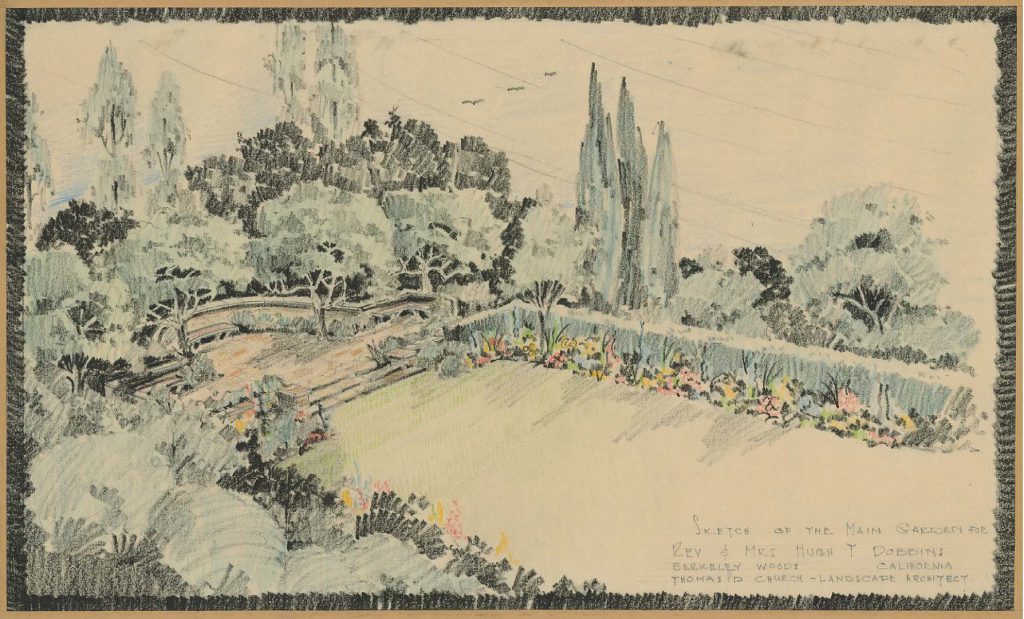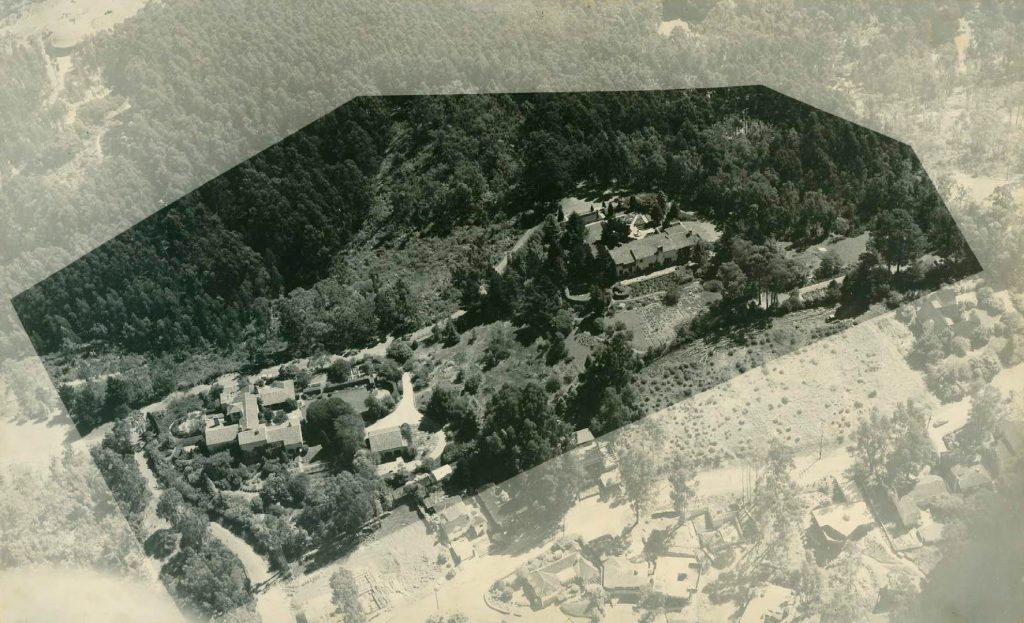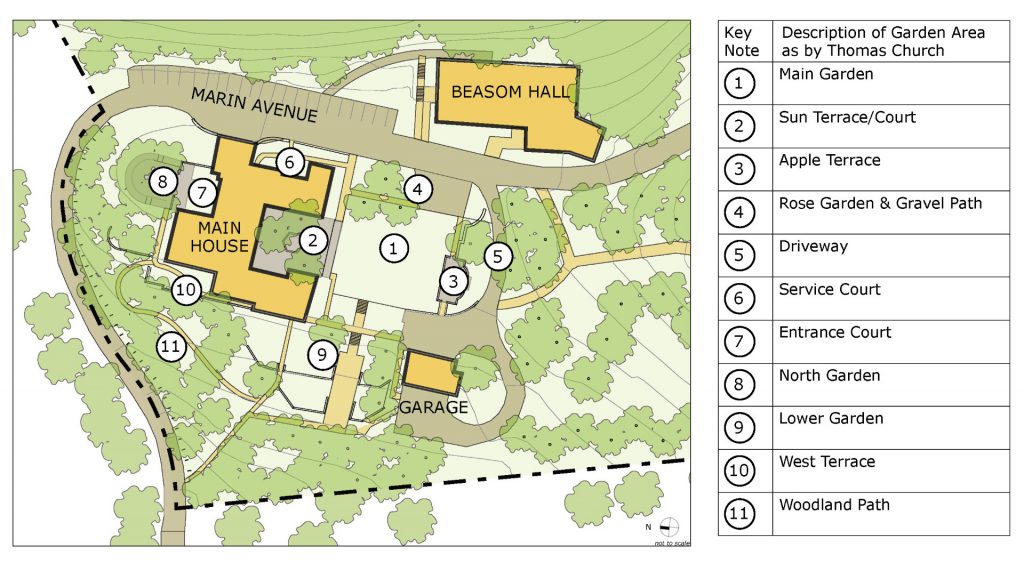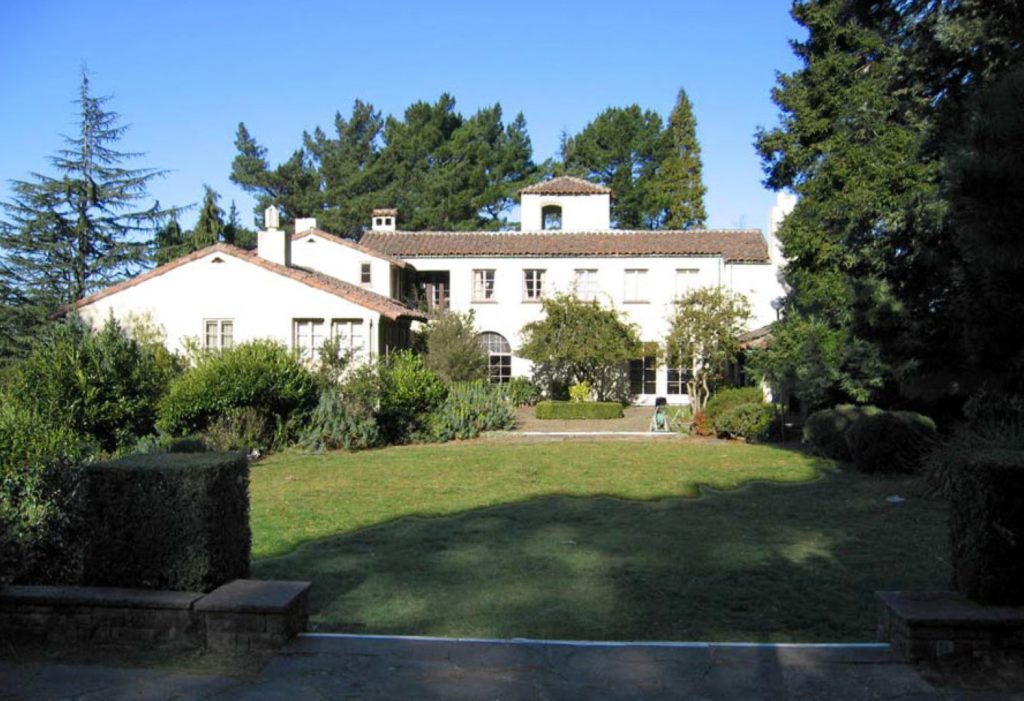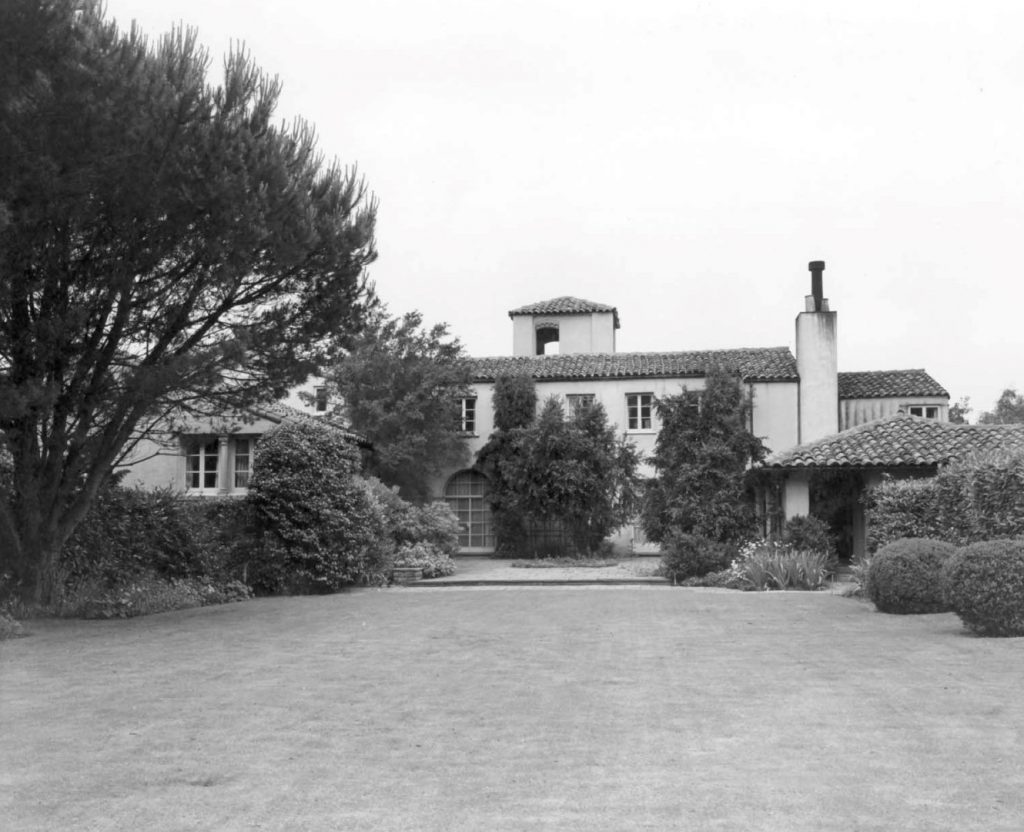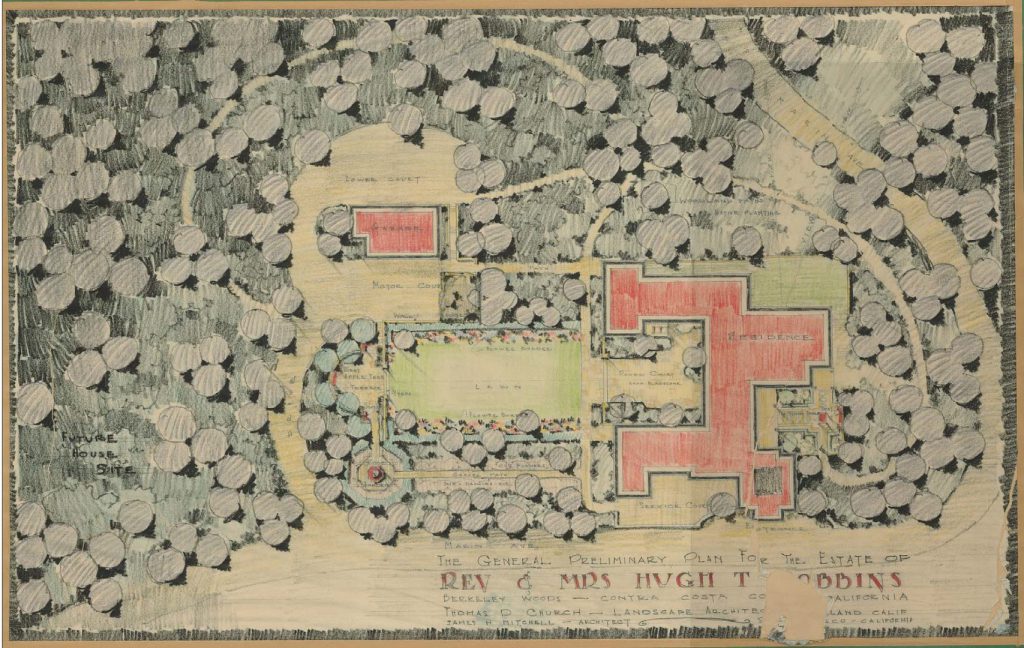Pacific Lutheran Theological Seminary Master Plan
Location: Berkeley
PGAdesign prepared a master plan to guide the long-term development and expansion of the Pacific Lutheran Theological Seminary. During initial analysis, PGAdesign’s knowledge and experience helped the client appreciate the full value of this extraordinary site — recognizing, for example, that it included a historic Thomas Church garden.
Working in close collaboration with the architects, PGAdesign participated in interviews and helped identify key approaches to improving the visual identity and functional organization of the campus. One important focus of PGAdesign’s presentations yielded an academic courtyard to allow dynamic interaction between students and professors. The master plan also suggested the need for a new central building to link the upper and lower areas of the site, while converting the historic Dobbins residence (Sawyer Hall) into a retreat center to preserve its character.
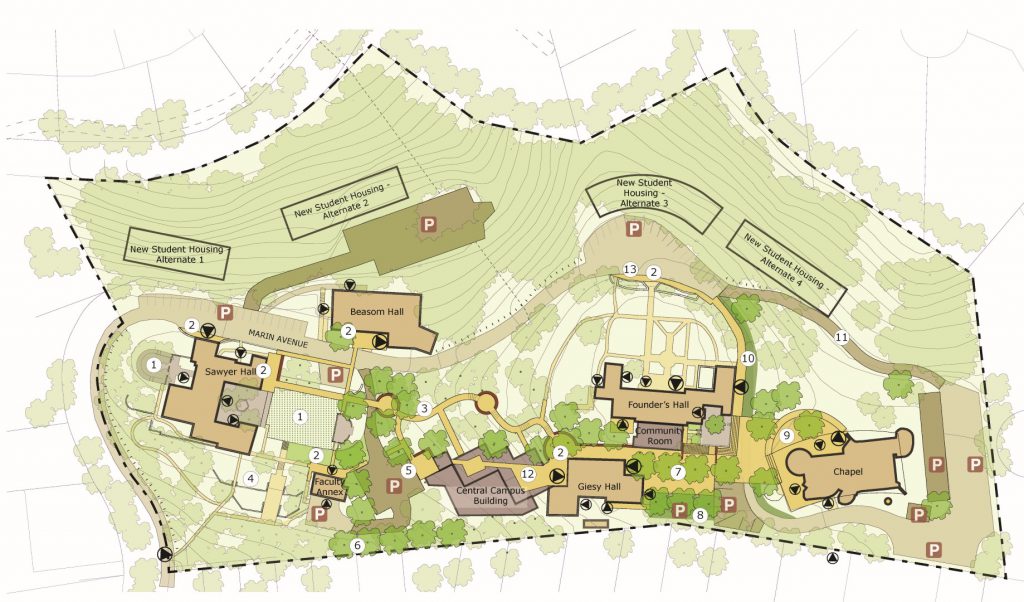
Location: Berkeley
Project Type:
Education
PGAdesign prepared a master plan to guide the long-term development and expansion of the Pacific Lutheran Theological Seminary. During initial analysis, PGAdesign’s knowledge and experience helped the client appreciate the full value of this extraordinary site — recognizing, for example, that it included a historic Thomas Church garden.
Working in close collaboration with the architects, PGAdesign participated in interviews and helped identify key approaches to improving the visual identity and functional organization of the campus. One important focus of PGAdesign’s presentations yielded an academic courtyard to allow dynamic interaction between students and professors. The master plan also suggested the need for a new central building to link the upper and lower areas of the site, while converting the historic Dobbins residence (Sawyer Hall) into a retreat center to preserve its character.

