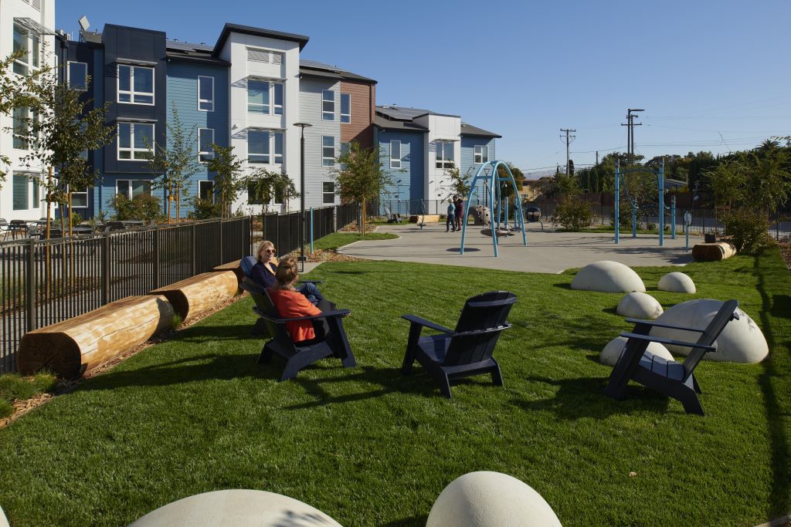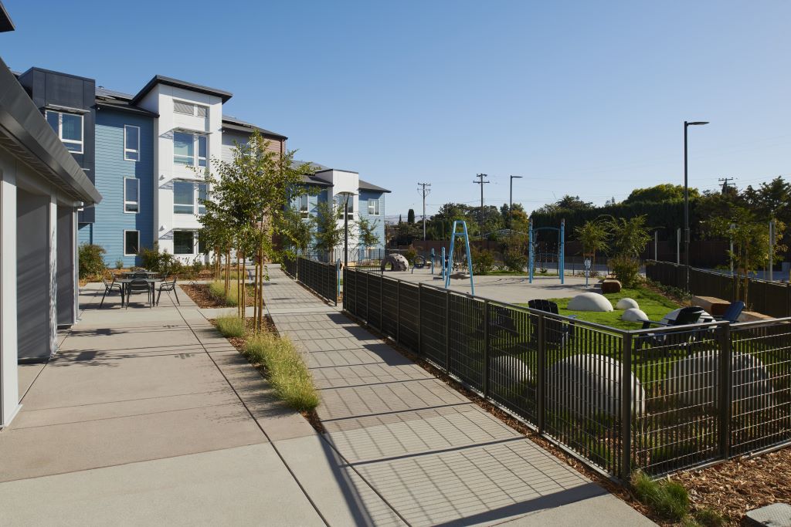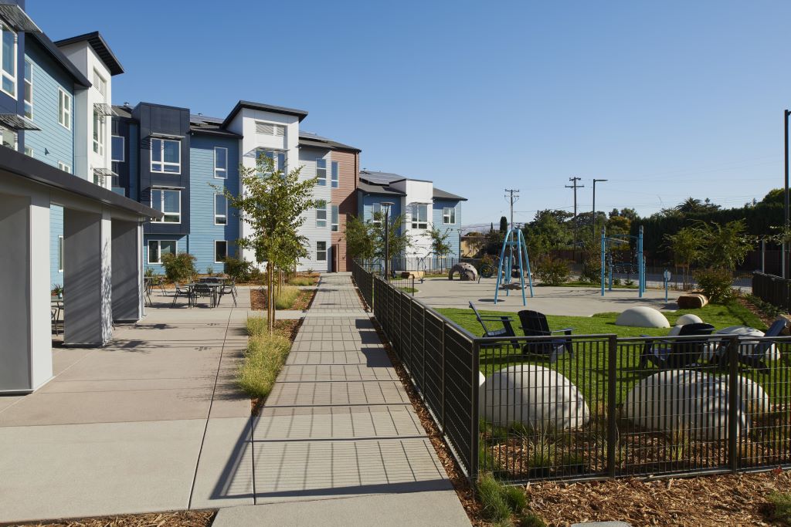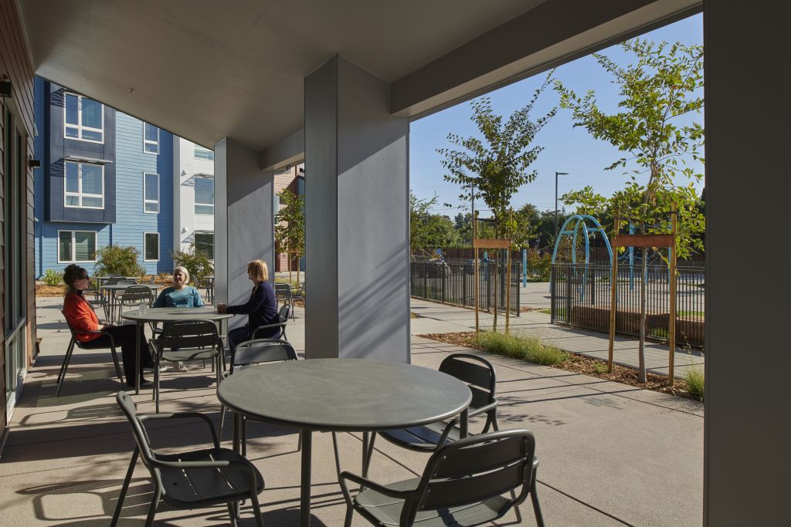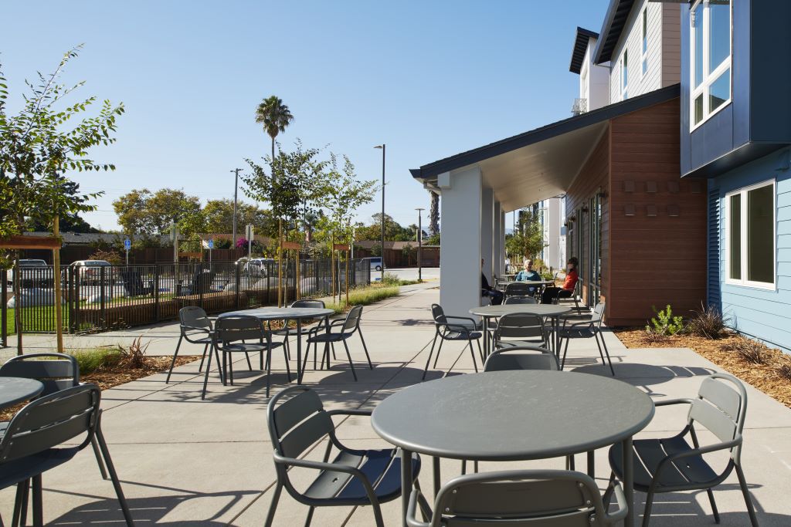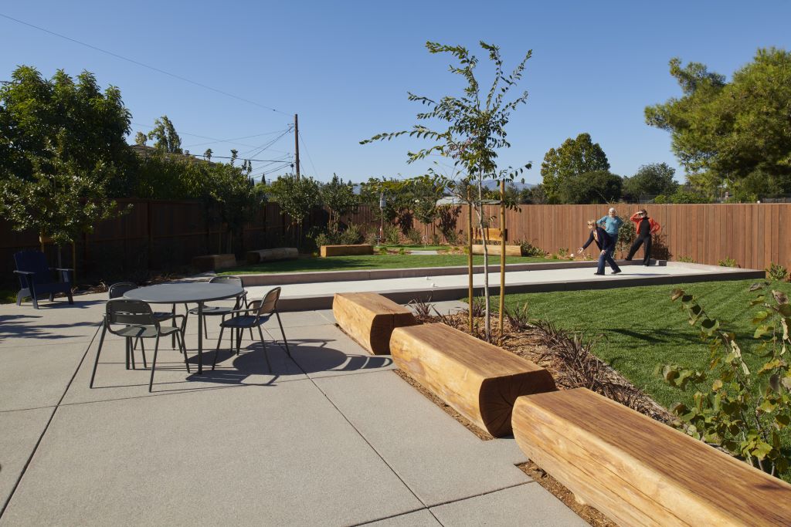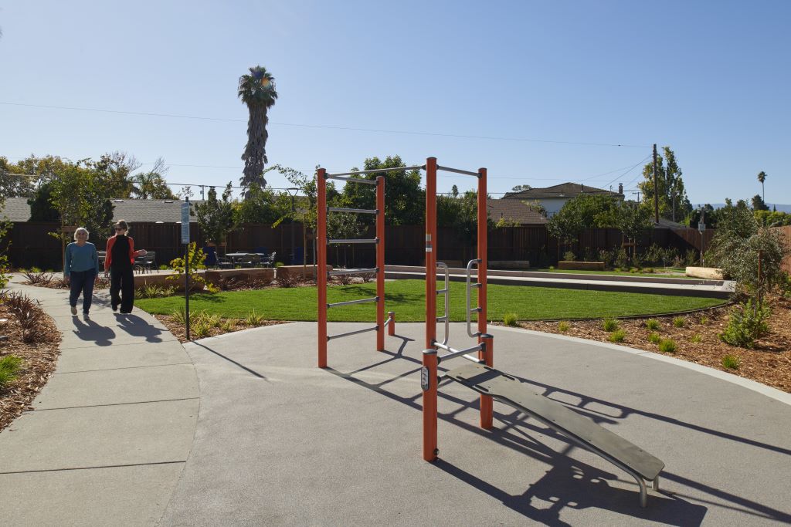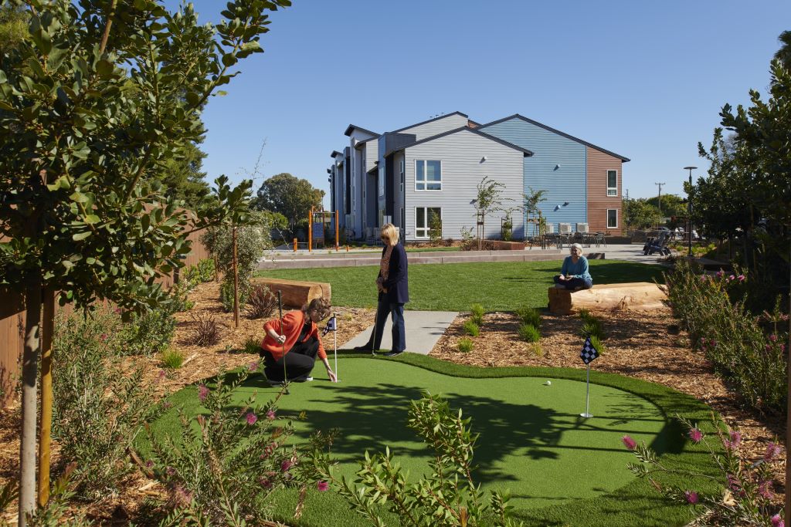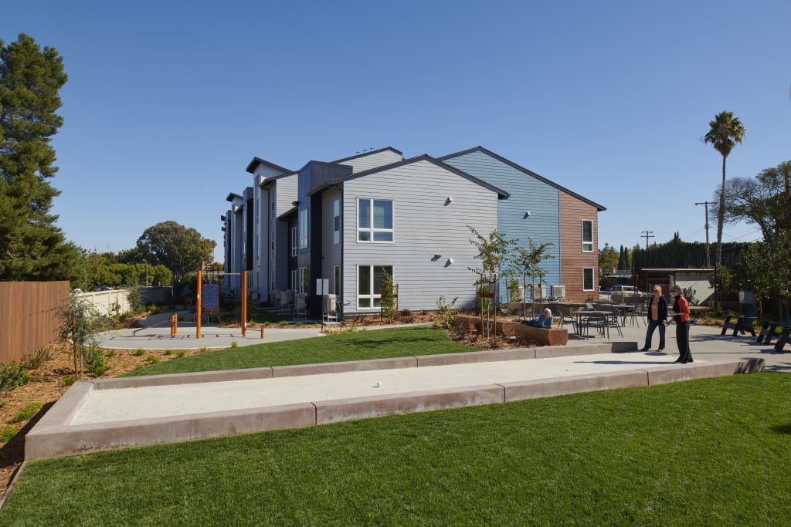Monroe Commons
Location: Santa Clara
Partners: HKIT Architects for Freebird and the City of Santa Clara
2330 Monroe Street is a first-of-its-kind housing project providing for persons with developmental disabilities and others in very-low-income, low-income, and moderate-income households. The 2.5-acre project includes open spaces and parking and offers 65 units, 25% dedicated to persons with developmental disabilities.
PGAdesign developed plans with the client and City input for the programming of the outdoor space, in compliance with the City of Santa Clara’s park requirements. Programming elements include an outdoor dining area, petanque court, fitness trail, community garden space, and putting green. The play area designed for ages 2 to 12 has play elements that focus on swinging, balancing, brachiating, spinning, balancing, and sensory-inspired free play. The play area includes native no-mow grasses, log seating, and precast concrete round elements to create a nature-inspired space.
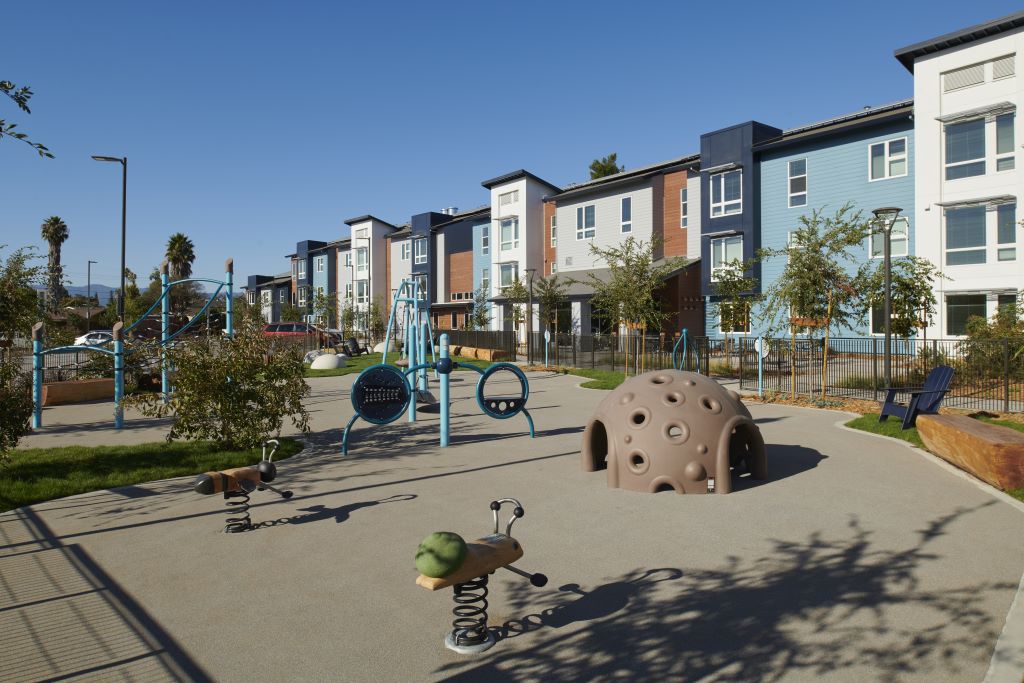
Location: Santa Clara
Project Type:
Housing
2330 Monroe Street is a first-of-its-kind housing project providing for persons with developmental disabilities and others in very-low-income, low-income, and moderate-income households. The 2.5-acre project includes open spaces and parking and offers 65 units, 25% dedicated to persons with developmental disabilities.
PGAdesign developed plans with the client and City input for the programming of the outdoor space, in compliance with the City of Santa Clara’s park requirements. Programming elements include an outdoor dining area, petanque court, fitness trail, community garden space, and putting green. The play area designed for ages 2 to 12 has play elements that focus on swinging, balancing, brachiating, spinning, balancing, and sensory-inspired free play. The play area includes native no-mow grasses, log seating, and precast concrete round elements to create a nature-inspired space.


