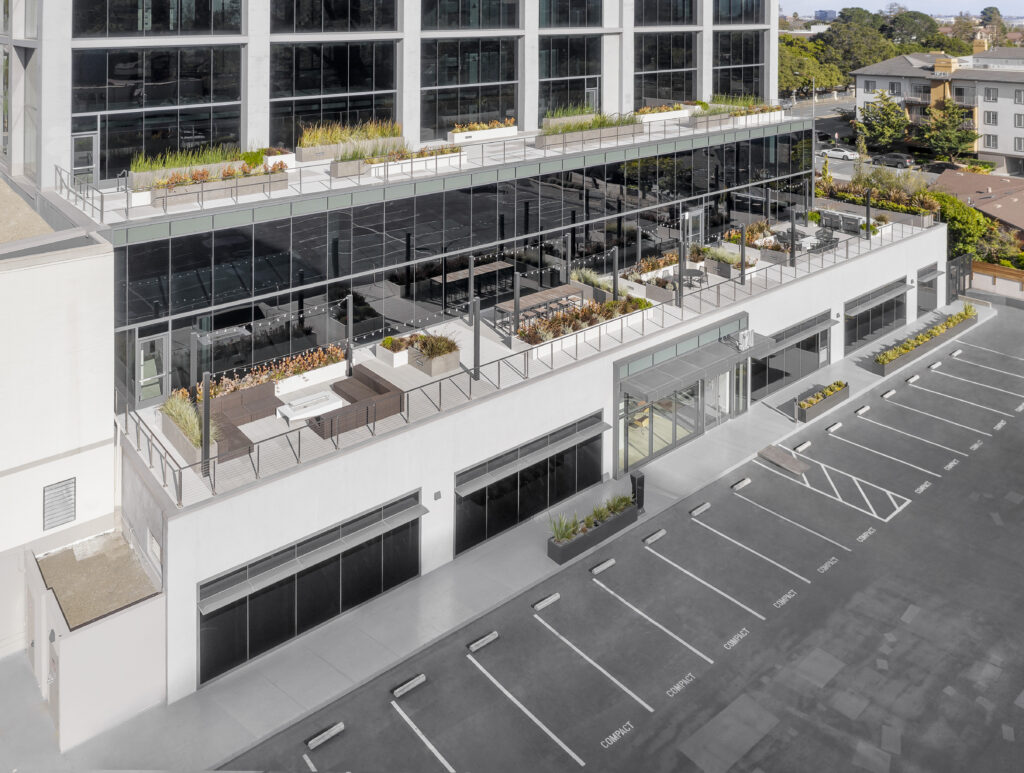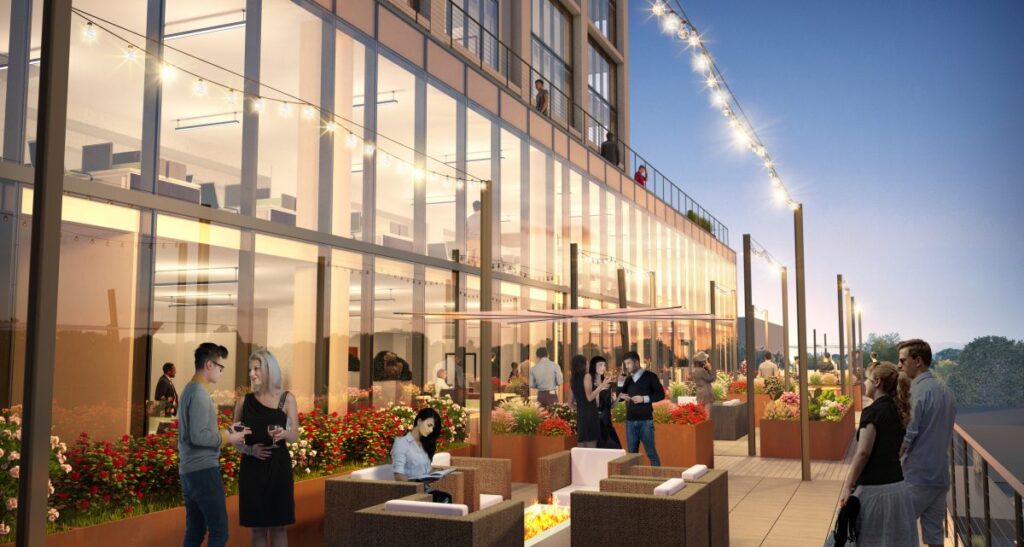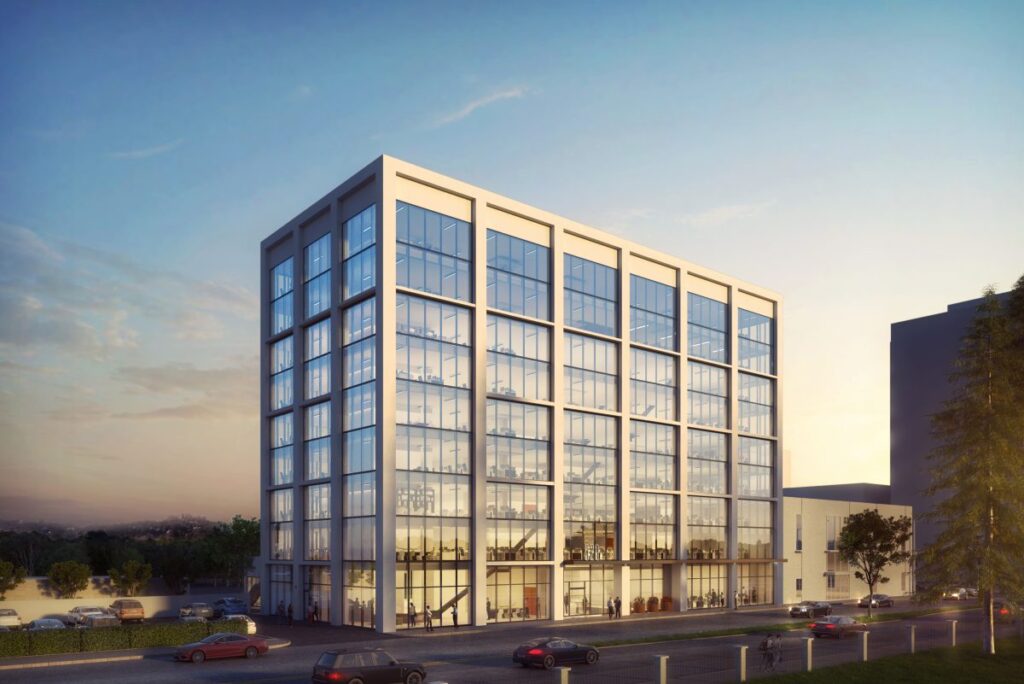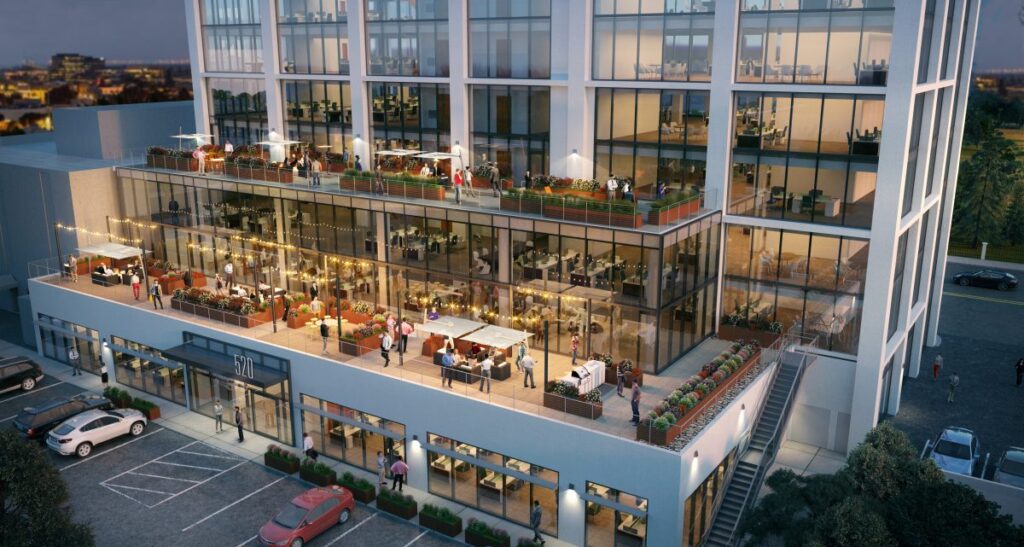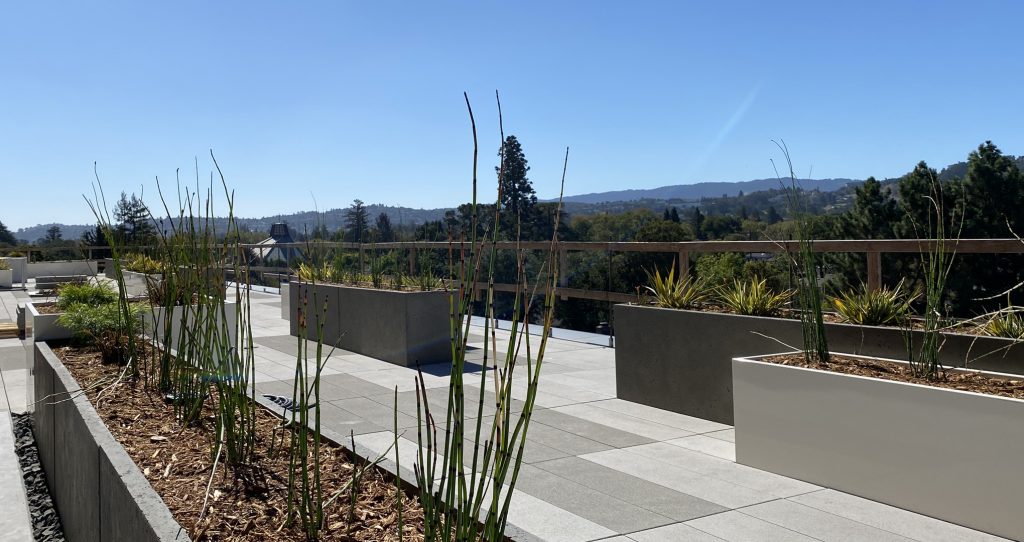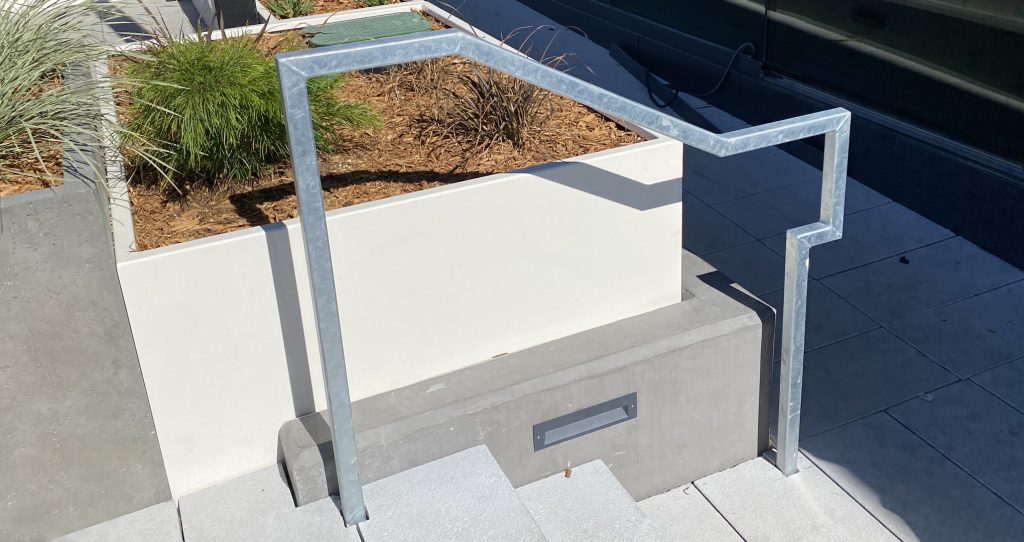520 El Camino Real
Location: San Mateo, CA
Partners: RMW Architecture & Westlake Urban
The headquarters of Westlake Urban, a San Mateo landmark that dates to the the 1960s, underwent seismic retrofitting and renovation to incorporate renewable energy and sustainable practices. The walls were reconfigured with a new glass skin for abundant natural light, and a one-story annex allows combined indoor and outdoor rooftop patios on the second and fourth floors. PGAdesign designed the streetscape as well as two green rooftop patios that feature amenities such as meeting areas, kitchens, and fire pits.
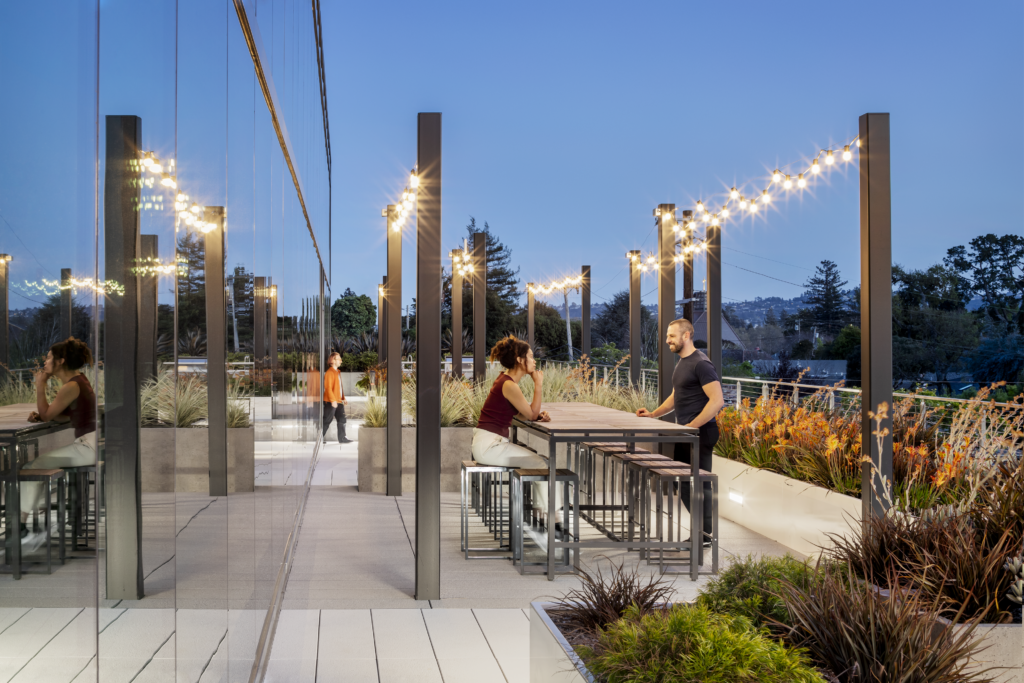
Location: San Mateo, CA
Project Type:
Commercial
The headquarters of Westlake Urban, a San Mateo landmark that dates to the the 1960s, underwent seismic retrofitting and renovation to incorporate renewable energy and sustainable practices. The walls were reconfigured with a new glass skin for abundant natural light, and a one-story annex allows combined indoor and outdoor rooftop patios on the second and fourth floors. PGAdesign designed the streetscape as well as two green rooftop patios that feature amenities such as meeting areas, kitchens, and fire pits.


