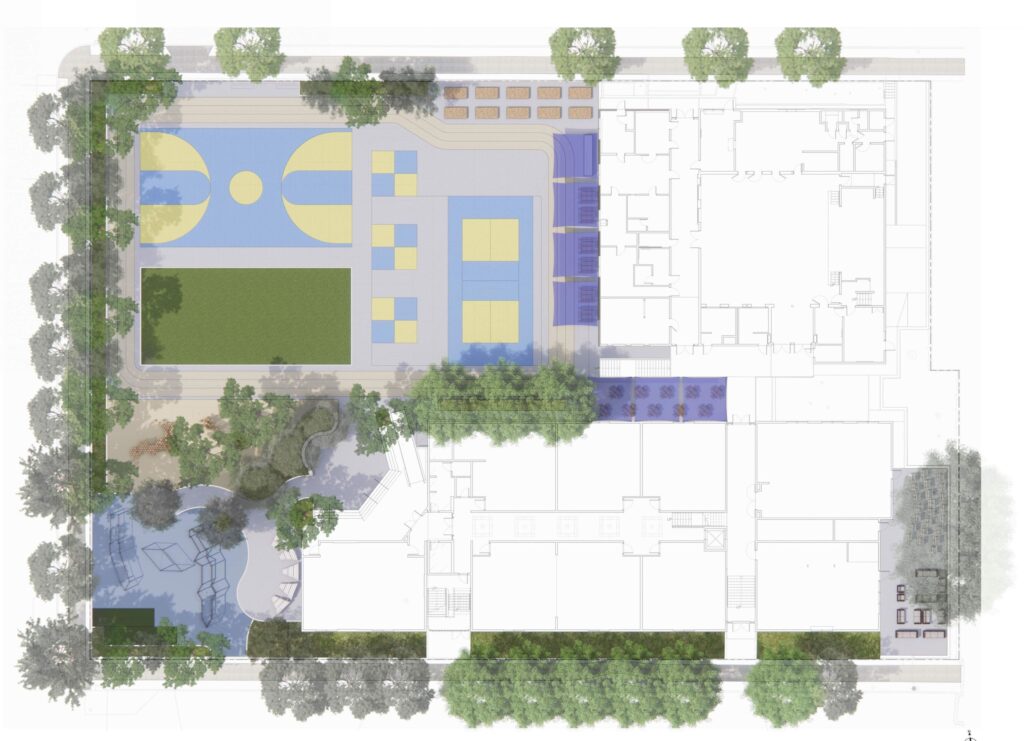BUSD Emerson School
Location: Berkeley, CA
Partners: BUSD Emerson School with Noll & Tam Architects
The landscape scope for the BUSD Emerson School renovation project is part of a broader initiative to improve the building and its systems, bringing much-needed updates to the existing elementary school campus.
The redesign of the current hard court area will maximize its use and support various activities for gym classes. Additionally, the heat island effect will be mitigated by installing cool pavement systems, fabric shade elements, and planting larger shade trees.
The existing play area will be expanded and enhanced with nature play elements, providing a more engaging and interactive environment for the students.

Location: Berkeley, CA
Project Type:
Education
The landscape scope for the BUSD Emerson School renovation project is part of a broader initiative to improve the building and its systems, bringing much-needed updates to the existing elementary school campus.
The redesign of the current hard court area will maximize its use and support various activities for gym classes. Additionally, the heat island effect will be mitigated by installing cool pavement systems, fabric shade elements, and planting larger shade trees.
The existing play area will be expanded and enhanced with nature play elements, providing a more engaging and interactive environment for the students.

