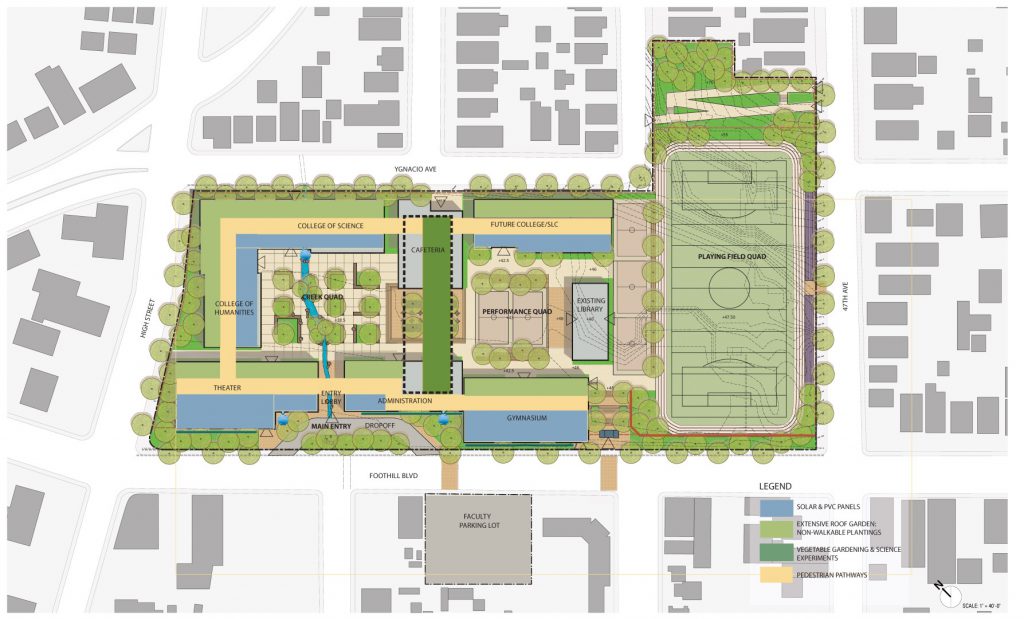Fremont High School Master Plan
Location: Oakland
PGAdesign worked with the project design team to develop master planning of the Fremont High School campus. The new plans included renovating existing areas and locating new facilities within the campus.
The landscape design provides a series of three interconnected spaces, creating a secure pedestrian-friendly environment among the Creek Quad, Performance Quad, and Playing Field Quad. The plan flipped the location of the existing sports field to allow for phased construction and inclusion of a standard-length football field with bleachers.
The campus is a net-zero energy school. Reflecting similar ethos, the landscape plan emphasizes biotreatment areas to reduce stormwater run-off, and no chemical fertilizers, herbicides, or pesticides are used on the site. Water conservation is achieved through cisterns, responsible irrigation practices, and stormwater reuse.

Location: Oakland
Project Type:
Education
PGAdesign worked with the project design team to develop master planning of the Fremont High School campus. The new plans included renovating existing areas and locating new facilities within the campus.
The landscape design provides a series of three interconnected spaces, creating a secure pedestrian-friendly environment among the Creek Quad, Performance Quad, and Playing Field Quad. The plan flipped the location of the existing sports field to allow for phased construction and inclusion of a standard-length football field with bleachers.
The campus is a net-zero energy school. Reflecting similar ethos, the landscape plan emphasizes biotreatment areas to reduce stormwater run-off, and no chemical fertilizers, herbicides, or pesticides are used on the site. Water conservation is achieved through cisterns, responsible irrigation practices, and stormwater reuse.

