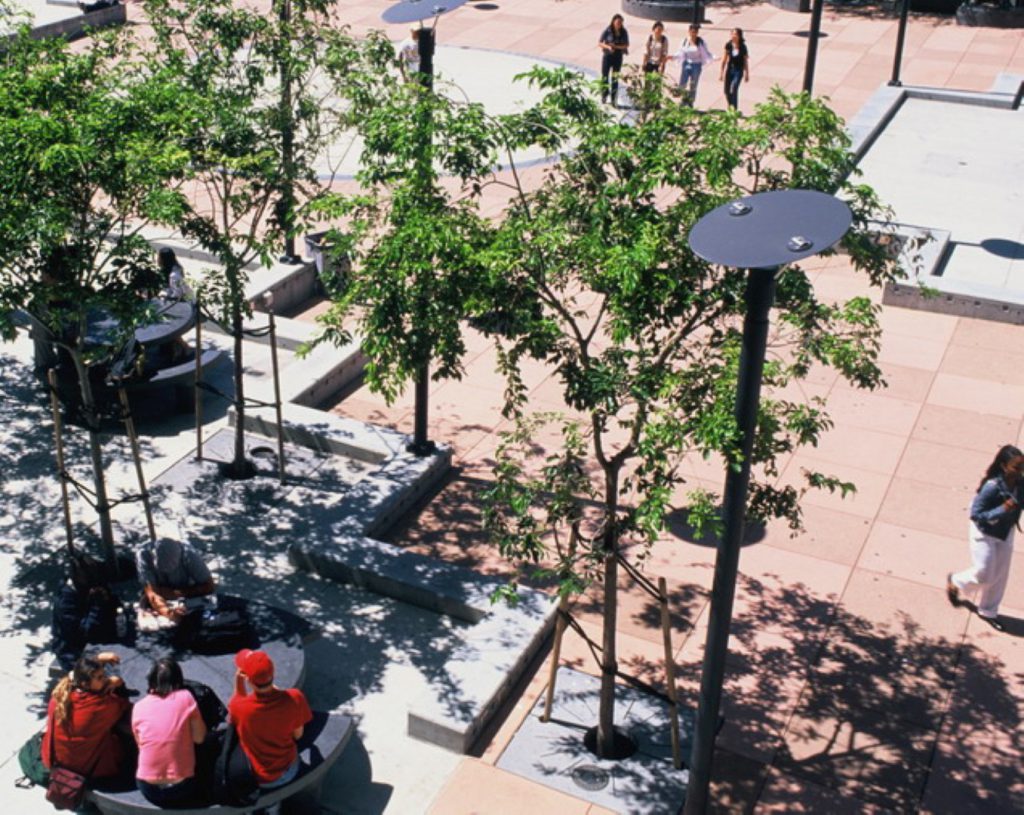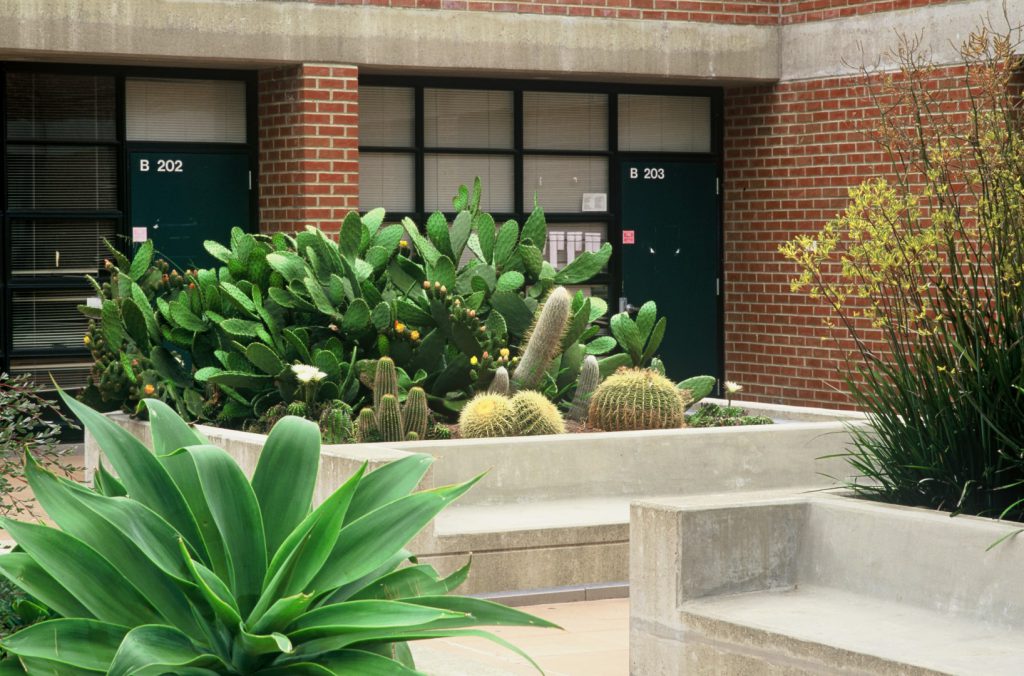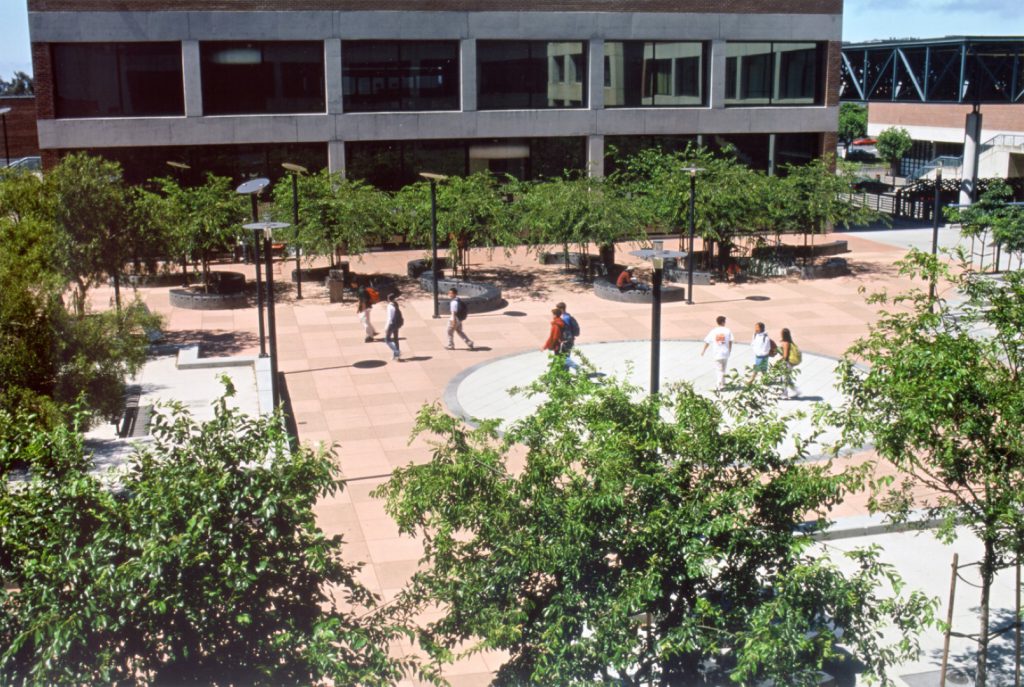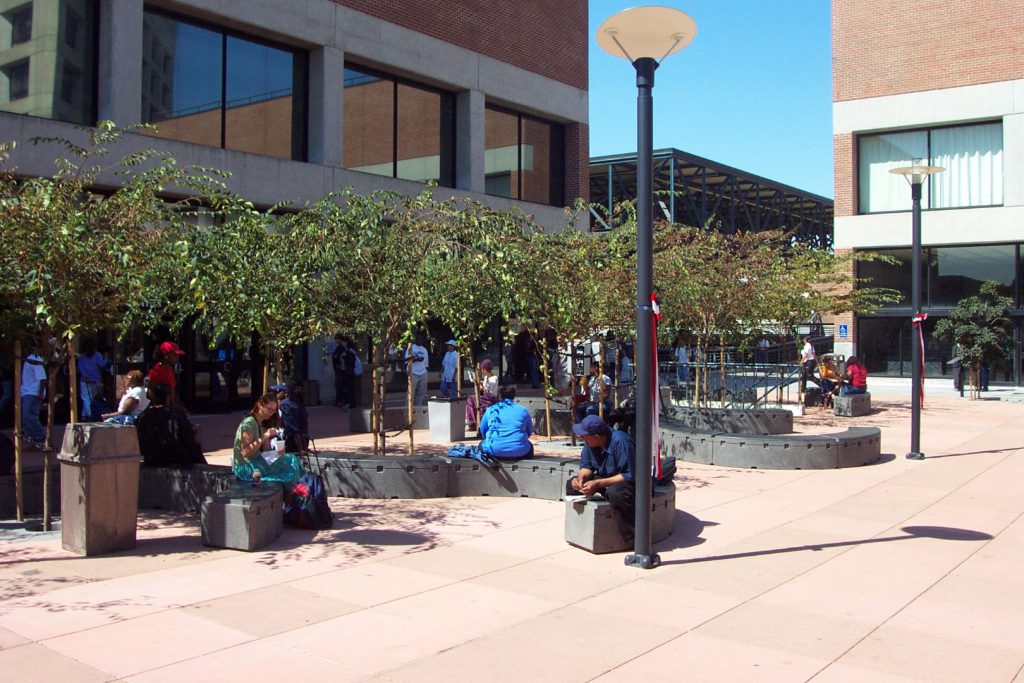Laney College Courtyard
Location: Oakland
Originally conceived of as a mid-century modern take on a medieval village, Laney’s compact campus was constructed largely on-structure in the 1960s. Hired decades later to redesign the central plaza and nine smaller courtyards, PGAdesign solved functional weaknesses that interfered with social interaction and other potential benefits.
Before PGAdesign’s reconfiguration, students did not often use the plaza’s recessed panel because it was surrounded by telephone booths, bike racks, and other physical obstructions. Students instead tried to study or relax at the perimeter, where they faced disruptions.
PGAdesign’s highly successful design invites circulation through the plaza by removing the recessed panel and creating a variety of seating areas on all four sides. Unique shaded forecourts now overlook the activity of the central plaza and offer quiet spaces near each building for seating, eating, and studying.
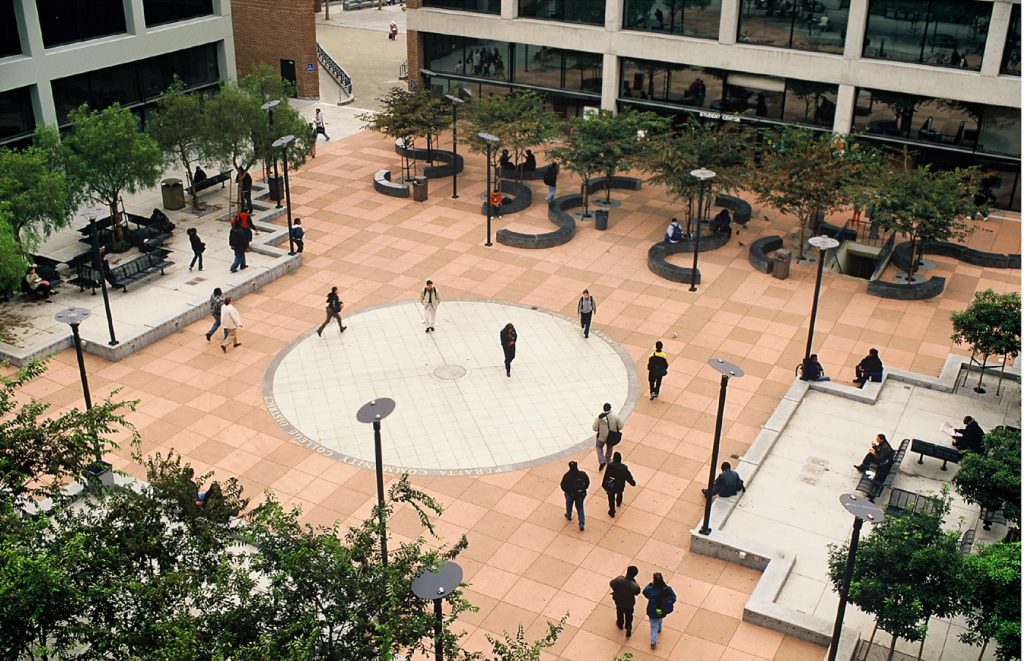
Location: Oakland
Project Type:
Education
Originally conceived of as a mid-century modern take on a medieval village, Laney’s compact campus was constructed largely on-structure in the 1960s. Hired decades later to redesign the central plaza and nine smaller courtyards, PGAdesign solved functional weaknesses that interfered with social interaction and other potential benefits.
Before PGAdesign’s reconfiguration, students did not often use the plaza’s recessed panel because it was surrounded by telephone booths, bike racks, and other physical obstructions. Students instead tried to study or relax at the perimeter, where they faced disruptions.
PGAdesign’s highly successful design invites circulation through the plaza by removing the recessed panel and creating a variety of seating areas on all four sides. Unique shaded forecourts now overlook the activity of the central plaza and offer quiet spaces near each building for seating, eating, and studying.

