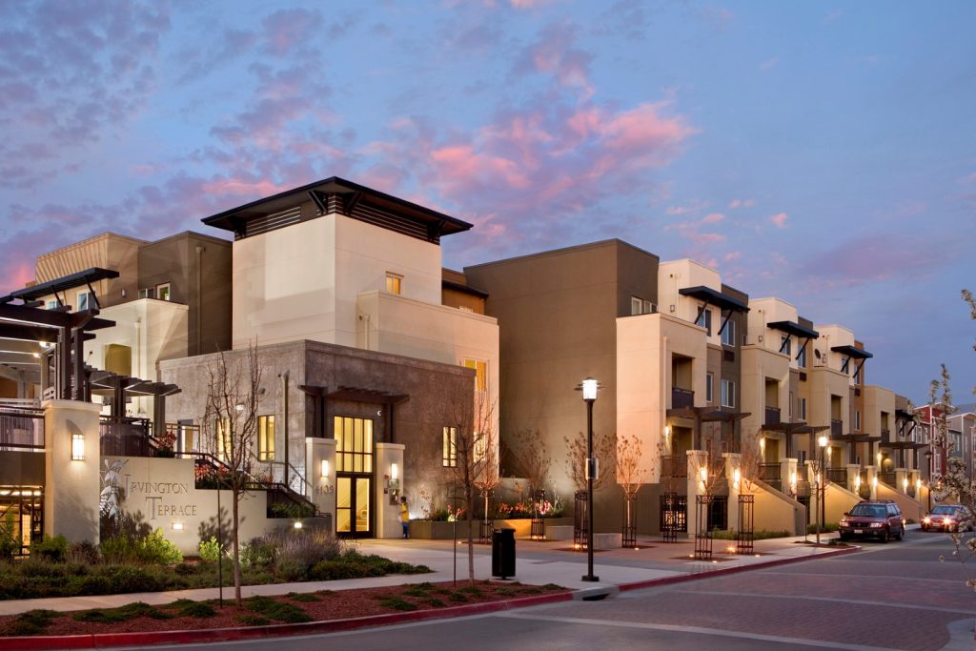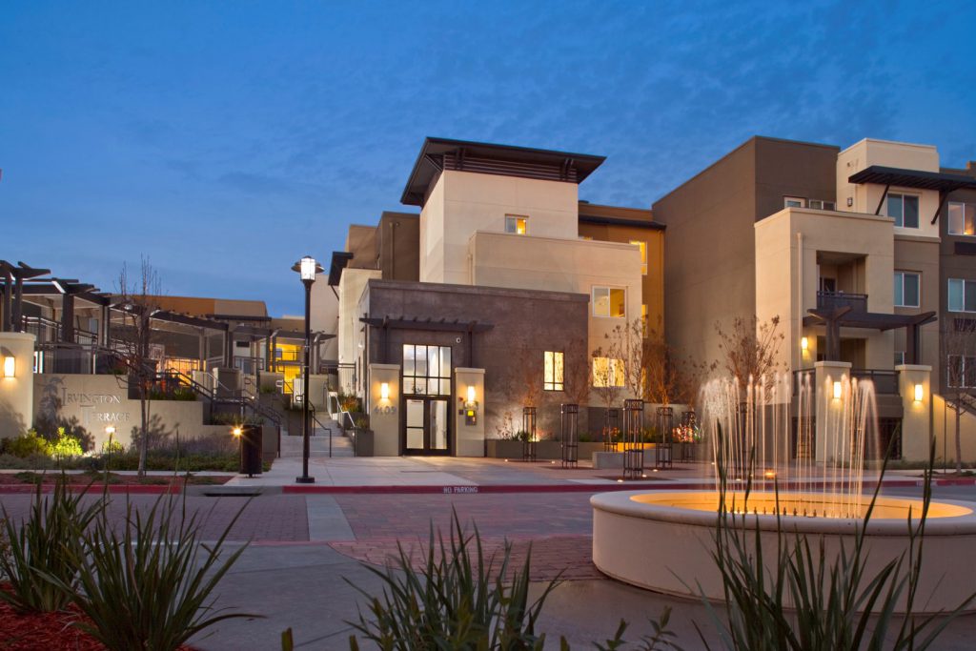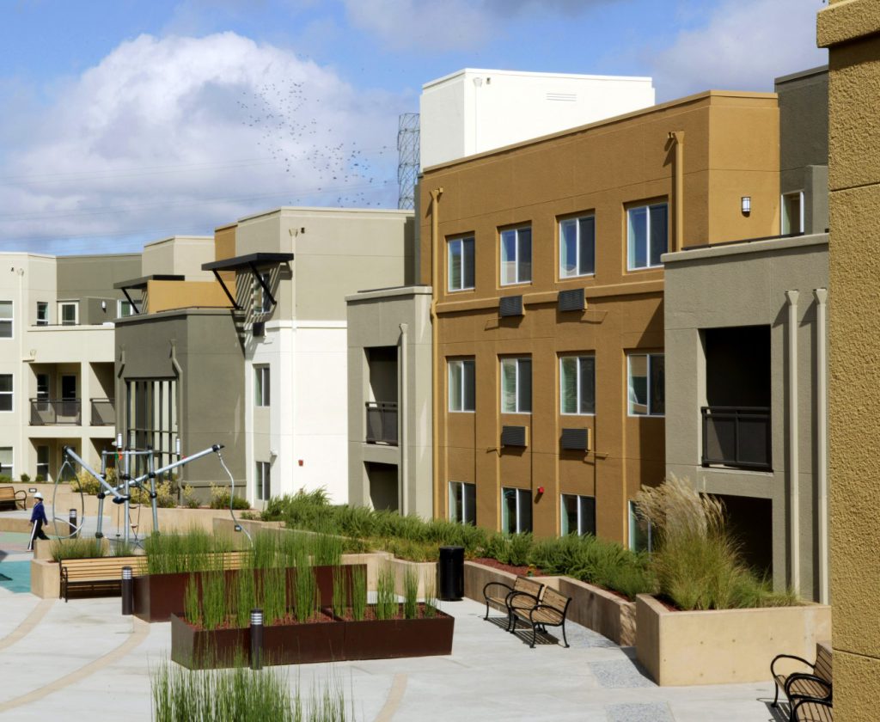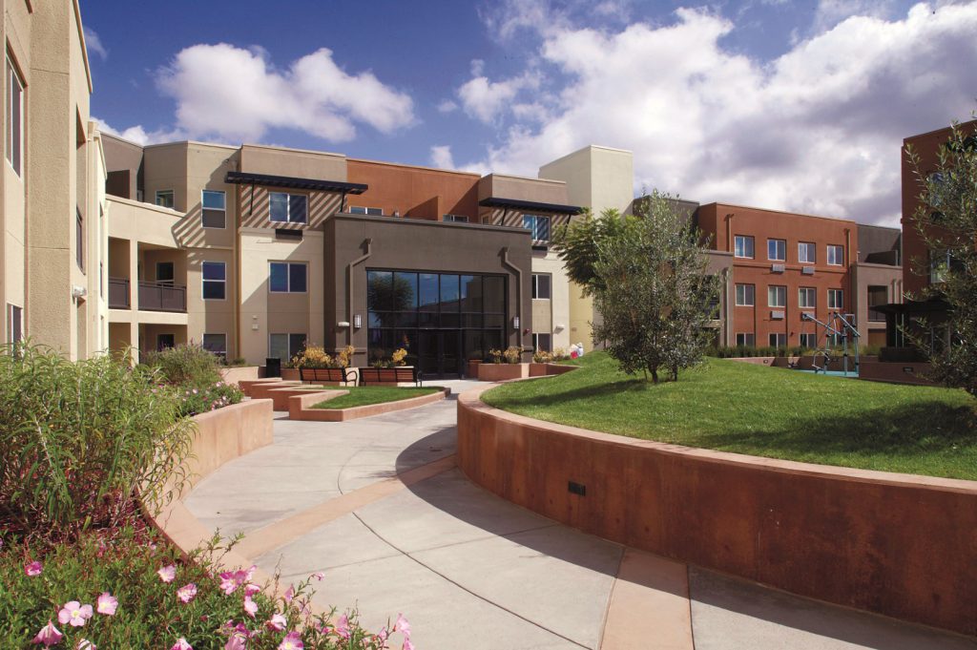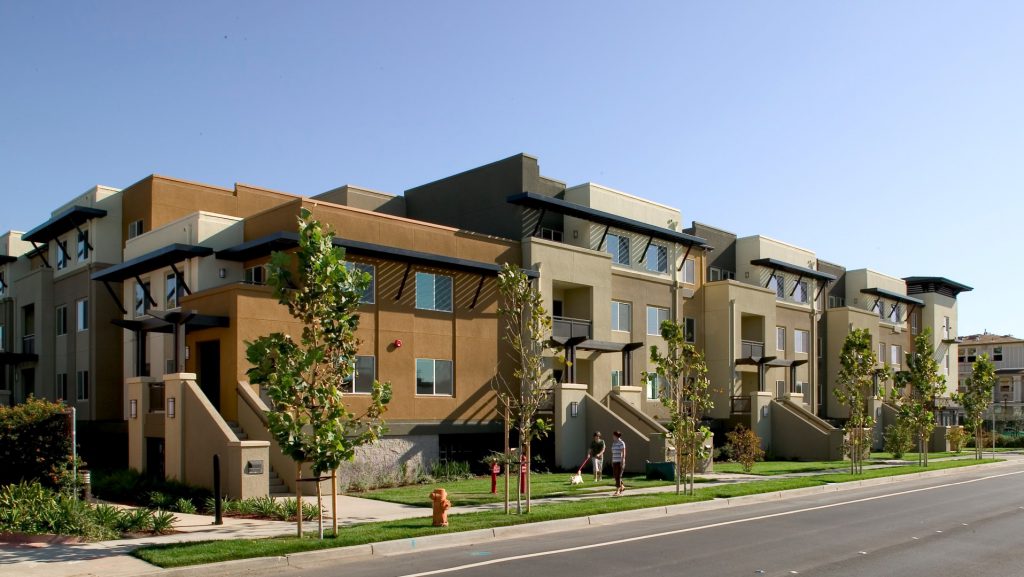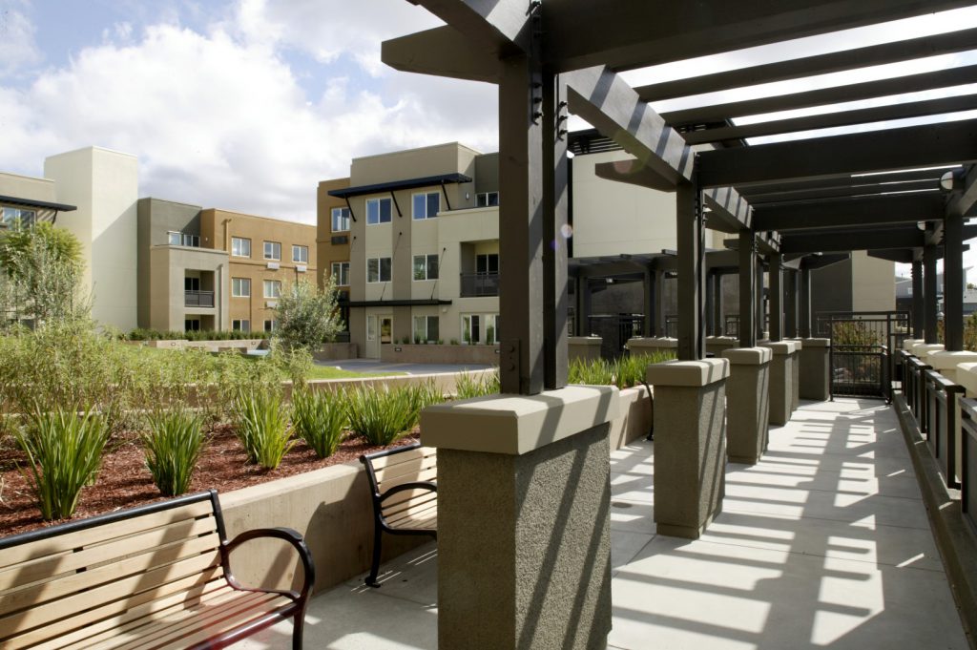Irvington Family Apartments
Location: Fremont
The common areas of Fremont’s Irvington Family Apartments are thoughtfully designed to meet the varying needs of families. The large central courtyard provides a shared outdoor space that takes advantage of the building’s southern exposure and provides areas of sun and shade for residents to mingle and interact. Enhanced streetscape features integrate the garden-style buildings with the neighborhood, while an entry court and garden alley serve the 100 units in the housing development.
PGAdesign was selected for this project based on its knowledge and experience with affordable housing and on-structure gardens.
Awards
- 2009 AIA/HUD Secretary Excellence in Affordable Housing
- 2009 NAHB Award: Multifamily Community of the Year
- 2008 Golden Nugget Best Affordable Housing
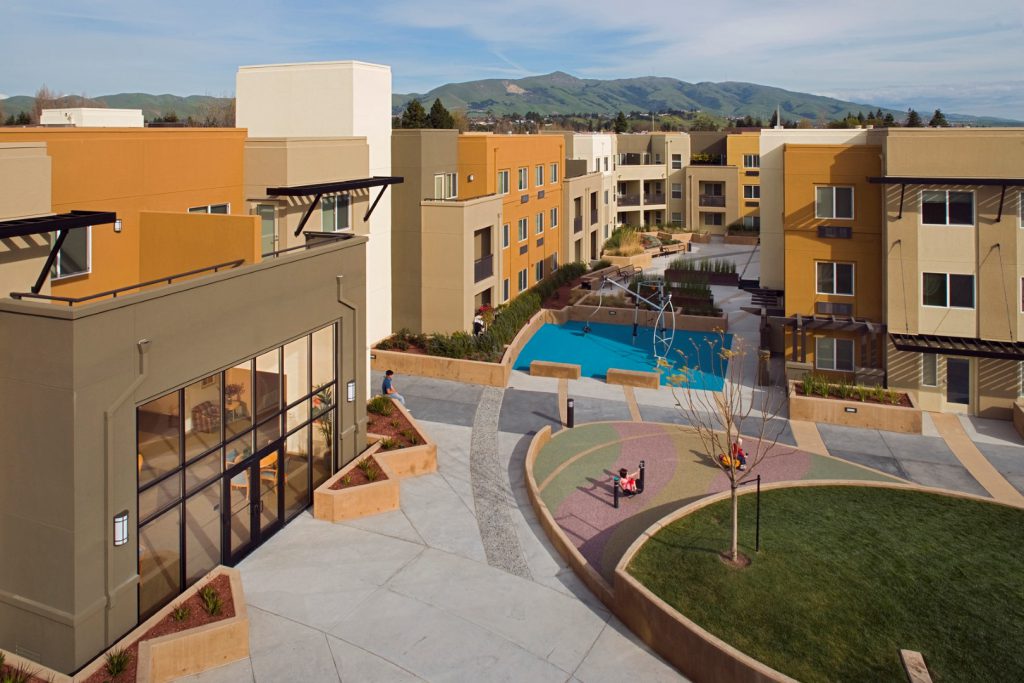
Location: Fremont
Project Type:
Housing
The common areas of Fremont’s Irvington Family Apartments are thoughtfully designed to meet the varying needs of families. The large central courtyard provides a shared outdoor space that takes advantage of the building’s southern exposure and provides areas of sun and shade for residents to mingle and interact. Enhanced streetscape features integrate the garden-style buildings with the neighborhood, while an entry court and garden alley serve the 100 units in the housing development.
PGAdesign was selected for this project based on its knowledge and experience with affordable housing and on-structure gardens.
Awards
- 2009 AIA/HUD Secretary Excellence in Affordable Housing
- 2009 NAHB Award: Multifamily Community of the Year
- 2008 Golden Nugget Best Affordable Housing


