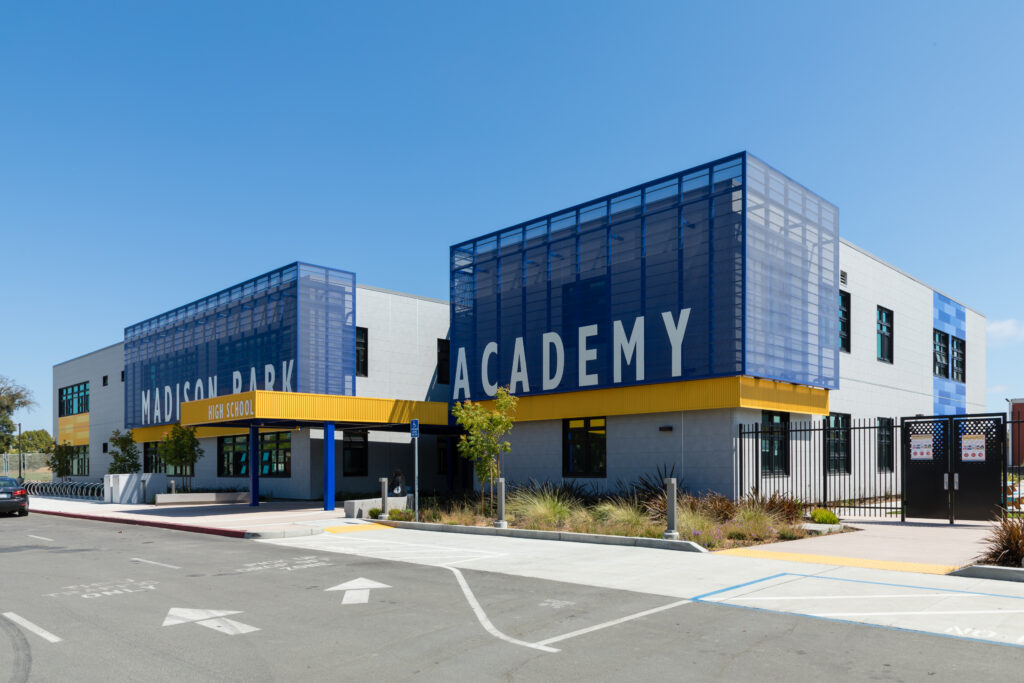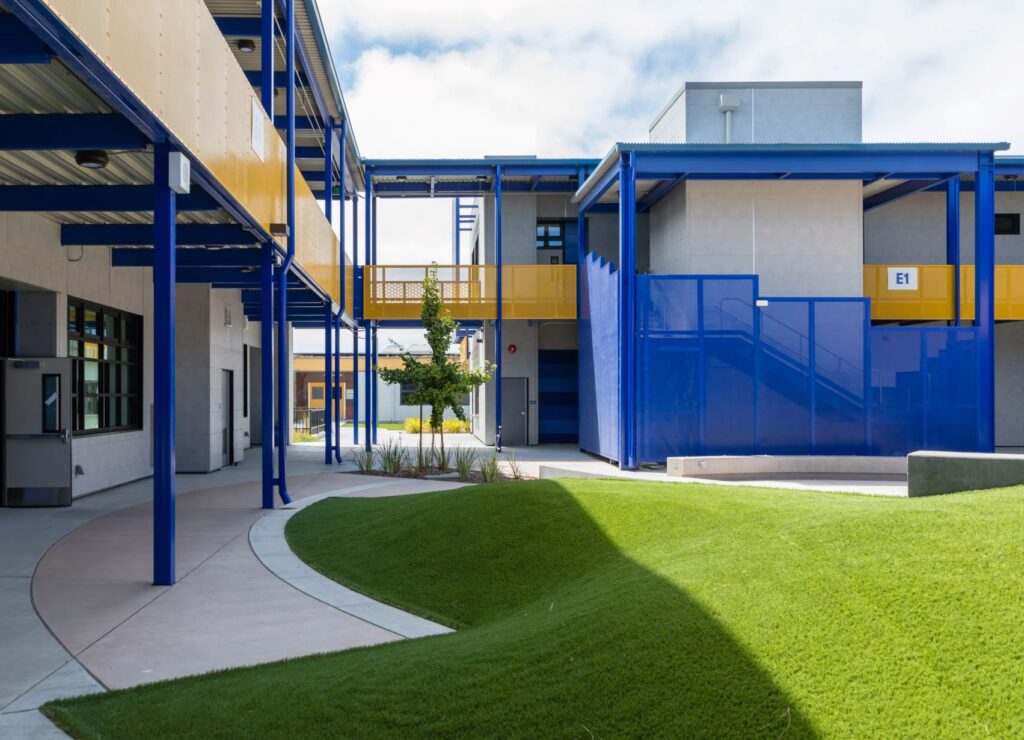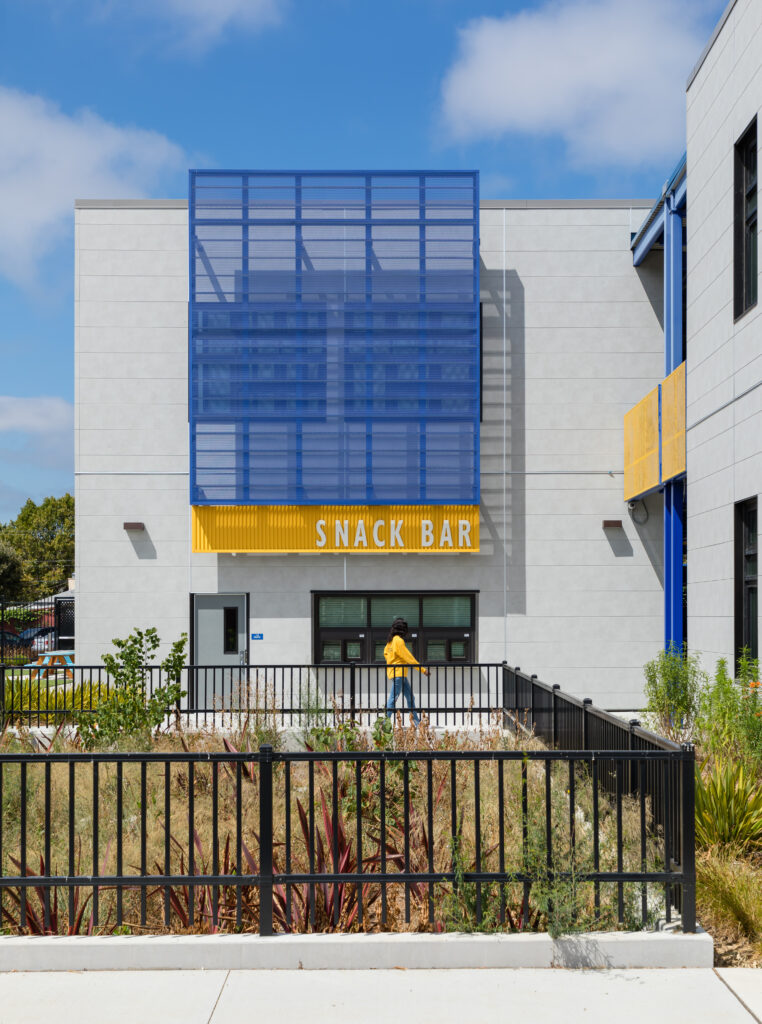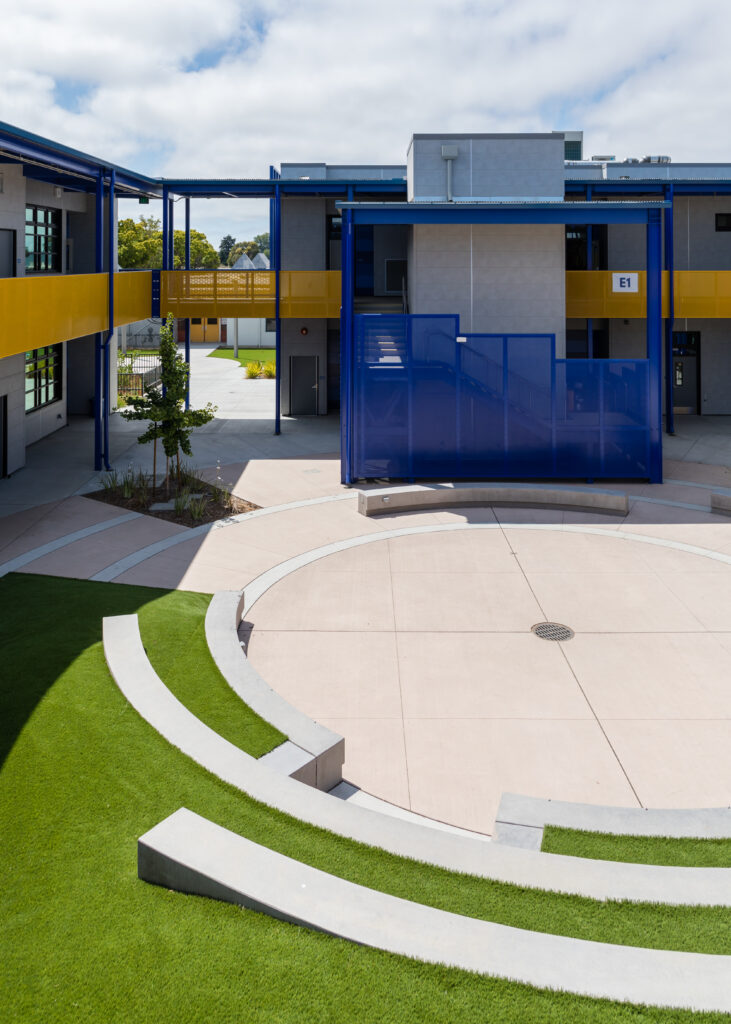Madison Park Academy
Location: Oakland
Size: 1 acre
Madison Park Academy is one of several Oakland K-12 schools under renovation by the Oakland Unified School District. As part of a team led by Byrens Kim Design Works, PGAdesign assessed the existing site, developing recommendations and design alternatives to improve the outdoor learning environment. Program elements include a large circular courtyard within the new high school campus. It is buttressed by a mound covered in synthetic turf and stepped seat walls for outdoor assemblies and casual gatherings. An updated turf area separates the high and middle schools, creating areas for lunchtime seating. Enhanced planting at both school’s entries and within the revised parking lot add additional greening to the campus.

Location: Oakland
Project Type:
Education
Size: 1 acre
Madison Park Academy is one of several Oakland K-12 schools under renovation by the Oakland Unified School District. As part of a team led by Byrens Kim Design Works, PGAdesign assessed the existing site, developing recommendations and design alternatives to improve the outdoor learning environment. Program elements include a large circular courtyard within the new high school campus. It is buttressed by a mound covered in synthetic turf and stepped seat walls for outdoor assemblies and casual gatherings. An updated turf area separates the high and middle schools, creating areas for lunchtime seating. Enhanced planting at both school’s entries and within the revised parking lot add additional greening to the campus.




