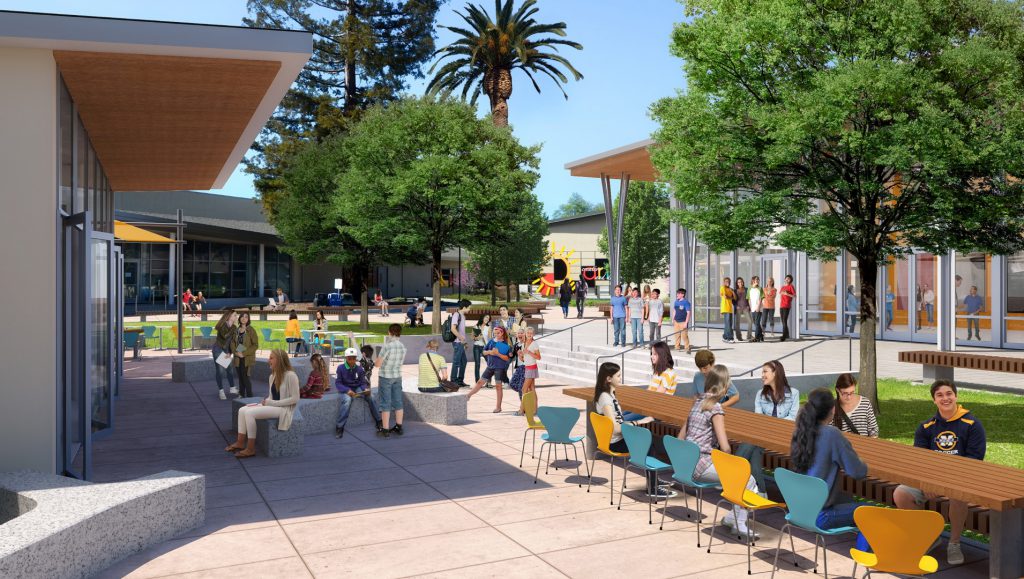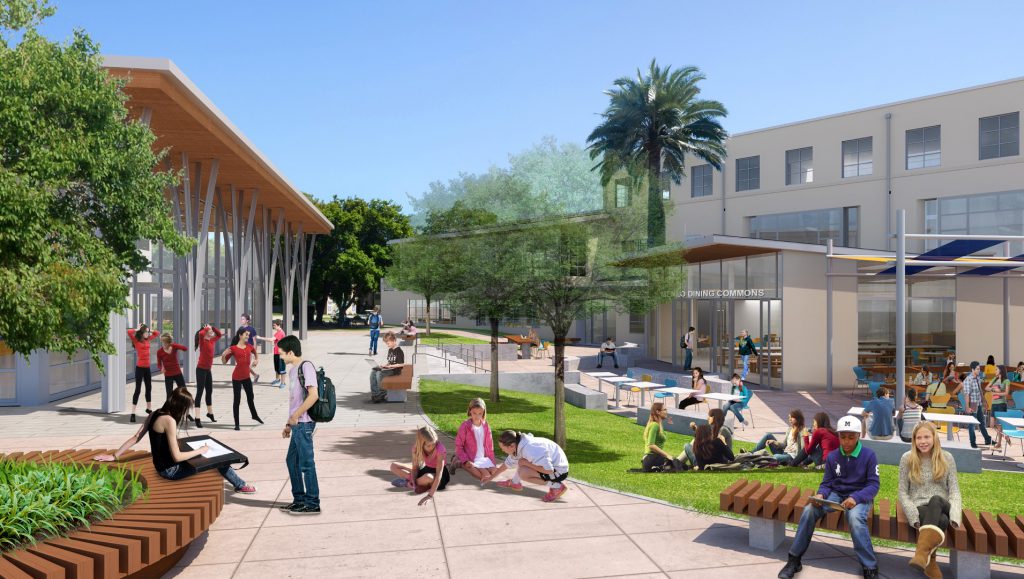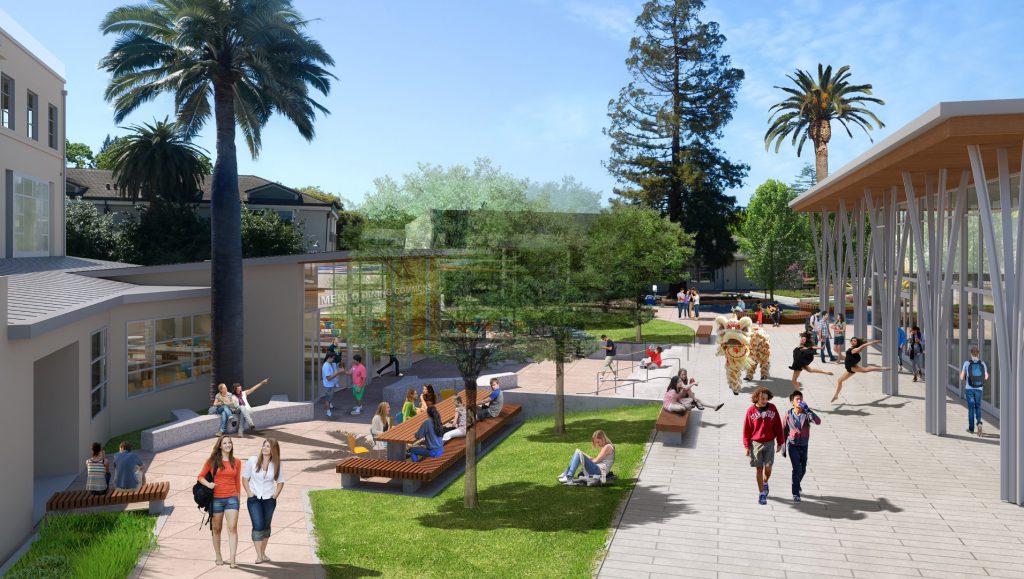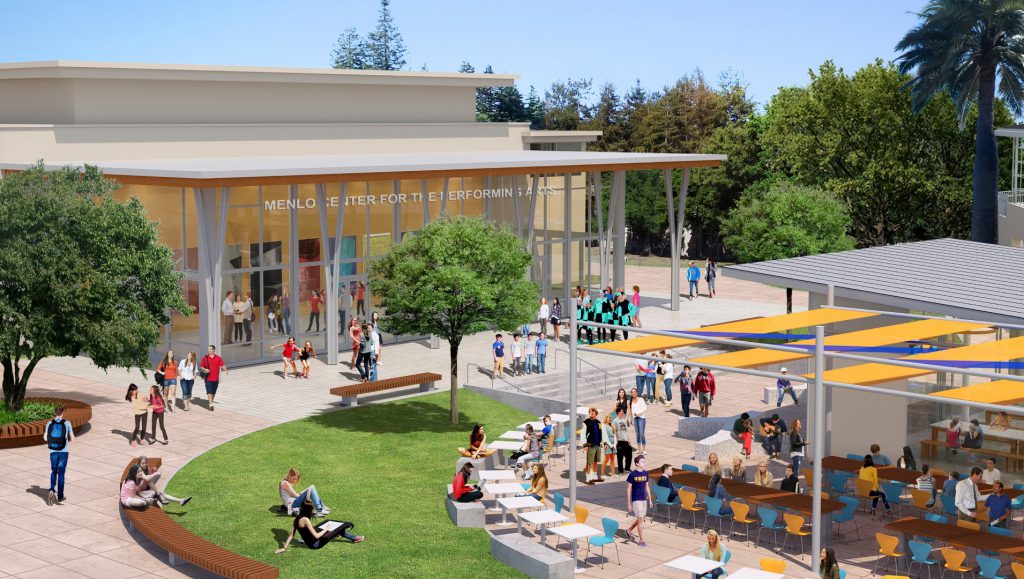Menlo School
Location: Atherton
PGAdesign was enlisted to re-envision the existing core of Menlo School’s campus, transforming it into a vibrant heart of the campus. Previously, it had been paved in asphalt and used as an ad-hoc circulation route between the school’s Arts Building and the rest of campus. PGAdesign united the proposed Performing Arts and Technology Centers and created an activated exterior lunch area.
Taking advantage of the site’s challenging grades, the design provides a lower dining court with multiple seating opportunities to accommodate a diverse student body. Unique site furnishings, including “twig” benches, oversized benches, a sloped “seating lawn,” and circular tree planters, offer multiple ways for students to utilize the spaces, simultaneously creating a unique identity for the school.
Images: KSH Architects

Location: Atherton
Project Type:
Education
PGAdesign was enlisted to re-envision the existing core of Menlo School’s campus, transforming it into a vibrant heart of the campus. Previously, it had been paved in asphalt and used as an ad-hoc circulation route between the school’s Arts Building and the rest of campus. PGAdesign united the proposed Performing Arts and Technology Centers and created an activated exterior lunch area.
Taking advantage of the site’s challenging grades, the design provides a lower dining court with multiple seating opportunities to accommodate a diverse student body. Unique site furnishings, including “twig” benches, oversized benches, a sloped “seating lawn,” and circular tree planters, offer multiple ways for students to utilize the spaces, simultaneously creating a unique identity for the school.




