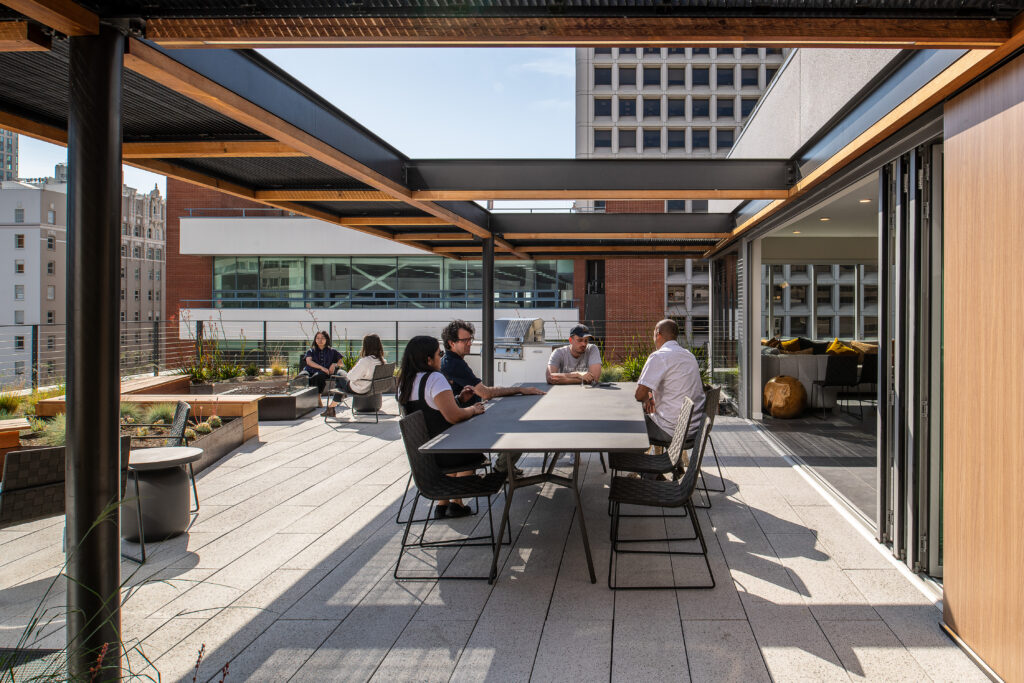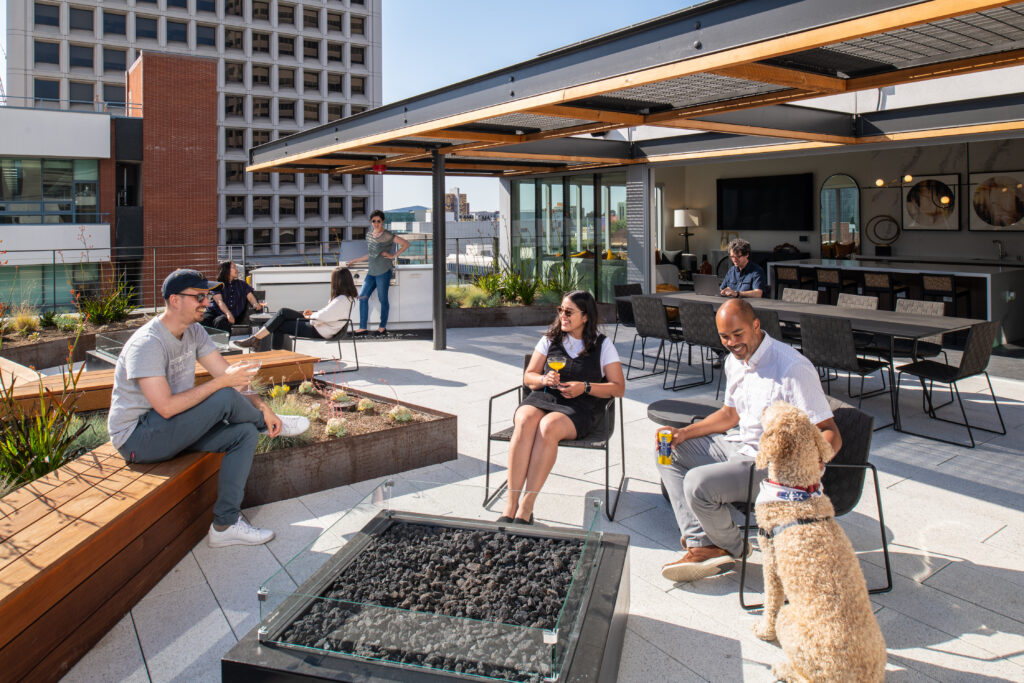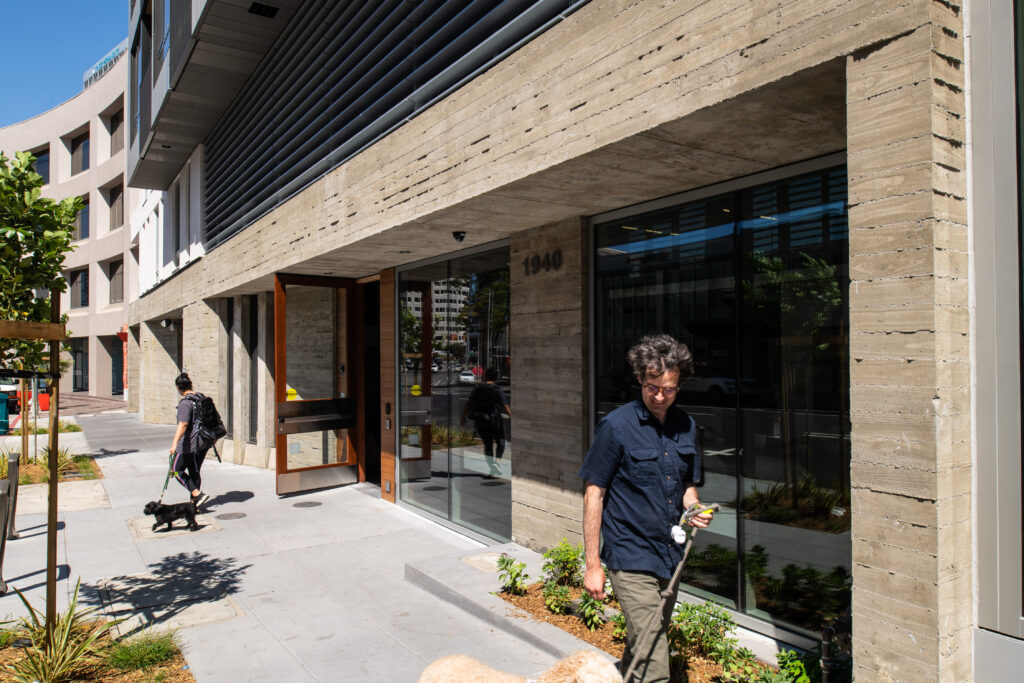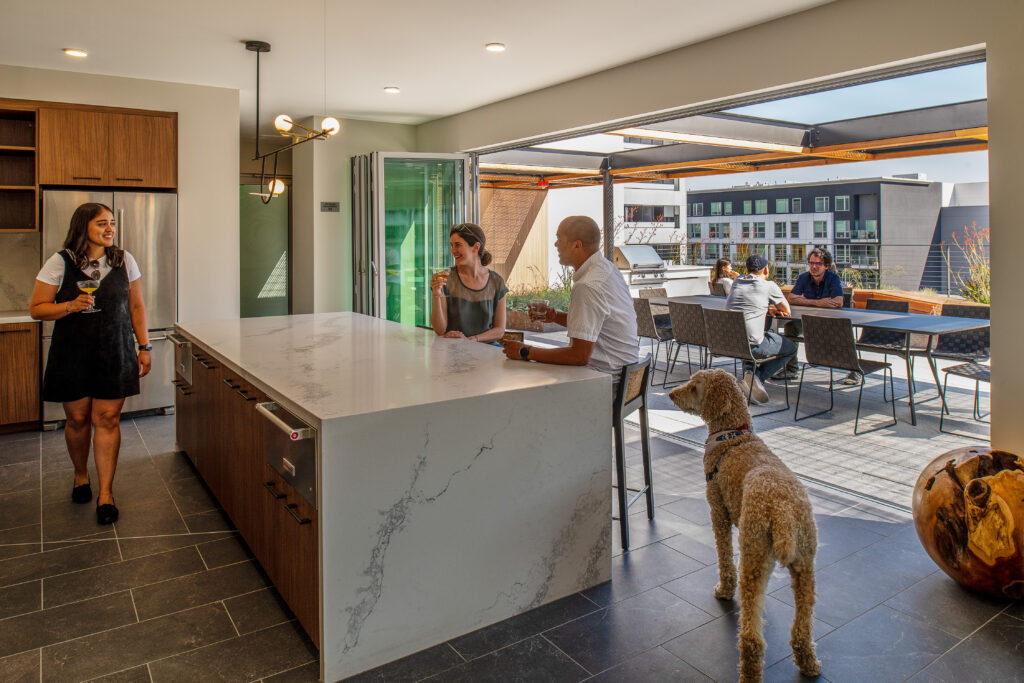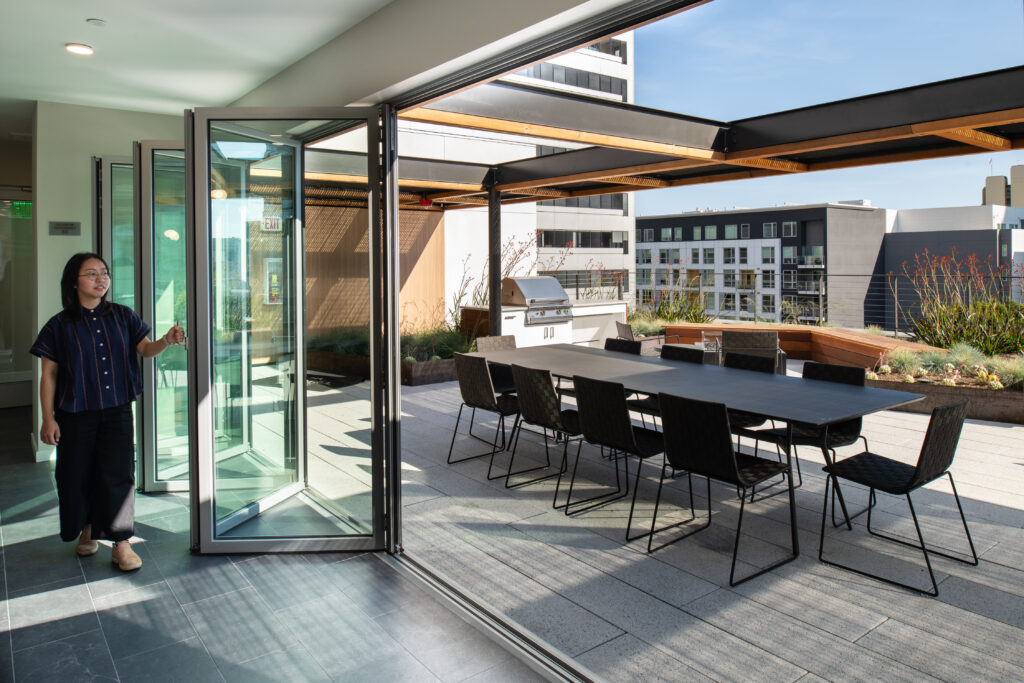Modera Lake Merritt
Location: Oakland, CA
Size: 4,500 sf on-podium plus streetscape for a 173-unit apartment building
Partners: Mill Creek Residential and WRNS Studio
At this eight-story mixed-used residential complex in downtown Oakland, PGAdesign designed the building’s notable outdoor spaces. These included streetscape design, design of two small courtyards at podium level, and the design of a rooftop deck.
The intimate rooftop deck, which boasts impressive views of downtown, offers a host of amenities, such as fire pits, grills, and outdoor kitchens. Irregularly shaped 1960s-inspired metal planters with integrated wood seating punctuate the space, as well as the pergola designed by the project architect. To provide more flexibility, a connected kitchen/community room opens onto the patio.
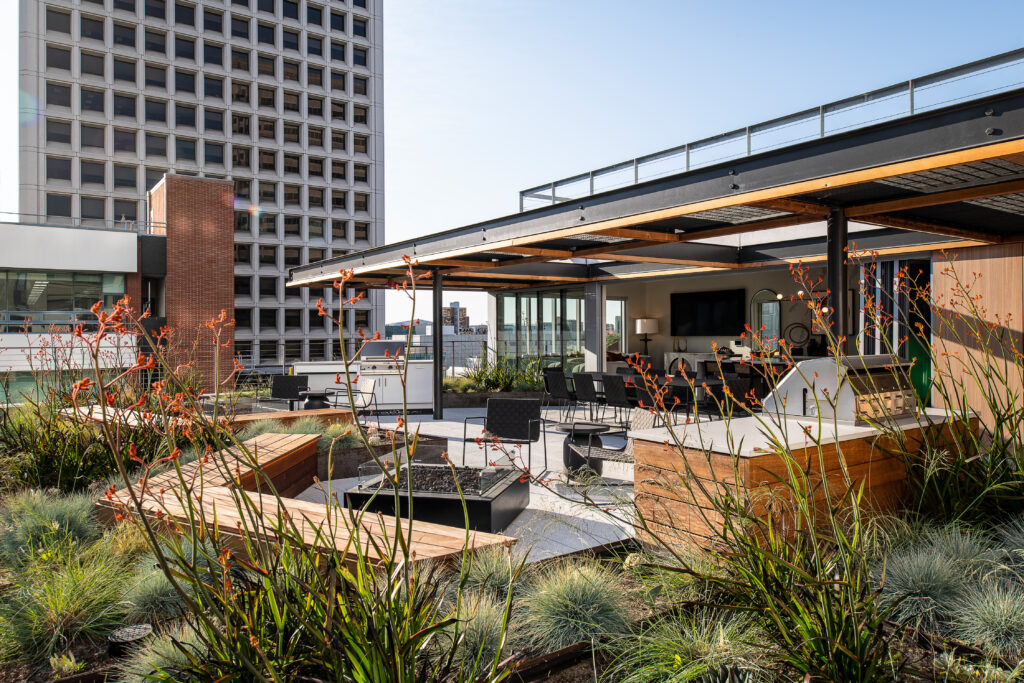
Location: Oakland, CA
Project Type:
Housing
Size: 4,500 sf on-podium plus streetscape for a 173-unit apartment building
At this eight-story mixed-used residential complex in downtown Oakland, PGAdesign designed the building’s notable outdoor spaces. These included streetscape design, design of two small courtyards at podium level, and the design of a rooftop deck.
The intimate rooftop deck, which boasts impressive views of downtown, offers a host of amenities, such as fire pits, grills, and outdoor kitchens. Irregularly shaped 1960s-inspired metal planters with integrated wood seating punctuate the space, as well as the pergola designed by the project architect. To provide more flexibility, a connected kitchen/community room opens onto the patio.

