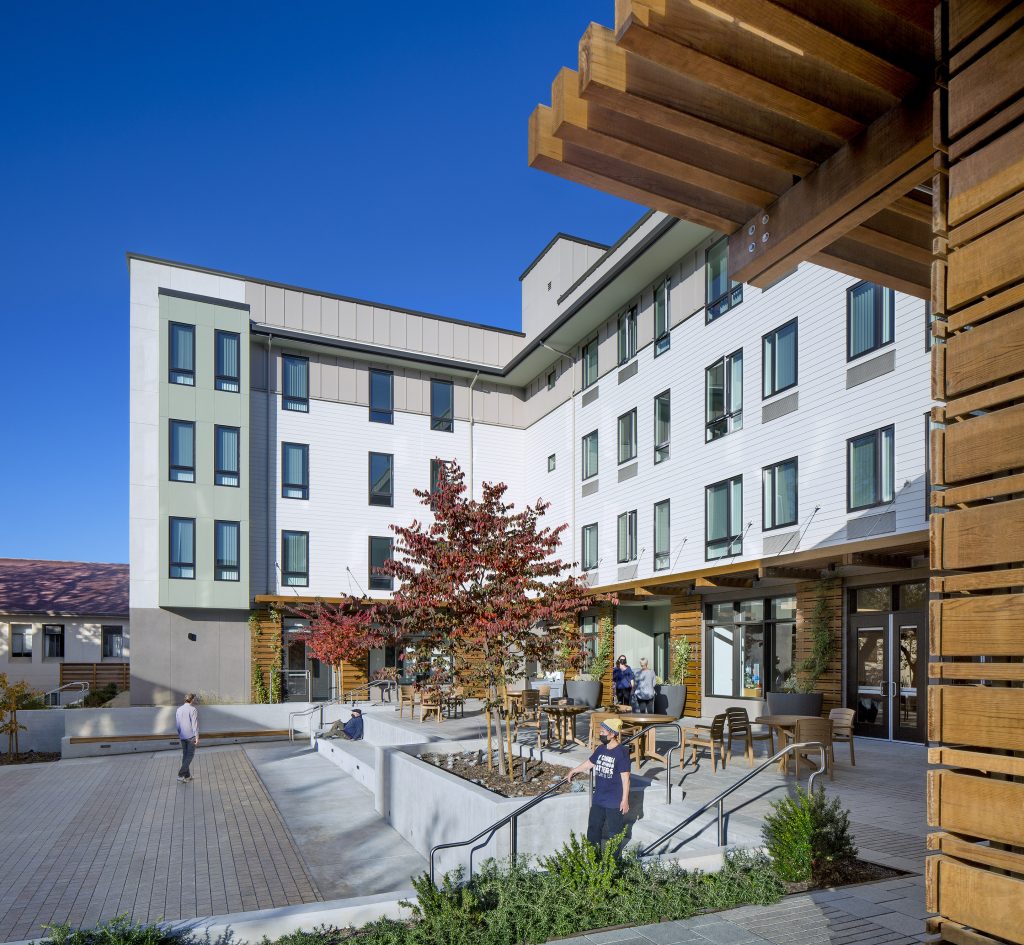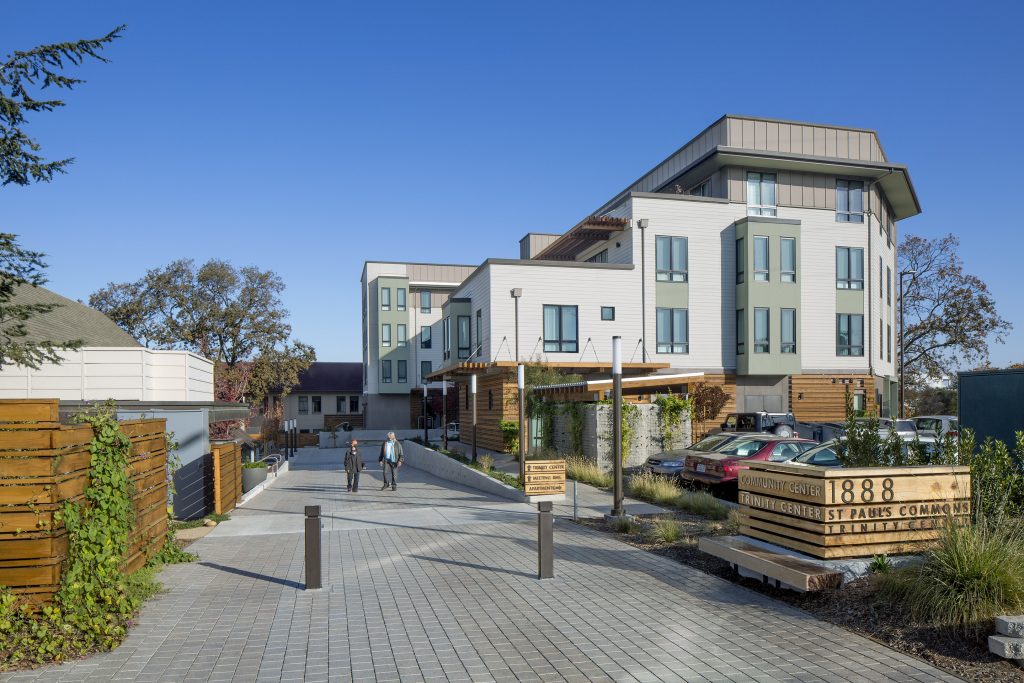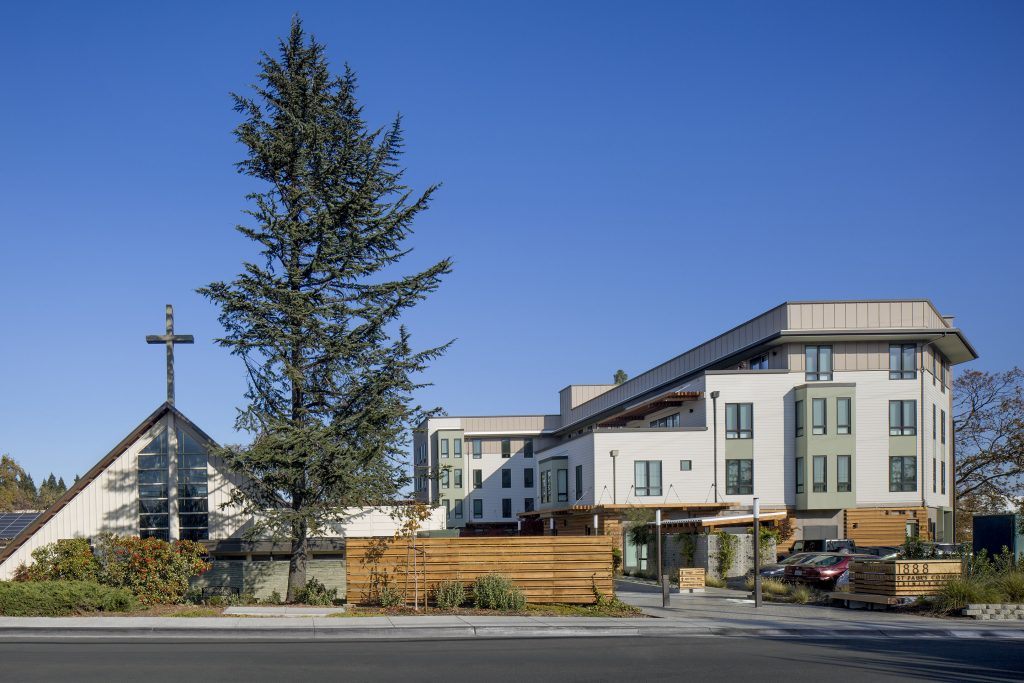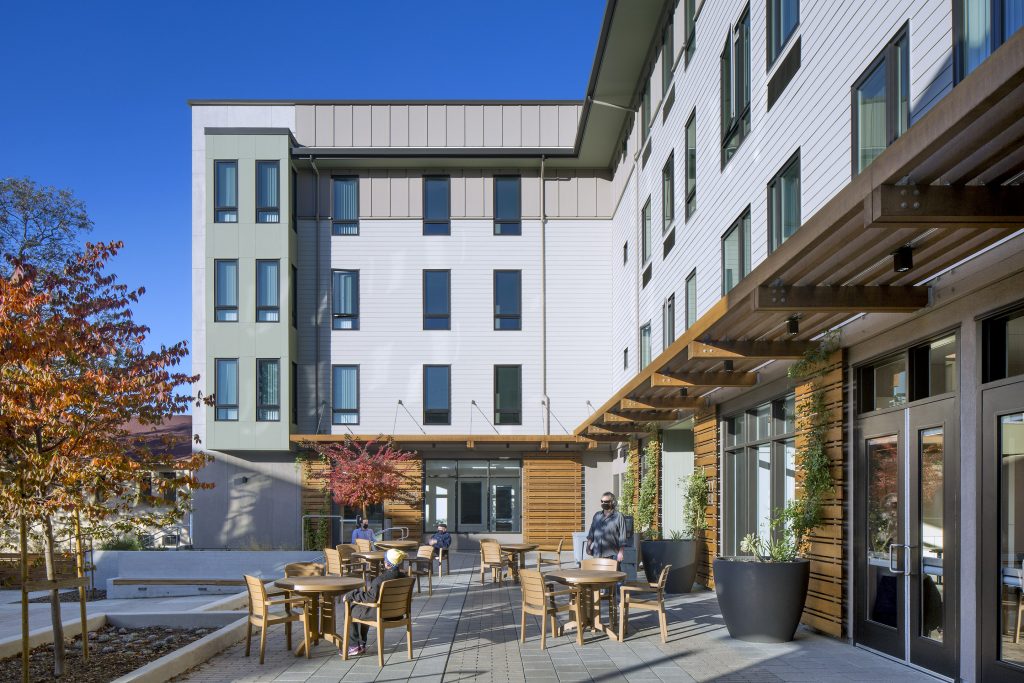St. Paul’s Commons
Location: Walnut Creek
Partners: Pyatok Architects & Resources for Community Development
At a corner of the St. Paul’s campus sits Trinity House, a model transitional center that provides housing for people who have experienced homelessness. Having outgrown its modest quarters, St. Paul’s constructed new facilities offering both permanent housing and an expanded day-use program.
The site plan benefits Trinity House residents, as well as visitors from the community and church. Separate entrances for the day-use facilities and resident housing each have their own identity. The design is focused on a large central courtyard that accommodates flexible use, serving individuals enjoying quiet time, small gatherings of people, and large or small groups from the church. As the courtyard transitions to the adjacent church garden, terraced seating provides further space for gathering.

Location: Walnut Creek
Project Type:
Housing
At a corner of the St. Paul’s campus sits Trinity House, a model transitional center that provides housing for people who have experienced homelessness. Having outgrown its modest quarters, St. Paul’s constructed new facilities offering both permanent housing and an expanded day-use program.
The site plan benefits Trinity House residents, as well as visitors from the community and church. Separate entrances for the day-use facilities and resident housing each have their own identity. The design is focused on a large central courtyard that accommodates flexible use, serving individuals enjoying quiet time, small gatherings of people, and large or small groups from the church. As the courtyard transitions to the adjacent church garden, terraced seating provides further space for gathering.




