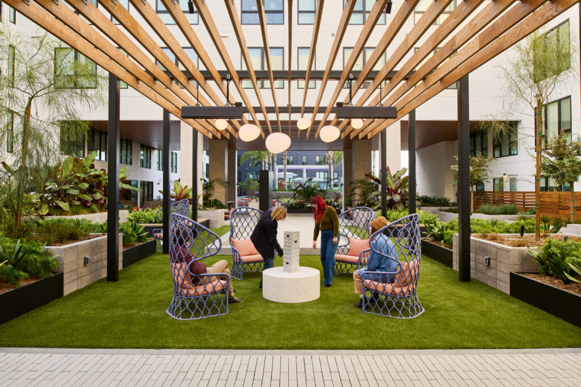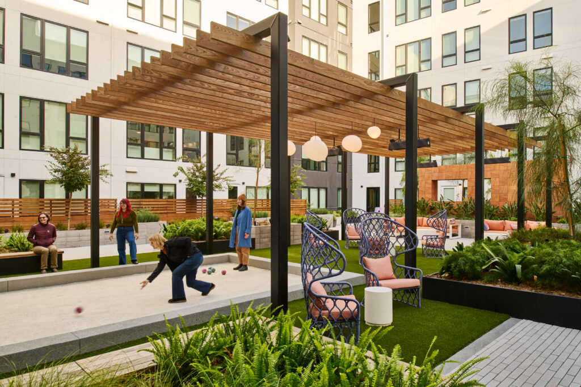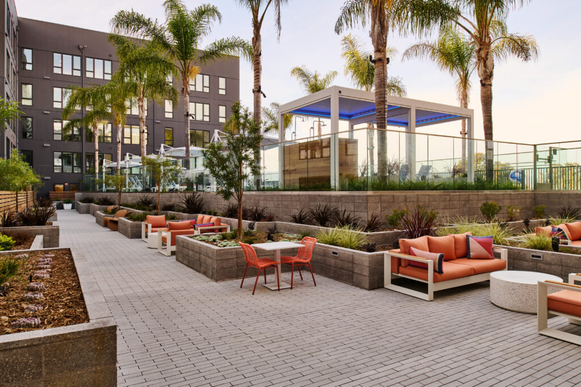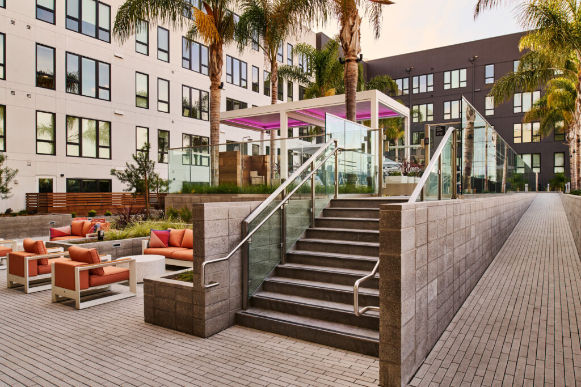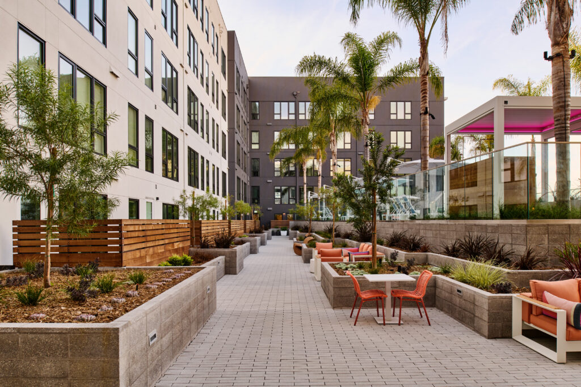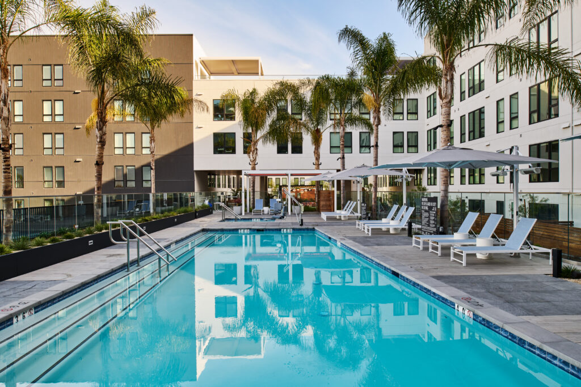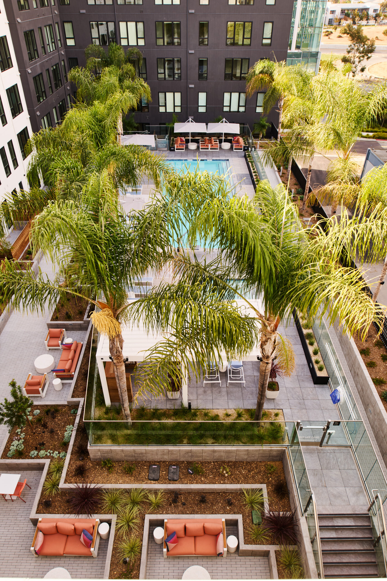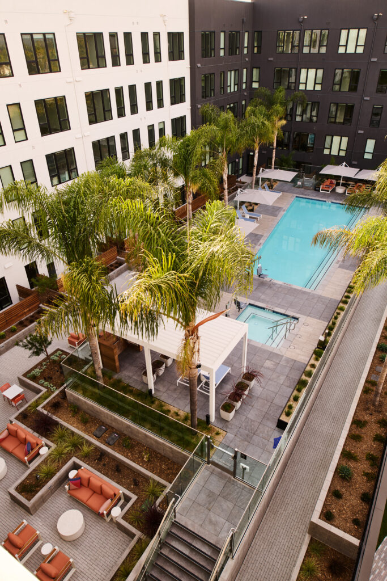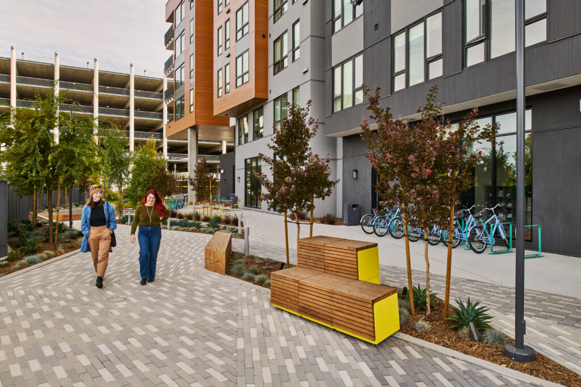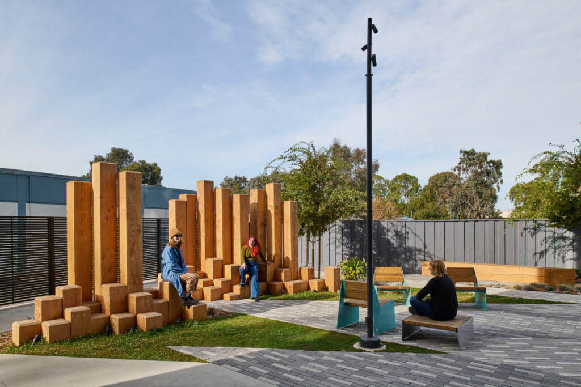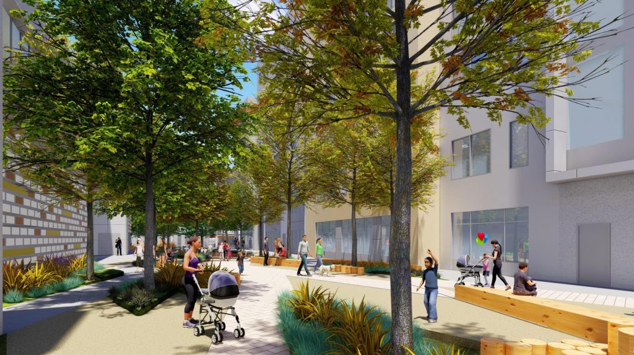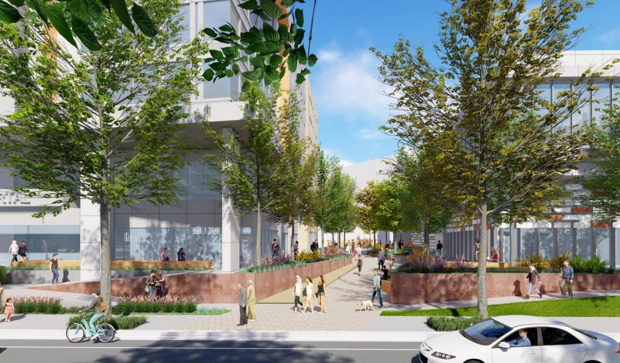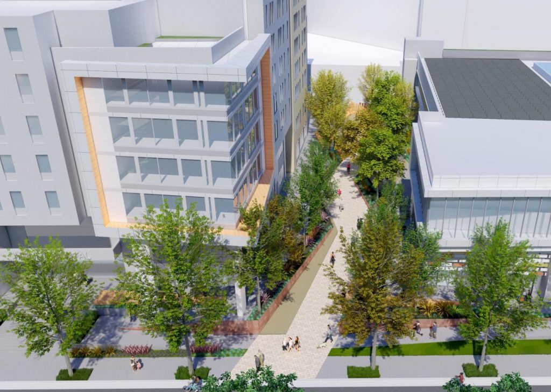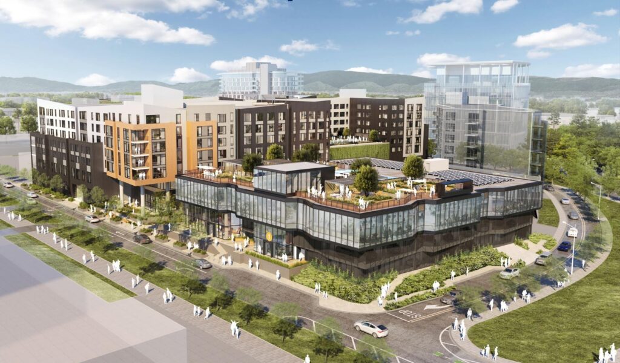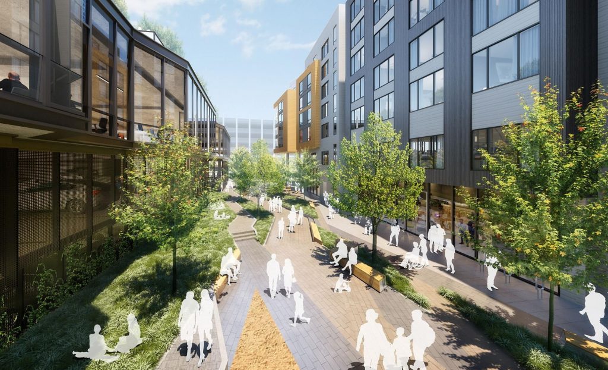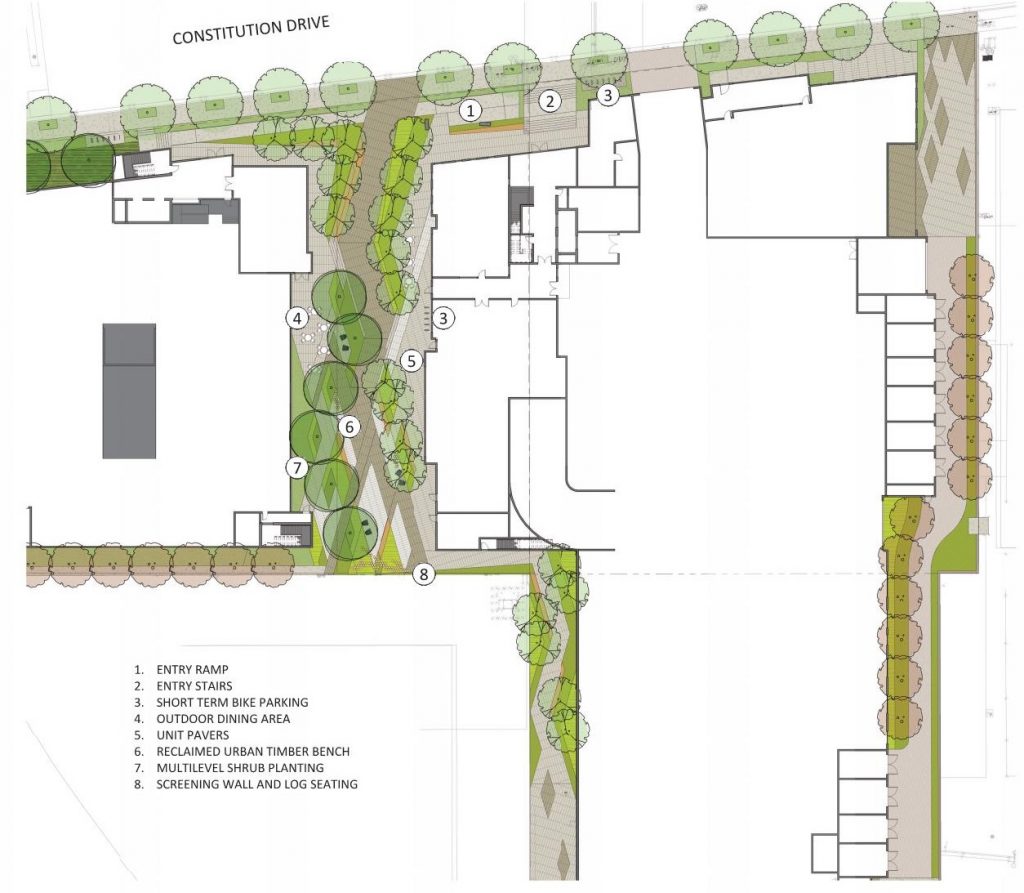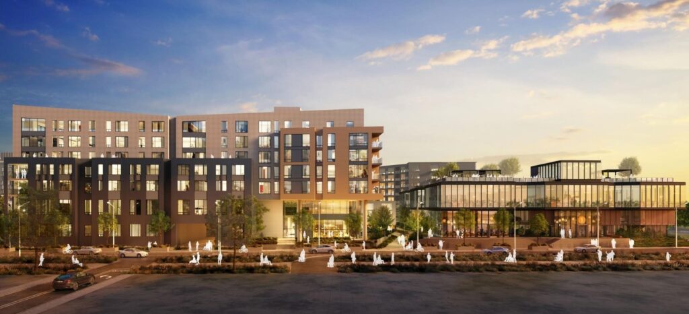Vasara Menlo Park
Location: Menlo Park, CA
Size: 335 multi-family residential units
Partners: Heller Manus Architects and BDE Architecture with Greystar Development
At Vasara Menlo Park, 335 units of housing, ground-floor retail, and state-of-the-art office space surround a publicly accessible central plaza. This private development creates an active, vibrant, mixed-use district that provides much needed housing alongside public space and community amenities. Working closely with the developer, architects, and engineers, PGAdesign brought the project from initial concept, through the planning process, to construction documentation. PGAdesign’s scope included the publicly accessible central plaza, as well as on-structure landscapes for both the multifamily residential building and the office building.
To protect against sea-level rise, the entire site of Vasara Menlo Park was raised five feet above existing grade. PGAdesign turned this challenge into an opportunity, using the grade change to add drama to the landscape and to define a collection of connected gathering spaces. Accessible paths of travel are fully integrated into the space, creating the backbone of the design rather than being added as an afterthought. Vasara Menlo Park achieved ambitious sustainability goals including LEED Gold status, on-site solar, and the elimination of natural gas to become 100% electric.
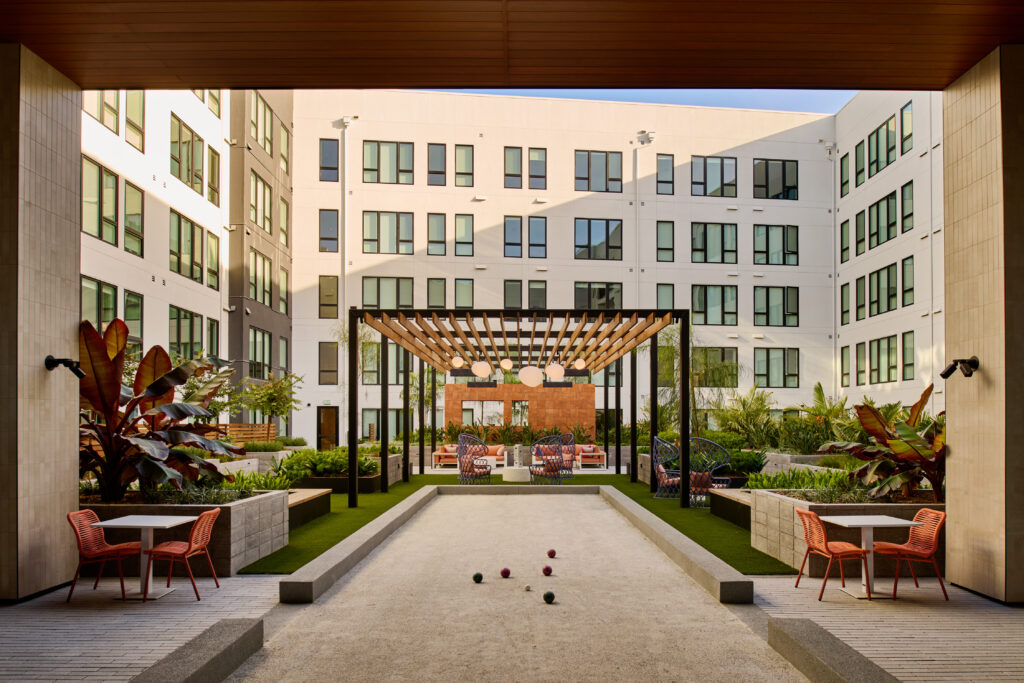
Location: Menlo Park, CA
Project Type:
Climate
Housing
Size: 335 multi-family residential units
At Vasara Menlo Park, 335 units of housing, ground-floor retail, and state-of-the-art office space surround a publicly accessible central plaza. This private development creates an active, vibrant, mixed-use district that provides much needed housing alongside public space and community amenities. Working closely with the developer, architects, and engineers, PGAdesign brought the project from initial concept, through the planning process, to construction documentation. PGAdesign’s scope included the publicly accessible central plaza, as well as on-structure landscapes for both the multifamily residential building and the office building.
To protect against sea-level rise, the entire site of Vasara Menlo Park was raised five feet above existing grade. PGAdesign turned this challenge into an opportunity, using the grade change to add drama to the landscape and to define a collection of connected gathering spaces. Accessible paths of travel are fully integrated into the space, creating the backbone of the design rather than being added as an afterthought. Vasara Menlo Park achieved ambitious sustainability goals including LEED Gold status, on-site solar, and the elimination of natural gas to become 100% electric.


